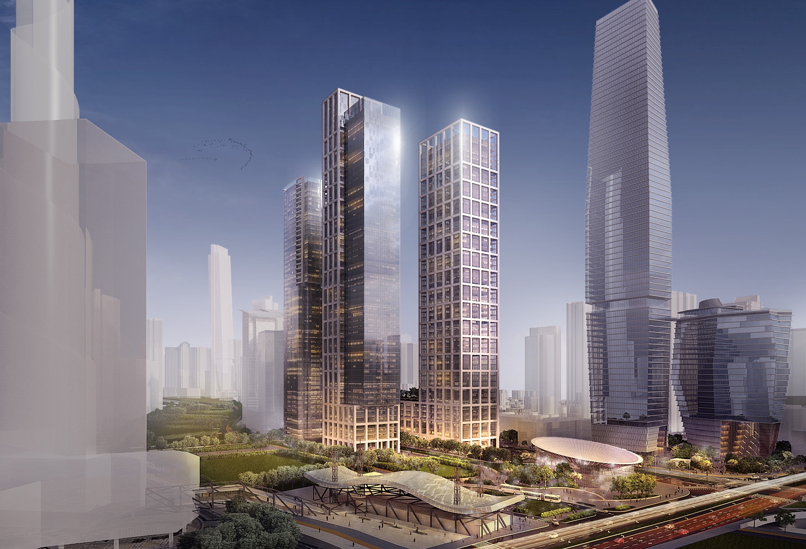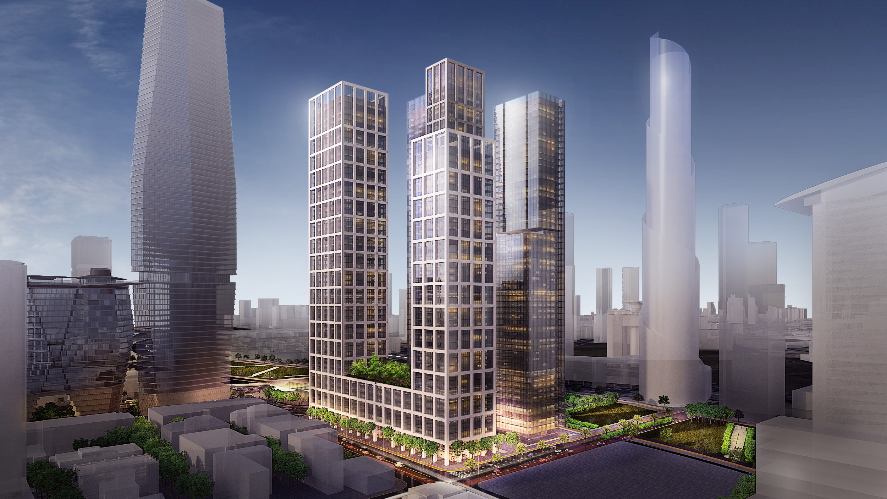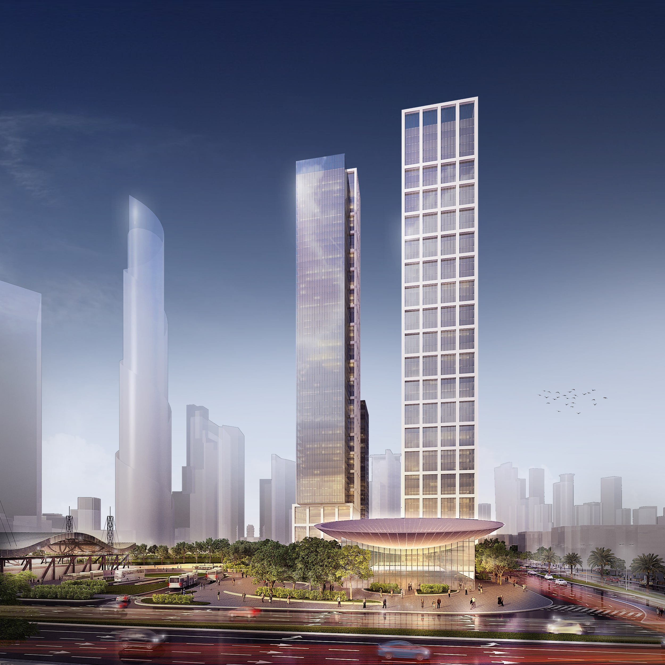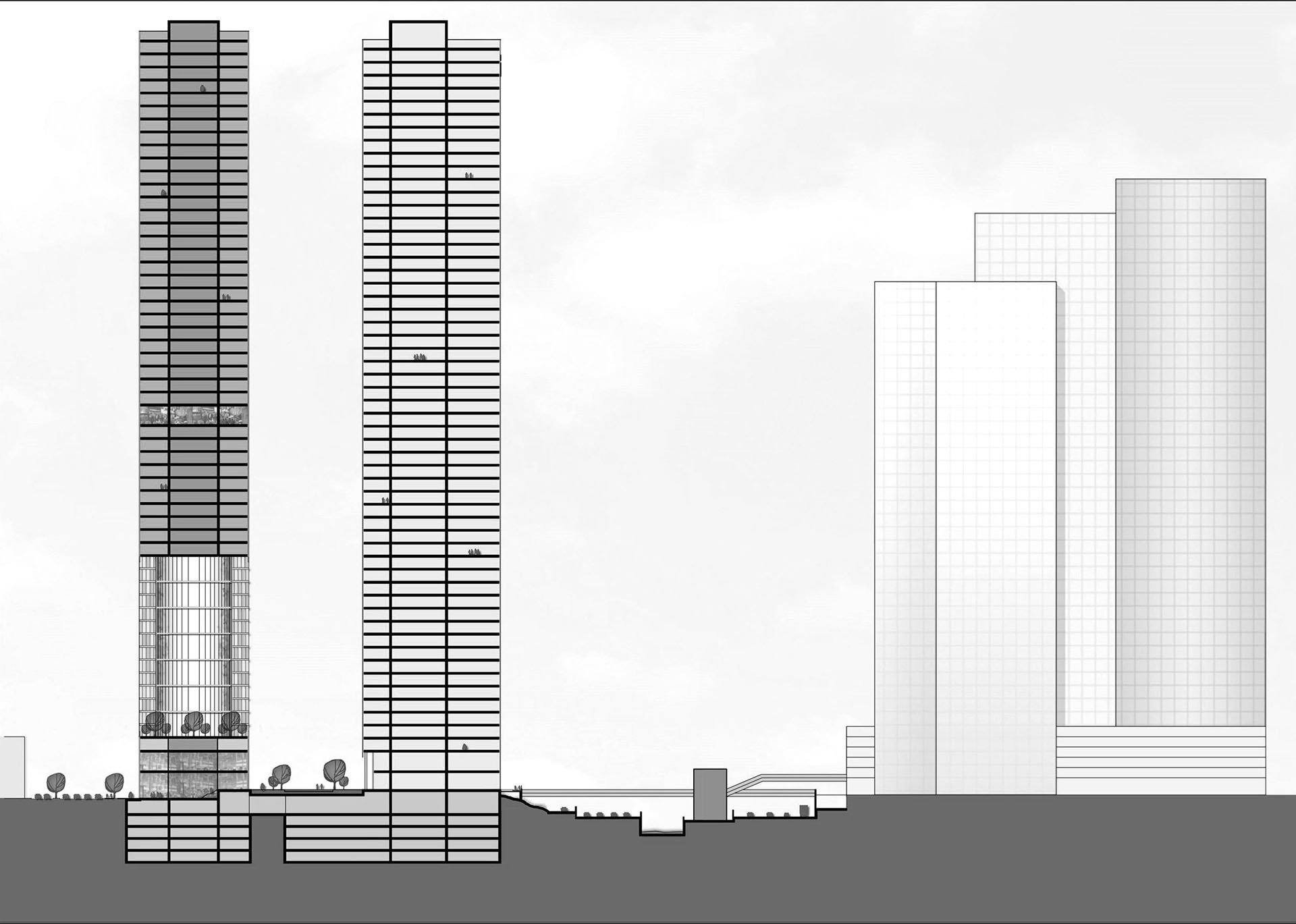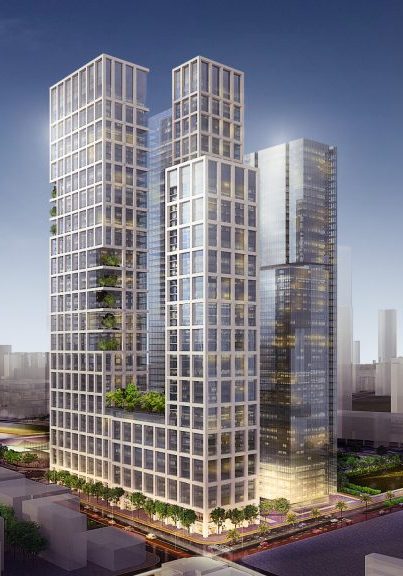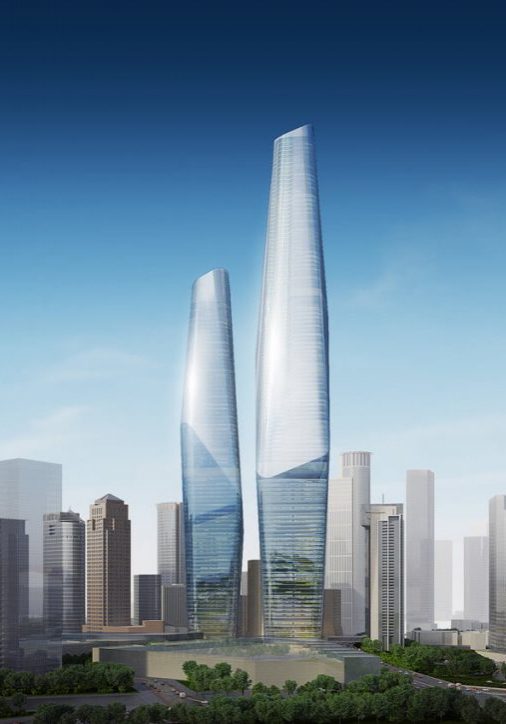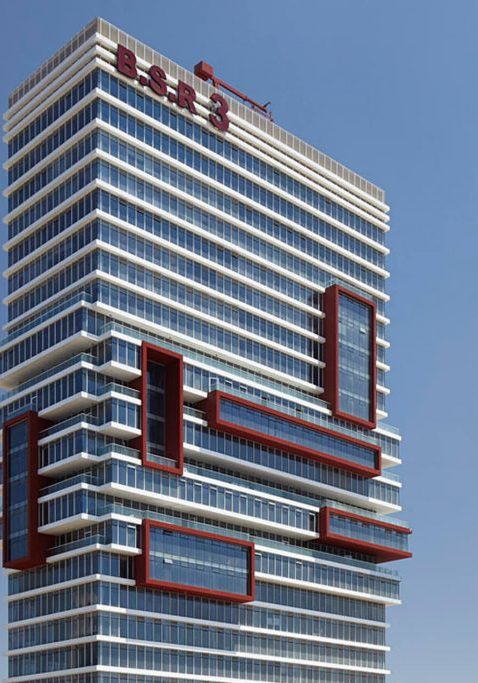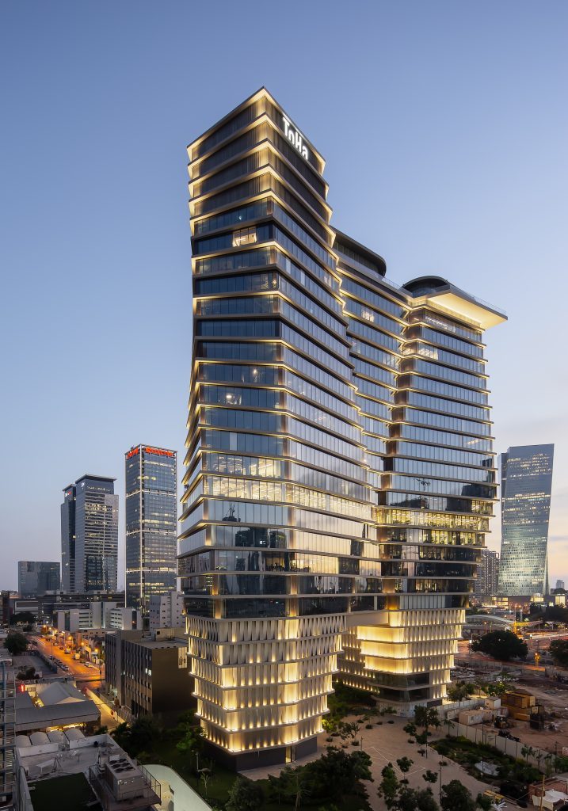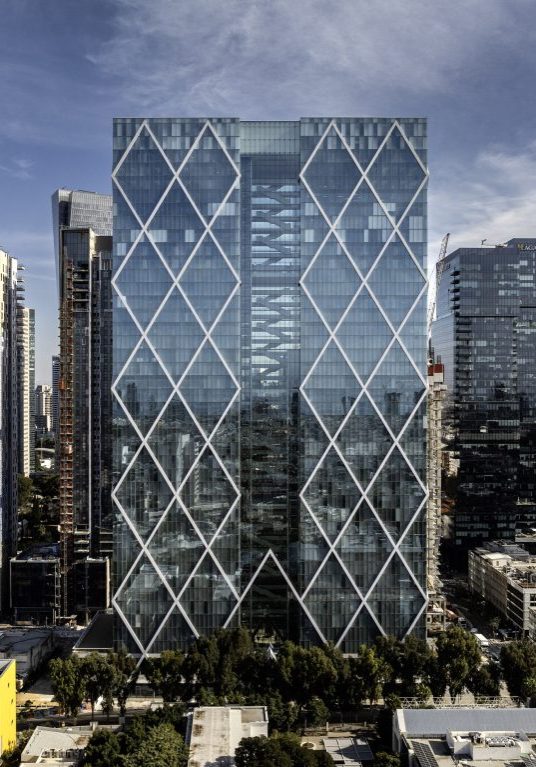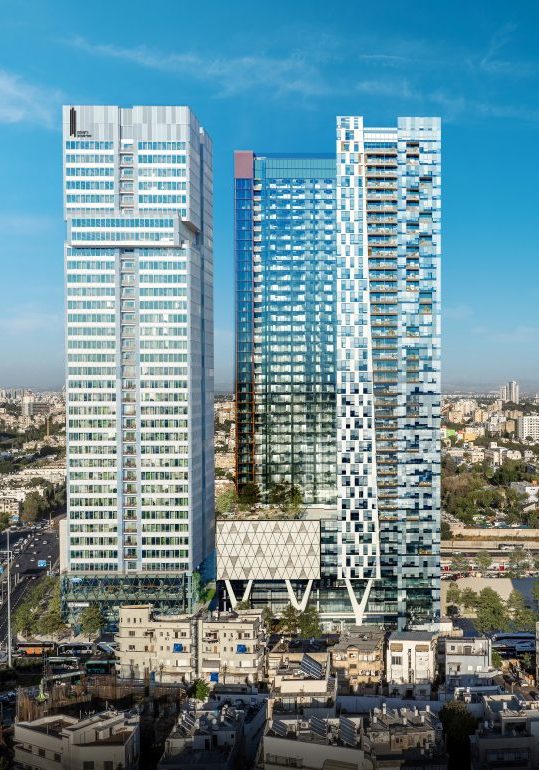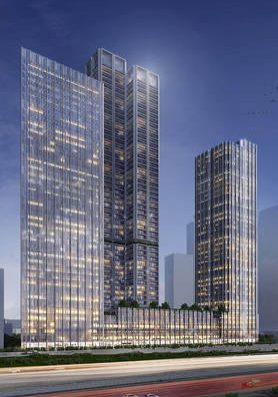Tara Campus
Status
In Progress
Client
Tara
Area
220,000 sqm (above ground)
Type
The Tara Campus is a master plan for the central business district of Tel Aviv near the HaShalom train station and the Ayalon freeway. The project envisions the transformation of the major transportation intersection, serving as a pivot for pedestrian movement from the train to a diverse array of programmatic elements set in public park space that becomes a landmark at the entrance to the city. The mixed use zoning allows up to 480 new apartments along with 220,000 sm of office space distributed over multiple low rise structures and four towers up to 55 stories tall. As part of the concept, the plan includes covering a portion of the Ayalon with a public park to bridge the space between the station and the new developments.
