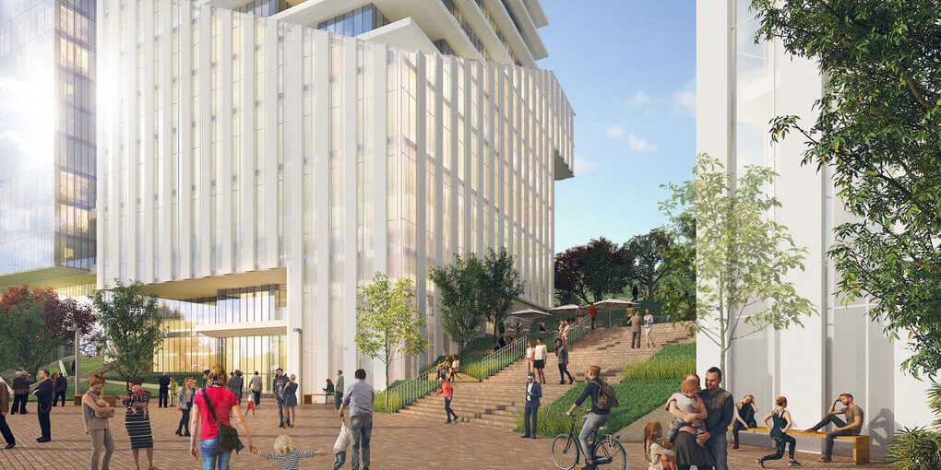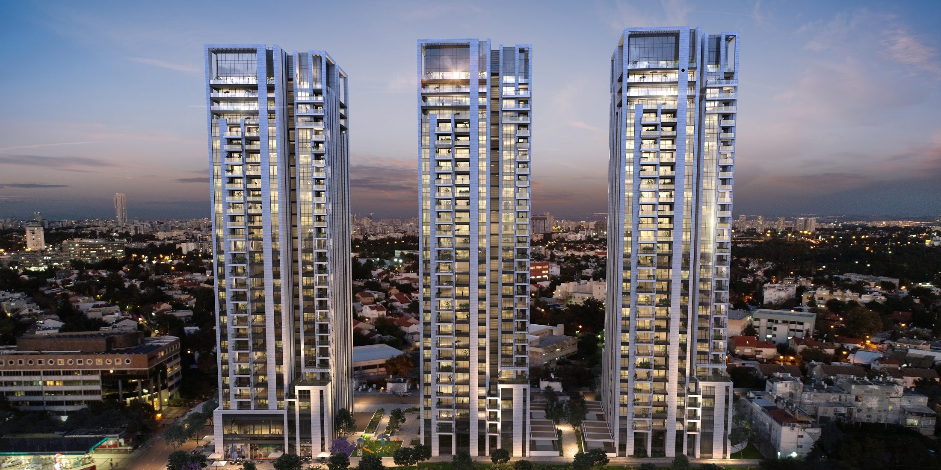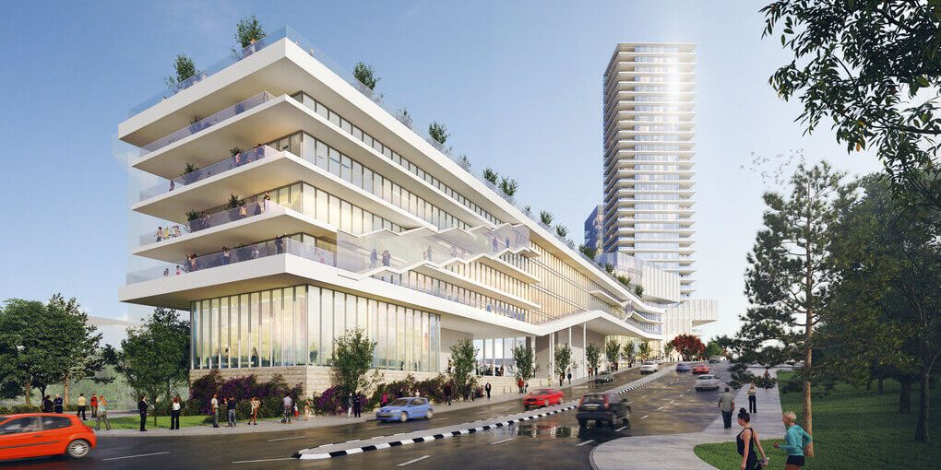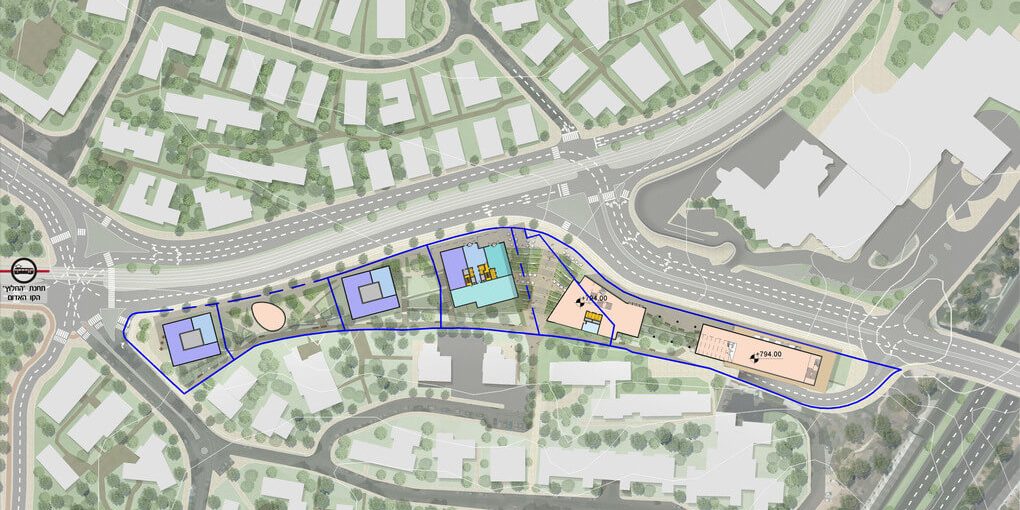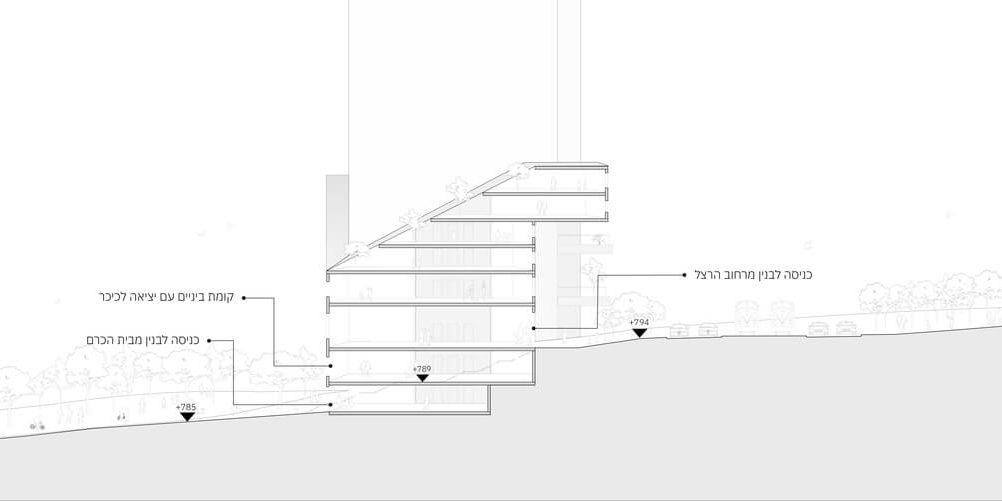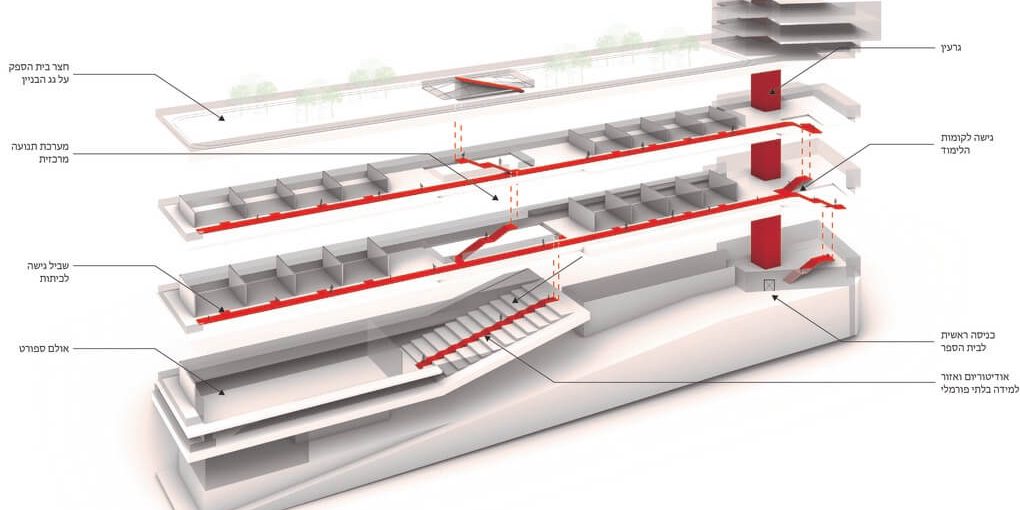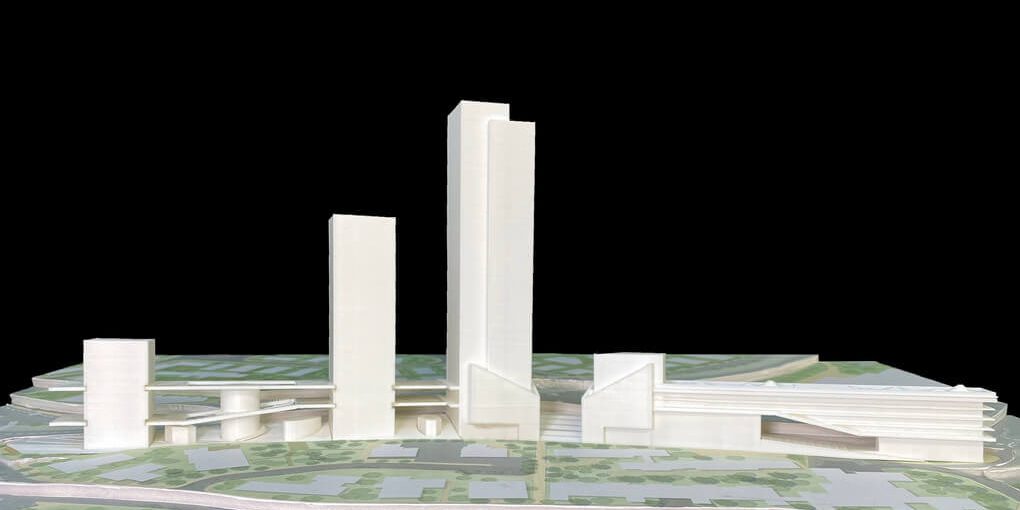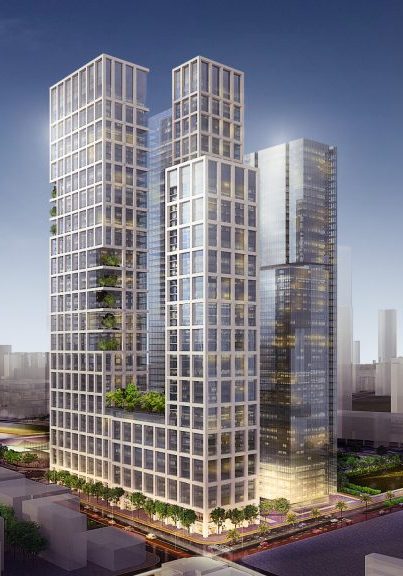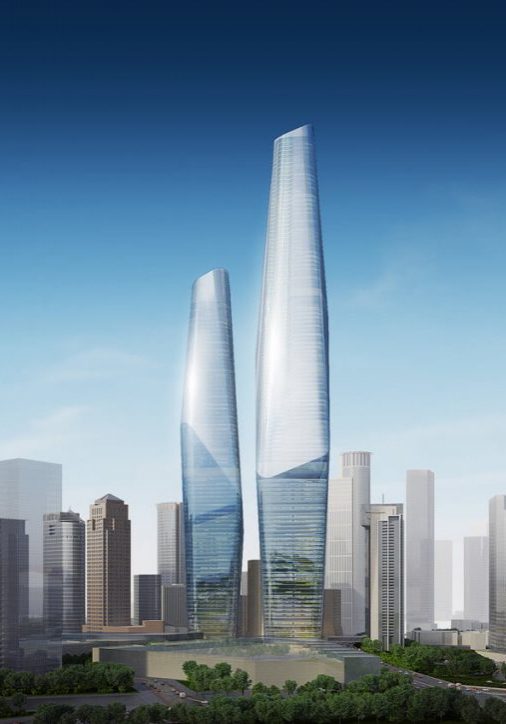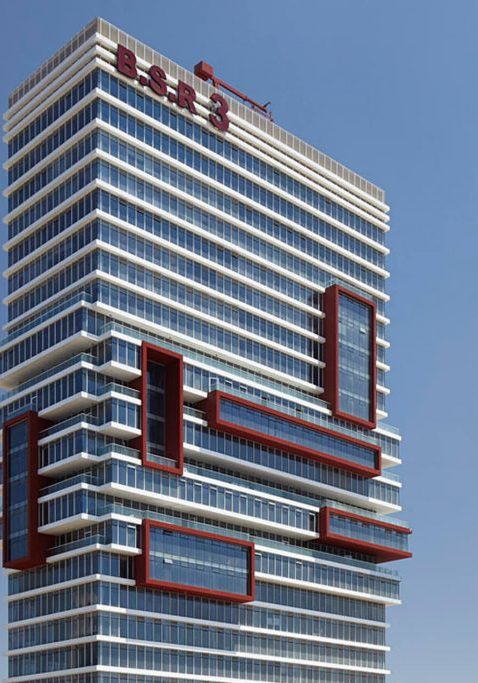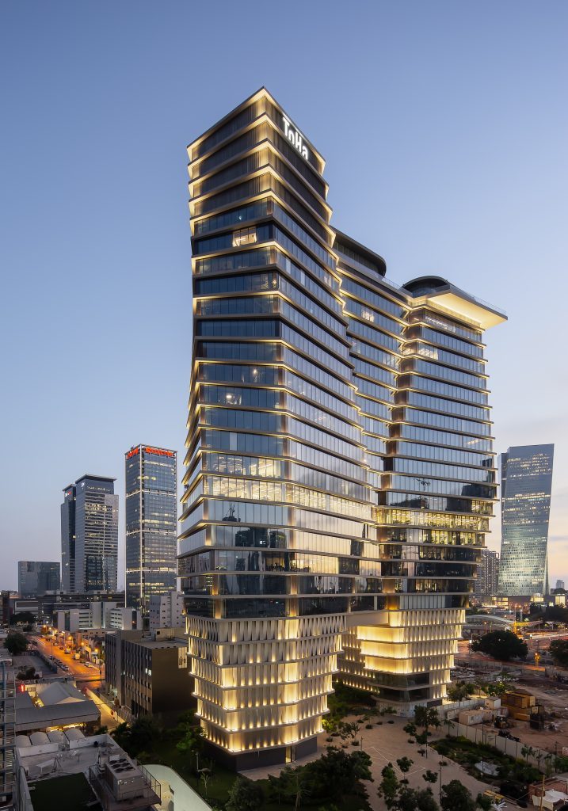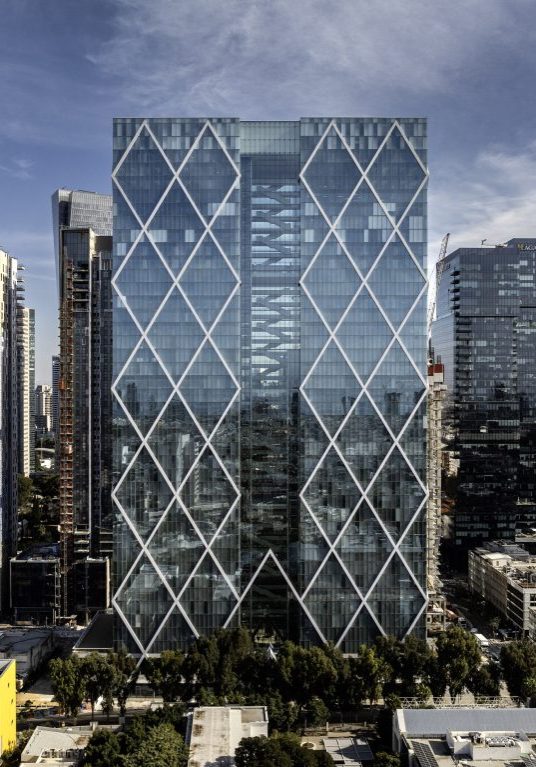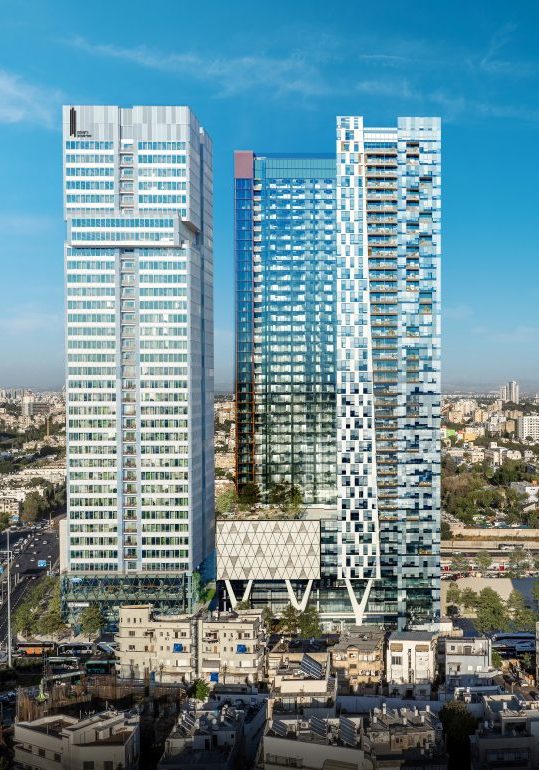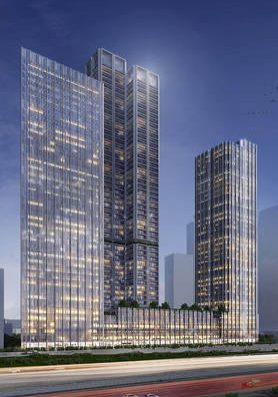Kerem Tower
Status
In Progress
Client
Azorim & Mimushim
Area
24,800 sm (above ground)
12,500 sm (underground)
Type
Mixed-use: Residential, Offices, Retail and Public
"Kerem Tower" is a mixed-use project in Jerusalem, Israel. The building will rise to 30 floors and include residential, office, retail, and public programs.
The tower is located in "Beit HaKerem," a historic neighborhood initially designed in 1922 by Architect Richard Kauffmann.
The neighborhood's layout includes a green pedestrian-paths grid that bridges the mountainous topography with stairs and seating areas.
Our project aims to integrate into the existing fabric; we designed a piazza that slopes towards the neighborhood green net. The piazza is intended to be the main entrance to the neighborhood. It will include various entries of different heights to fully activate the relationship between the building's in and exterior.
The tower will house 165 apartments spread over 18,200 square meters, 6,000 square meters of office and retail, and a 500 square meters public building.

