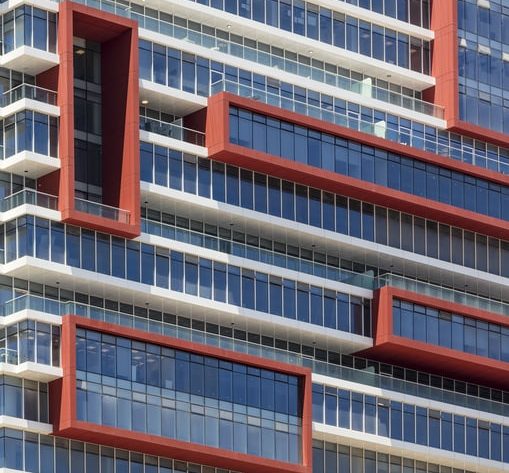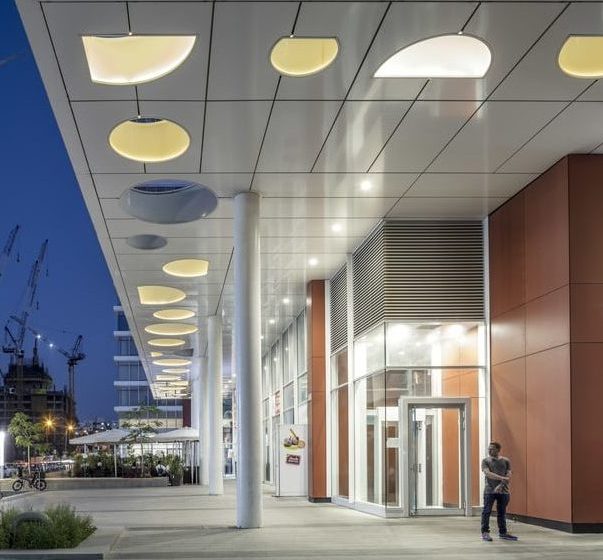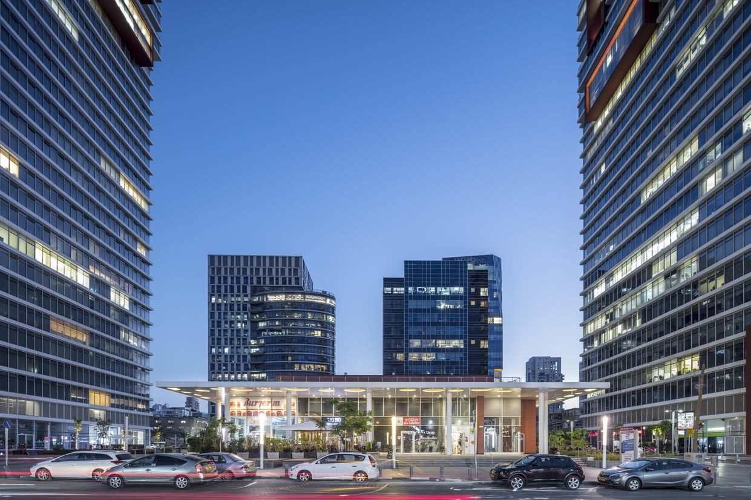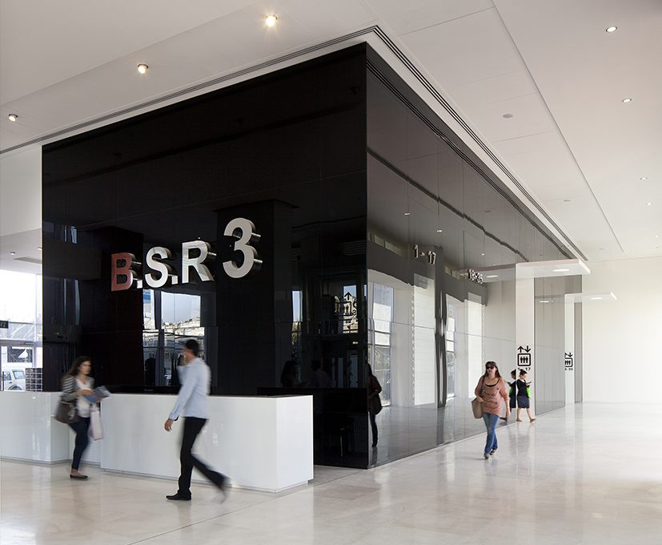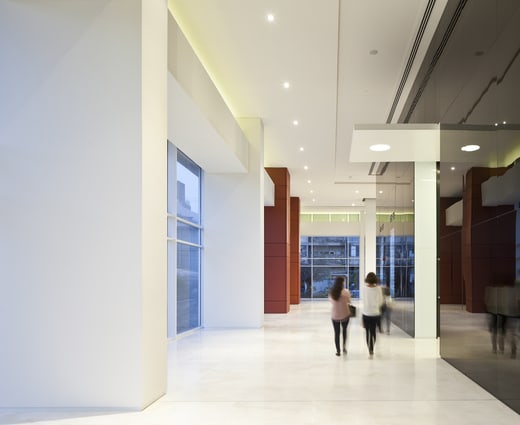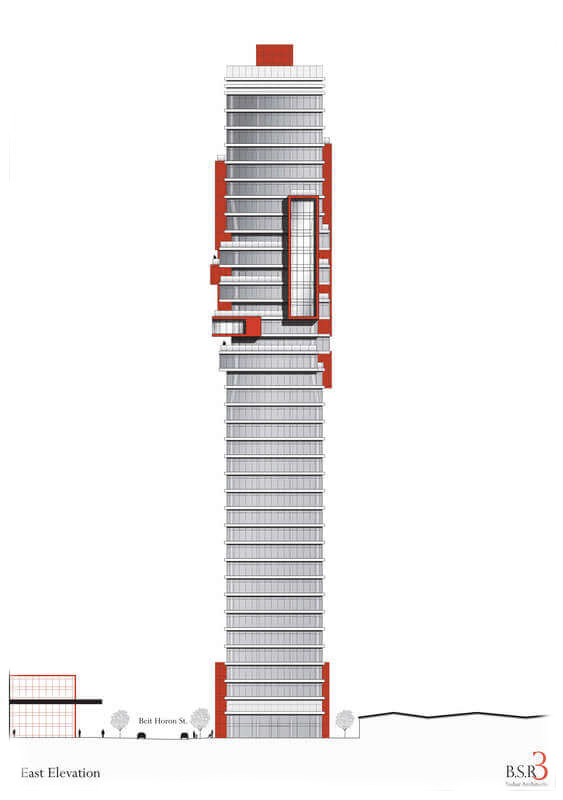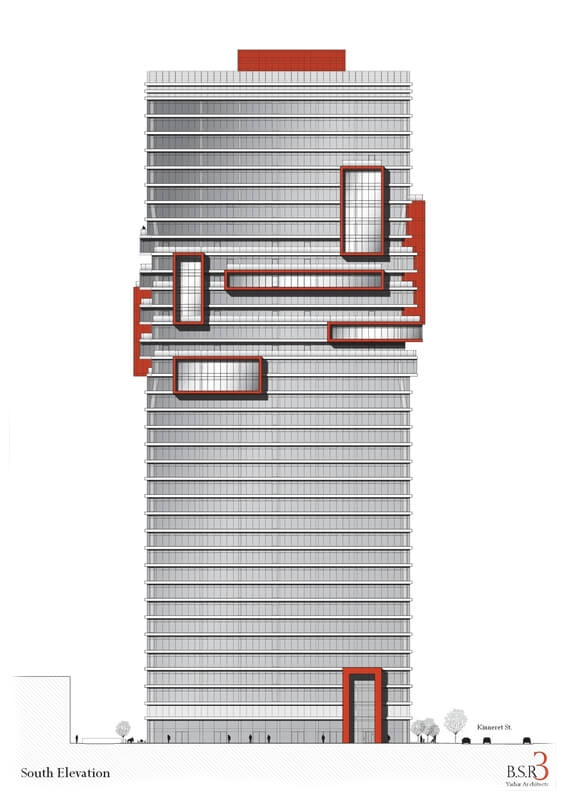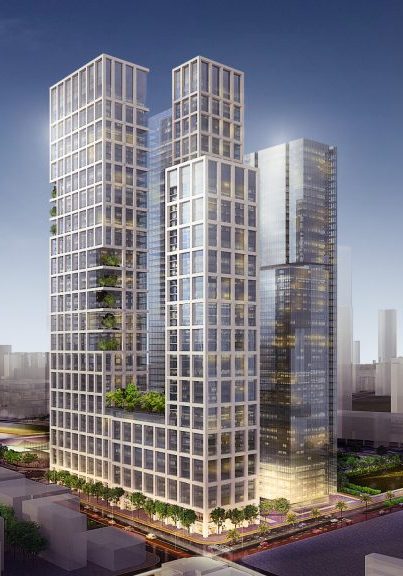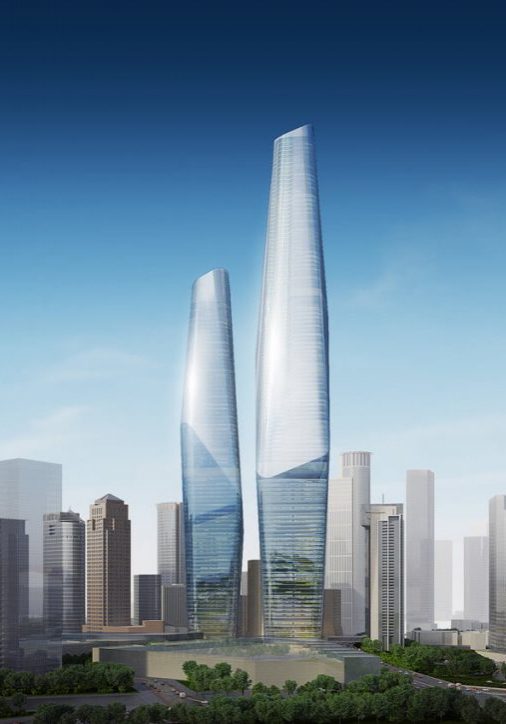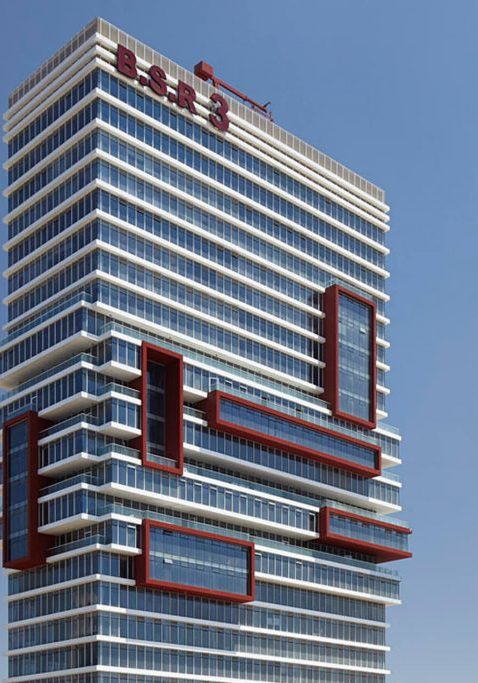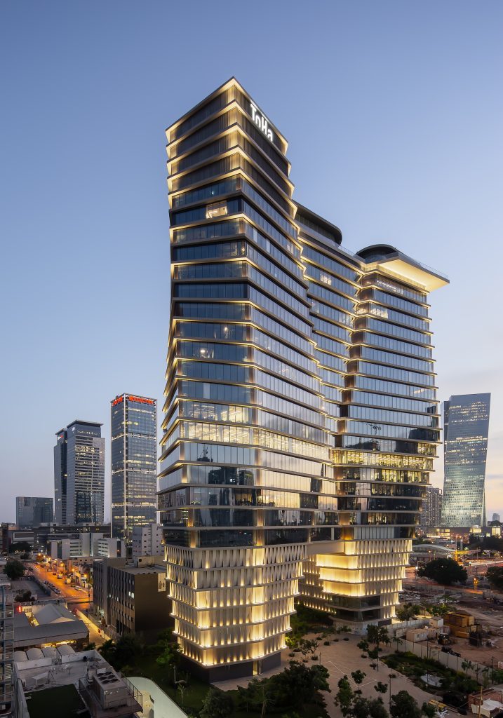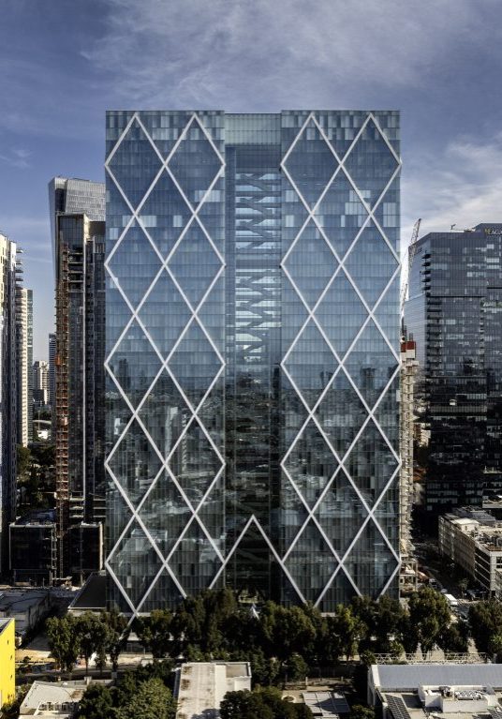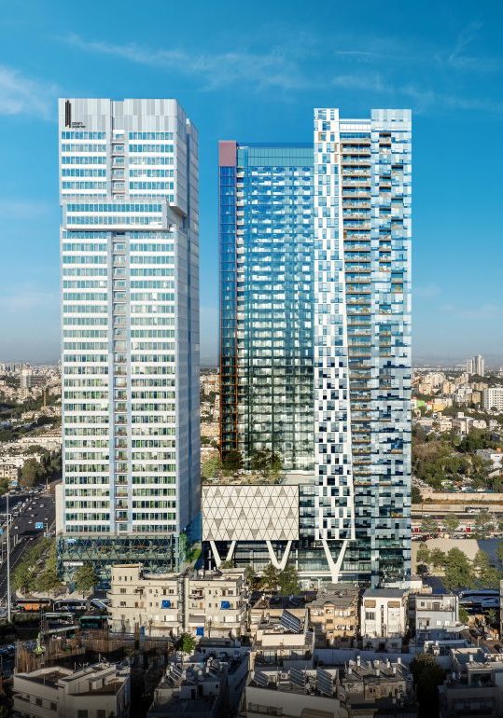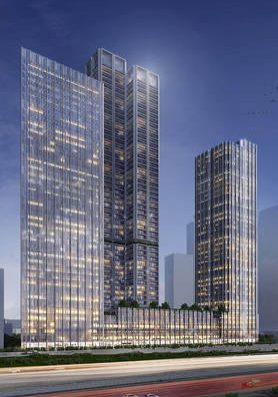B.S.R 3&4
Status
Completed
Client
B.S.R
Area
100,000 sqm (above ground)
80,000 (underground)
Type
The BSR 3+4 business center is located at the junction of three of the busiest commercial and industrial districts of the Tel Aviv metropolitan area. This project highlights the urban transformation of a once dilapidated industrial area into a pedestrian friendly mixed-use environment. The concept includes two business towers arranged around a public plaza with a low rise retail structure between the buildings that echoes the low-rise urban context.
The towers are designed with an elegant simplicity. Each office floor plan allows for total flexibility in design and planning, so that each level is suitable for large companies or for multiple tenants. Halfway up the height of the tower, the rectangular geometry is interrupted by ten staggered floor plates and an arrangement of terra cotta clad red "boxes" that penetrate the tower's skin at strategic points. By breaking the repetition, the design provides opportunities for balconies and shading, and the red boxes both define the building's exterior character while also framing dramatic views of the cityscape. The result is a bold and well defined vertical building that has a unified overall appearance while also providing varying interior and outdoor spaces.
