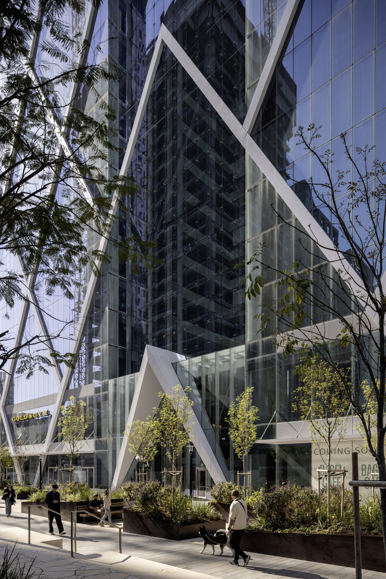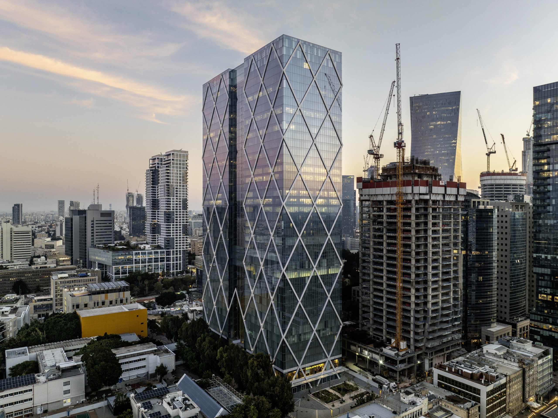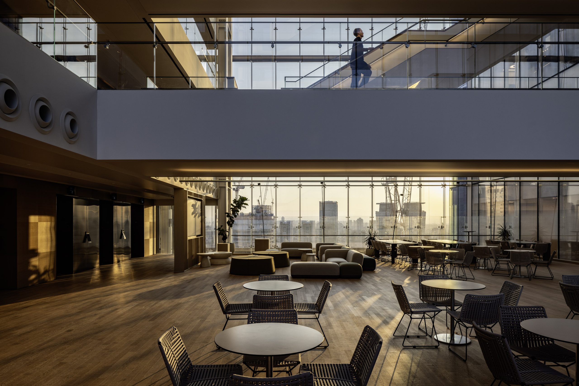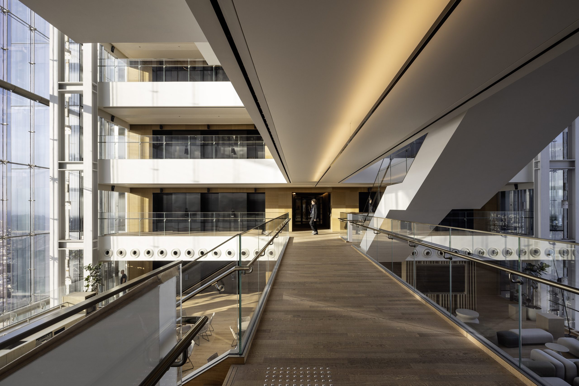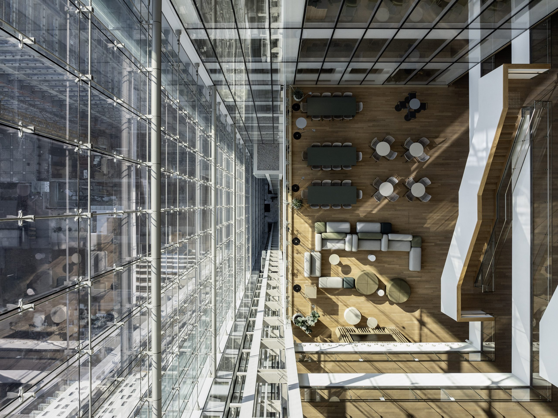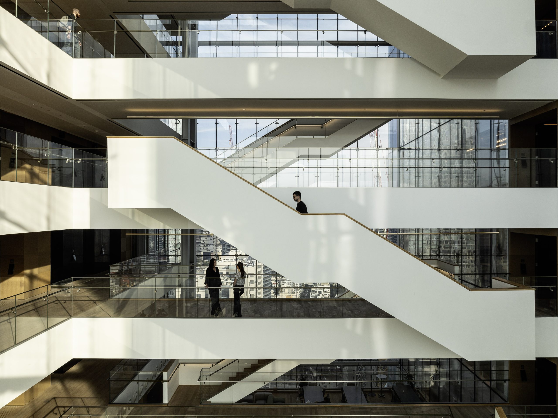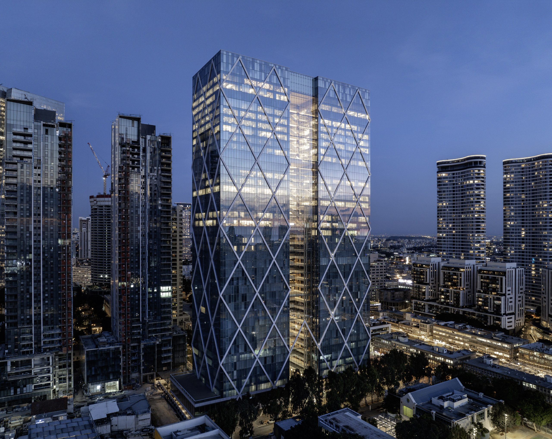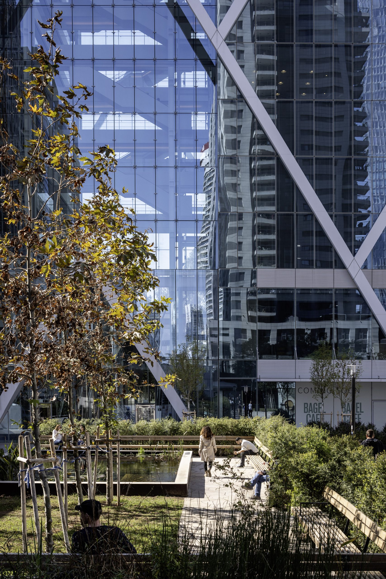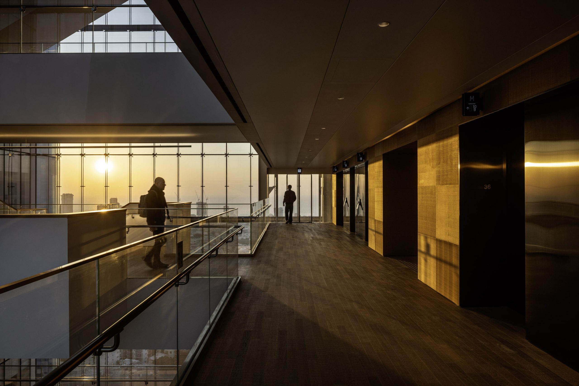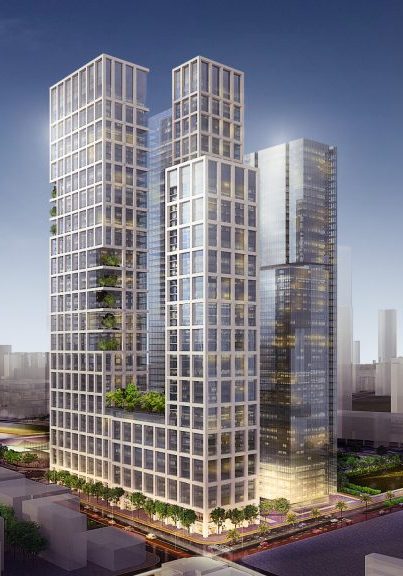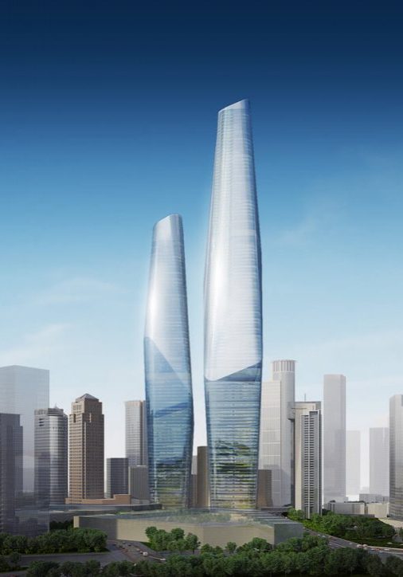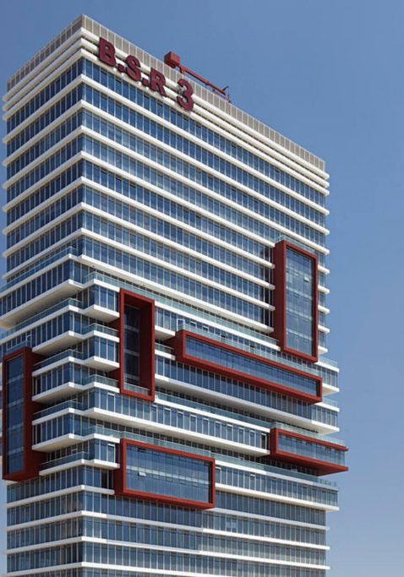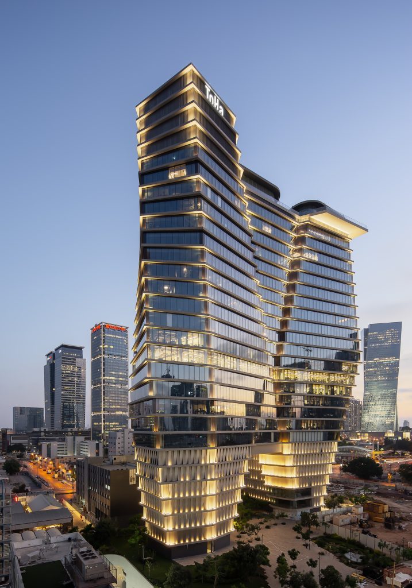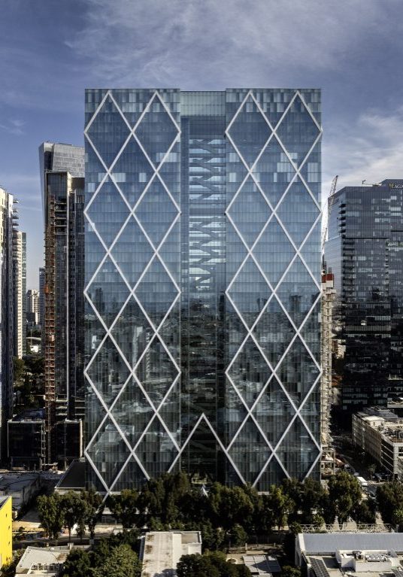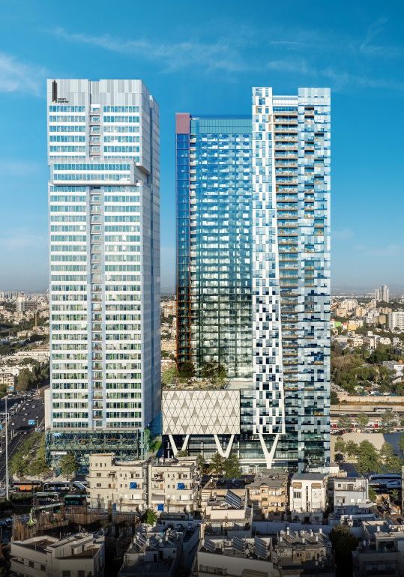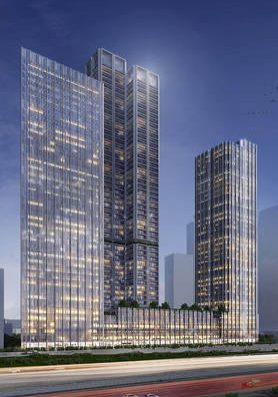LANDMARK TLV
Status
Partially completed/ In Progress
Client
Africa Israel Properties & Melisron
Area
166,000 sqm (above ground)
76,000 sqm (underground)
Type
Adjacent to the successful Sarona Gardens in the center of Tel Aviv, this project introduces additional mixed-use spaces for offices, commercial, and residential use in the urban fabric of the area. The plan places new office towers on the edge of the site, simultaneously adding a new icon to the Tel Aviv skyline and creating a new public plaza with commercial and retail space that is interconnected with its context. Below, a planned subterranean road connects to the street level above to six underground levels of parking for the complex.
The new buildings are planned as one of the largest office complexes in the city. The larger tower is functionally two buildings that share a large vertical atrium and are connected via internal bridges. These open and naturally sunlit spaces provide a visual and spatial connection for the building occupants at various levels, enhancing the quality of the interior office spaces.
The buildings' distinctive exterior is a double skin curtain wall articulated with large diamond shaped extrusions that begin at the street level and rise to the top of the building. The double skin protects the interior space from the sun's intensity yet it still provides floor to ceiling views out overlooking the cityscape.
