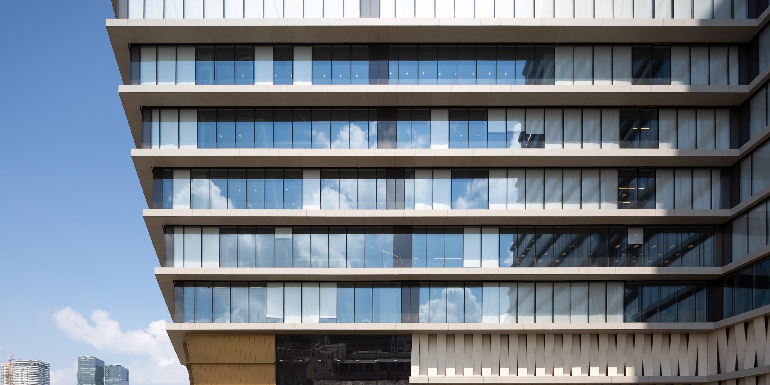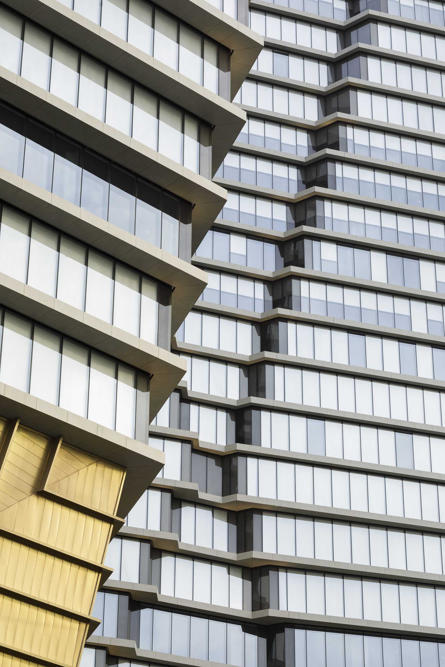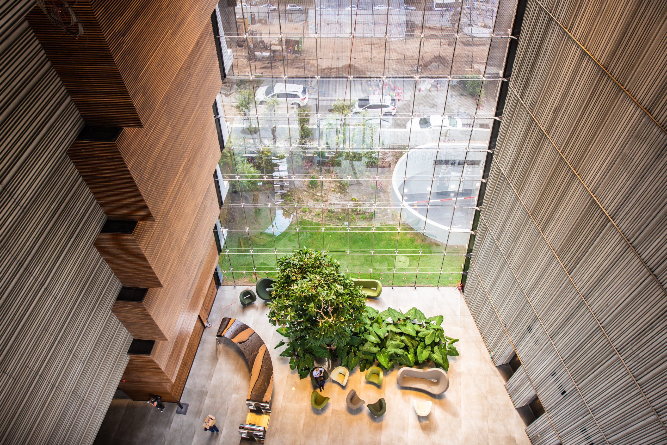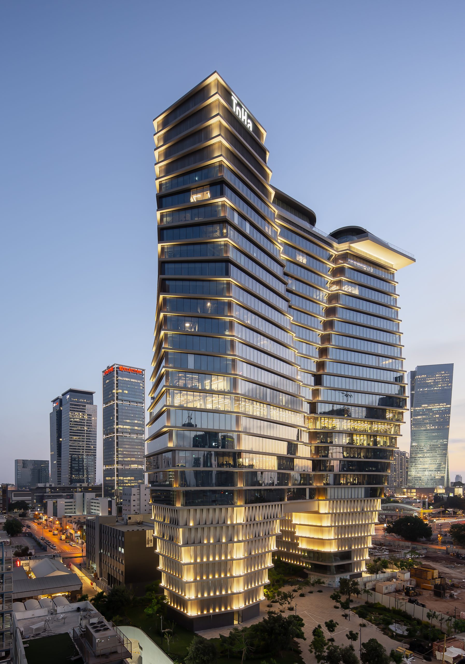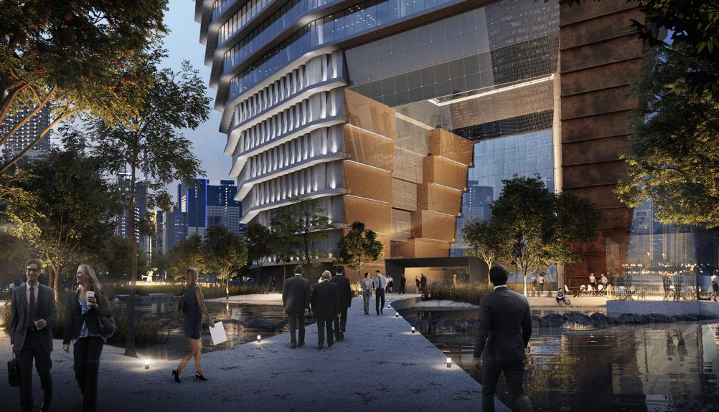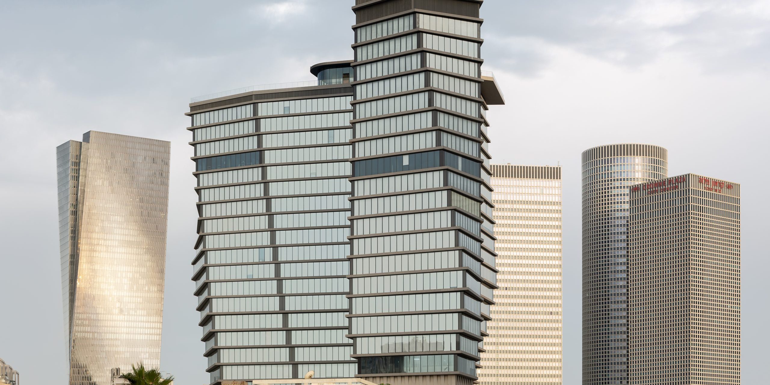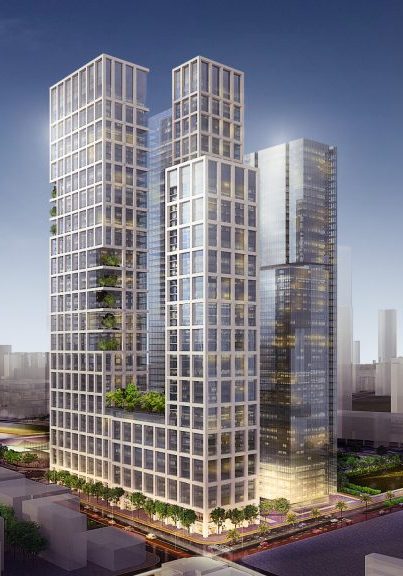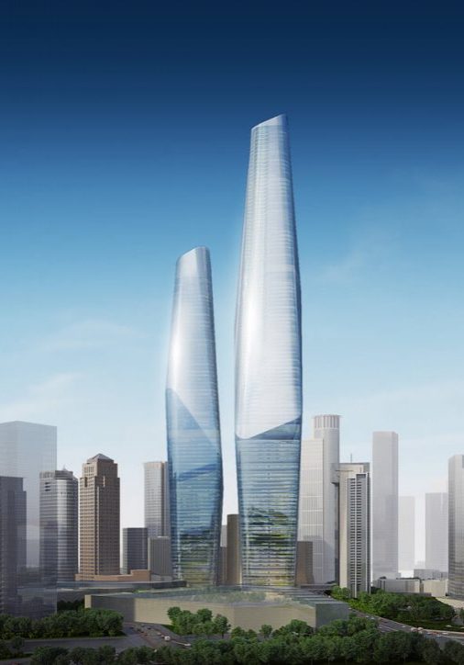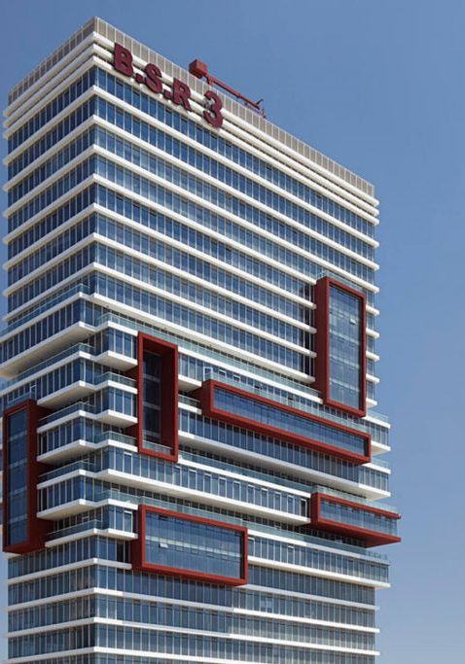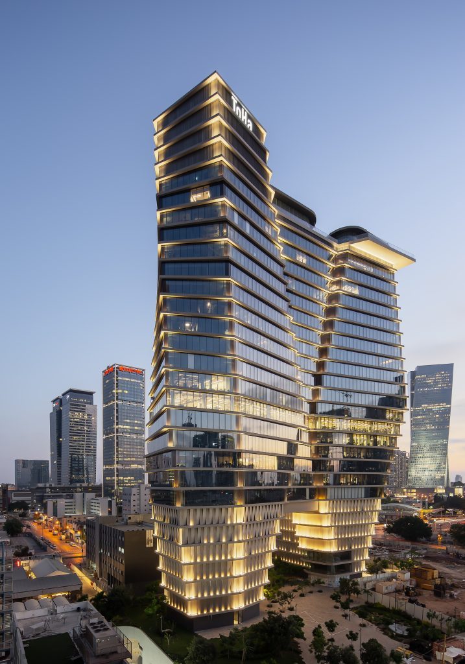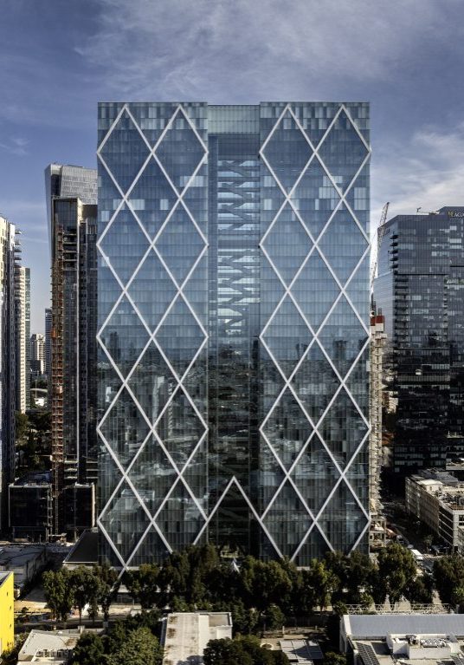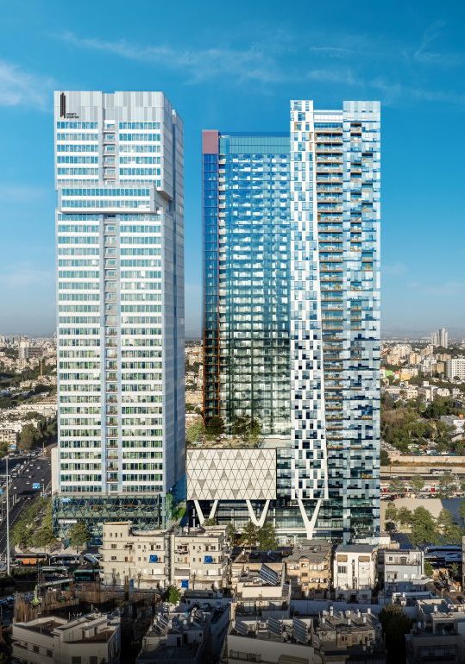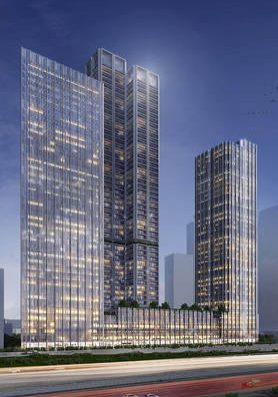1 ToHa
In partnership with Ron Arad Architects, London
Status
Completed
Client
Gav Yam & Amot Investments
Area
200,000 sqm (above ground)
130,000 sqm (underground)
Type
The ToHa project, in partnership with Ron Arad Architects, London, is located on a 17 dunam site near the busy Hashalom interchange off the Ayalon Highway in Tel Aviv. This first phase of the project is a spectacular and structurally complex office building that rises 26 stories above a newly landscaped urban park filled with trees and water features.
The building's unique geometry was inspired by the concept of an iceberg that assumes irregular forms in all directions, resulting in unique layouts at every level. The offices float above the ground level while the lower "legs" contain all the technical systems that are usually reserved for the roof level. This arrangement allows for a large public park, and it also frees the rooftop for a publically accessible restaurant. Inside the building, the work spaces have been designed for flexibility and comfort. By extending each floor slab beyond the plane of the building envelope, the interior is protected from direct sunlight, while natural light and air also filters down into the office spaces through interior atriums that run through the full height of the structure.
The second phase of the development will incorporate a tower with a total area of 130,000 sm, which will continue the vision of creativity and innovation that has defined the project.
