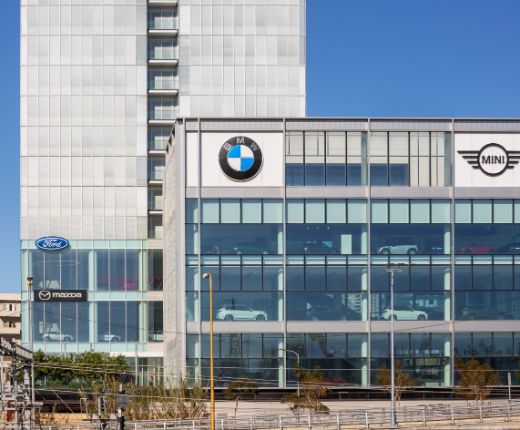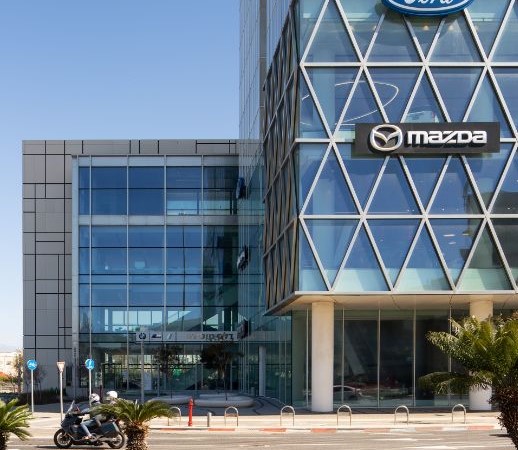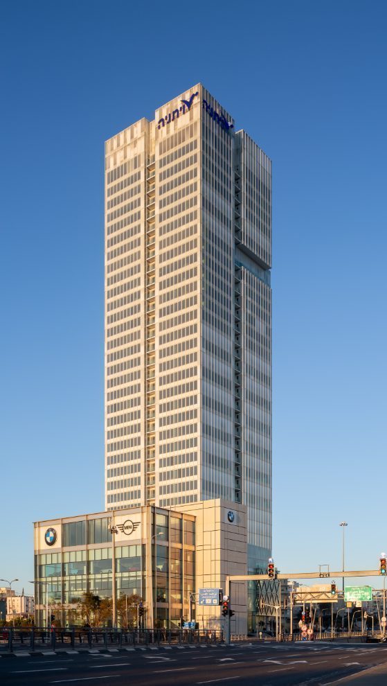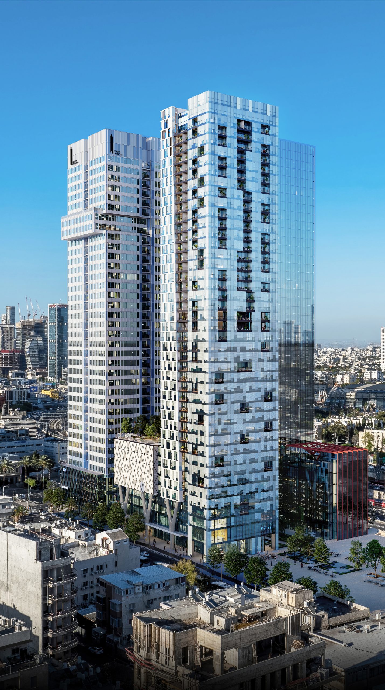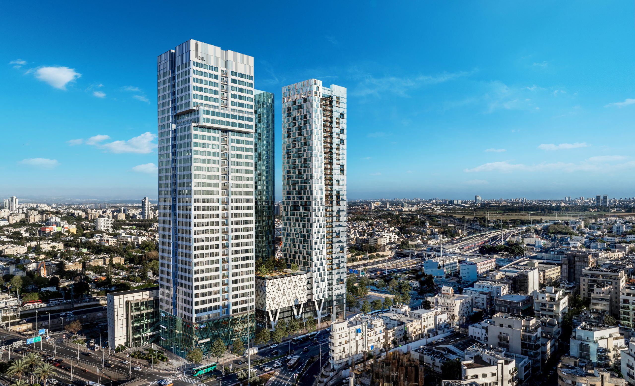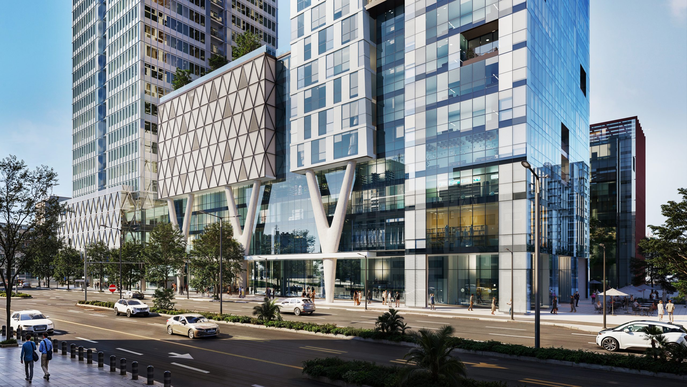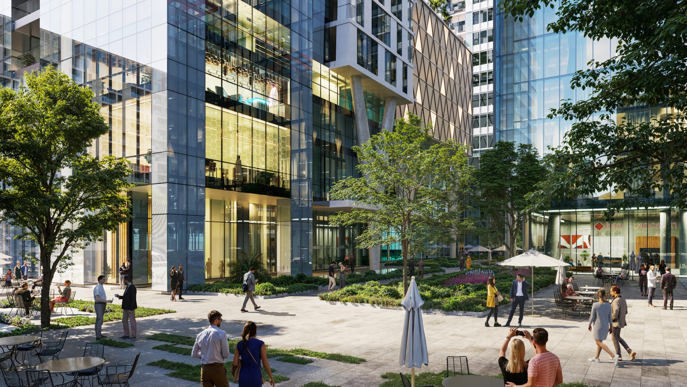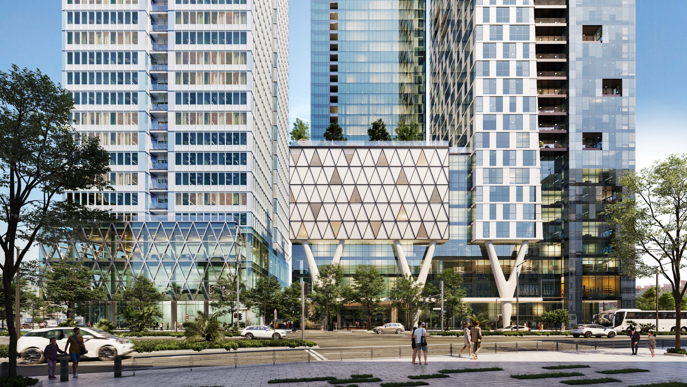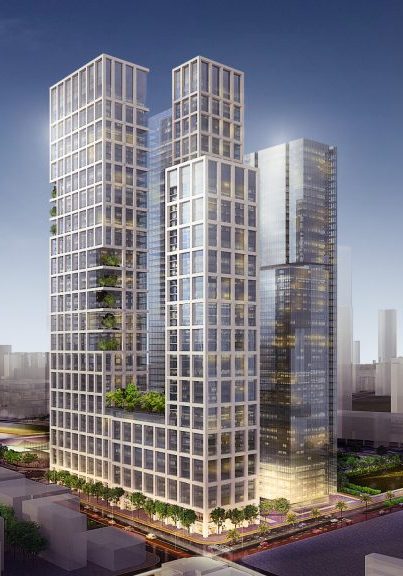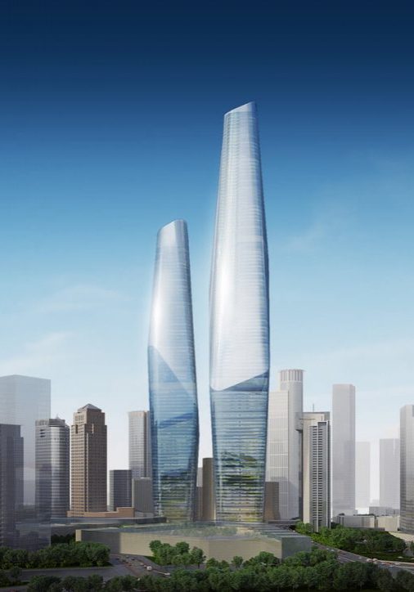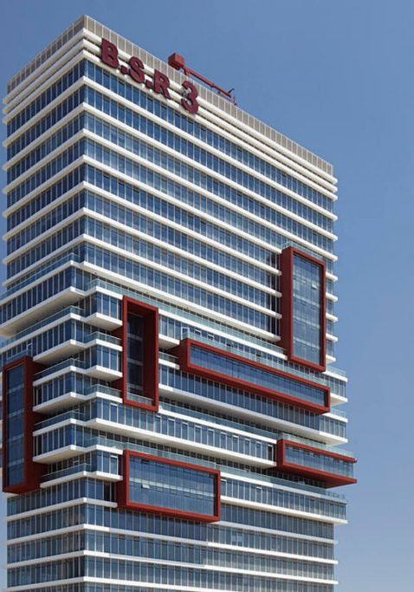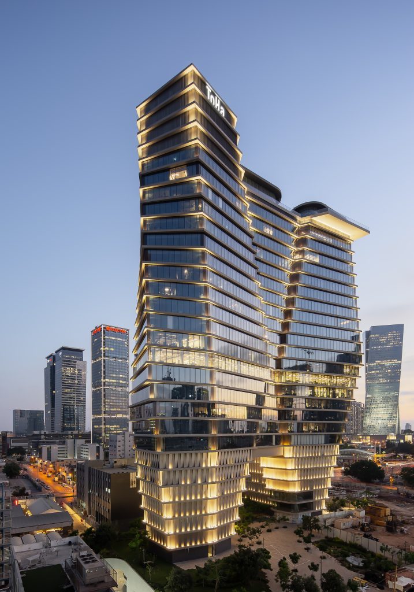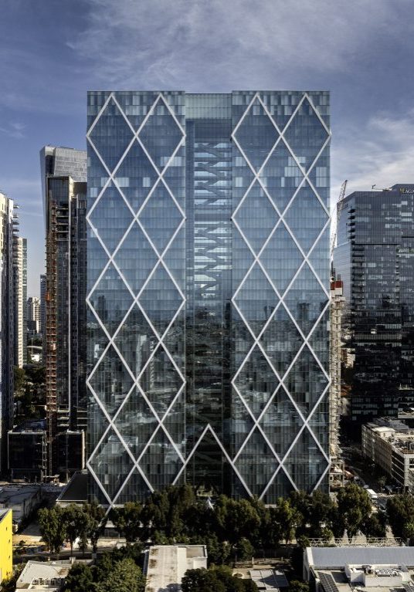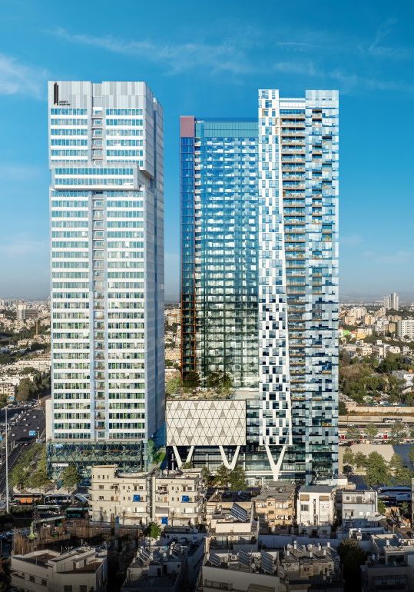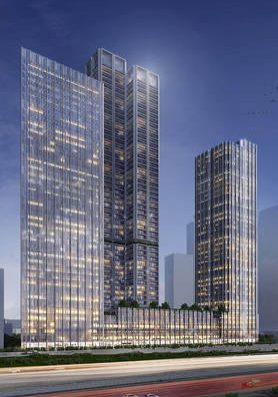Vitania Tel Aviv
Status
Partially completed/ In Progress
Client
Vitania & Delek Motors
Area
148,000 sqm (above ground)
70,000 sqm (underground)
Type
The project at HaHarash 20 is a multi-staged development bordering the Ayalon highway. Set in a uniquly landscaped urban environment, the mixed use complex will house commercial, office, hotel and residential space.
The first stage includes the completion of two separate high end car showrooms, one for BMW & MINI and the other for Mazda & Ford. The eight story BMW-MINI showroom features open double height levels that can be seen directly from the Ayalon highway. Next to it, the Mazda-Ford Showroom occupies the first levels of a future office tower. In addition to its double height showrooms, this building features a multi-story atrium complete with a street facing multimedia display that rises up the full height of the space. Together, these showrooms provide a dynamic and sophisticated home for the companies at one of the busiest interchanges in the country.
Above the Mazda-Ford showroom, a new office tower is planned to rise to a height of 33 stories. The tower will provide views to all directions of Tel Aviv, and its flexible floor plans can be subdivided according to the tenants' needs. As part of a future plan, low rise commercial buildings at the height of the existing showrooms are planned to run along either side of the site to provide street level public activity. Additional towers are planned to rise above these lower buildings at key locations, each containing varying programs ranging from offices to residences to hotels.
