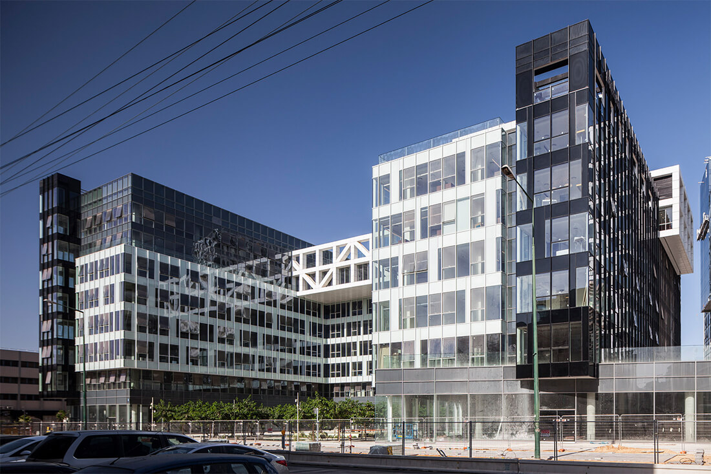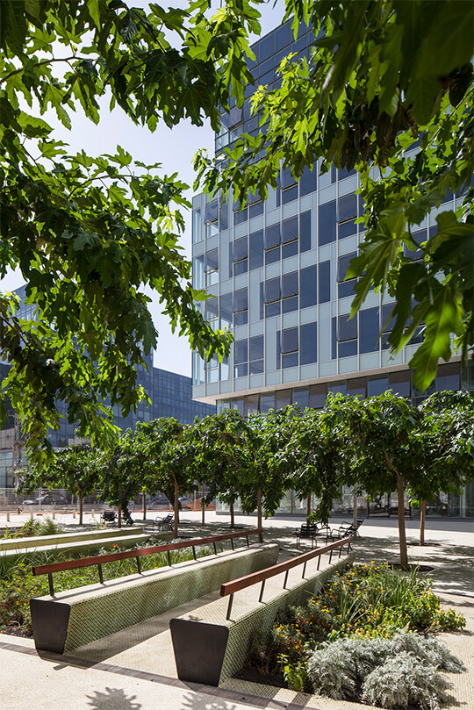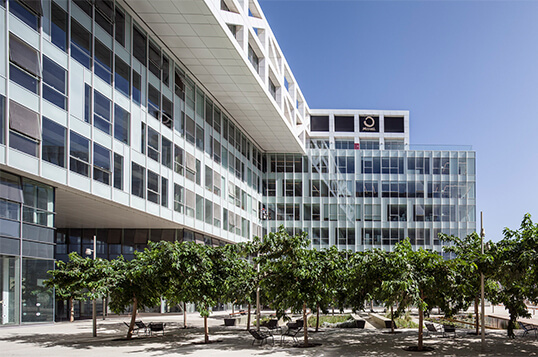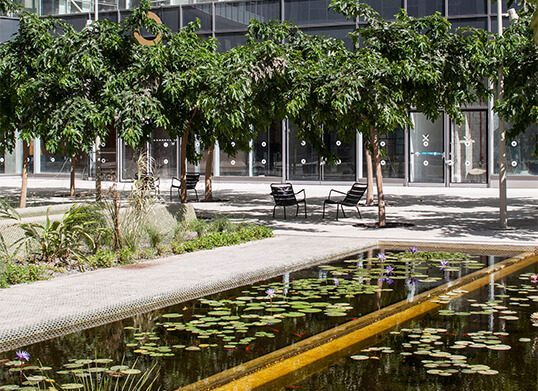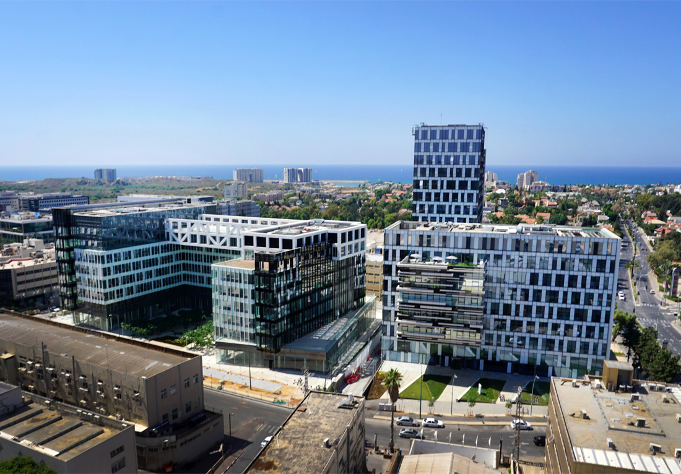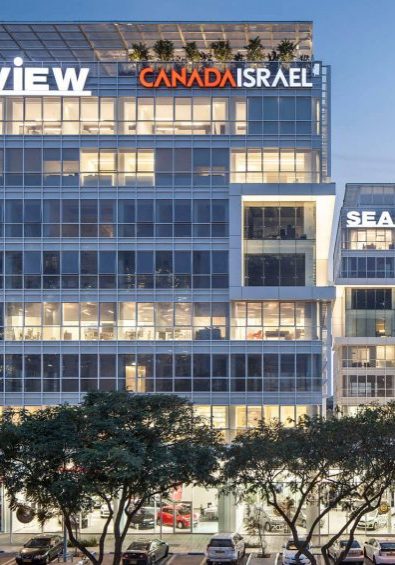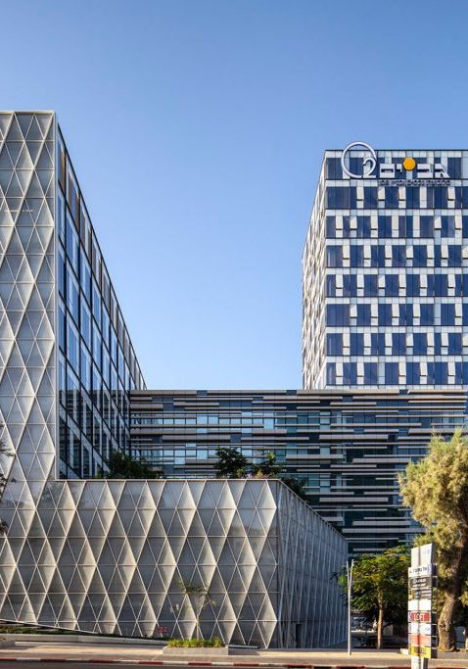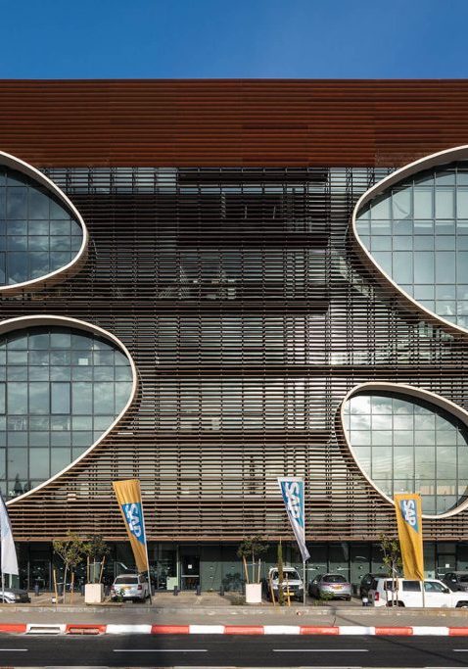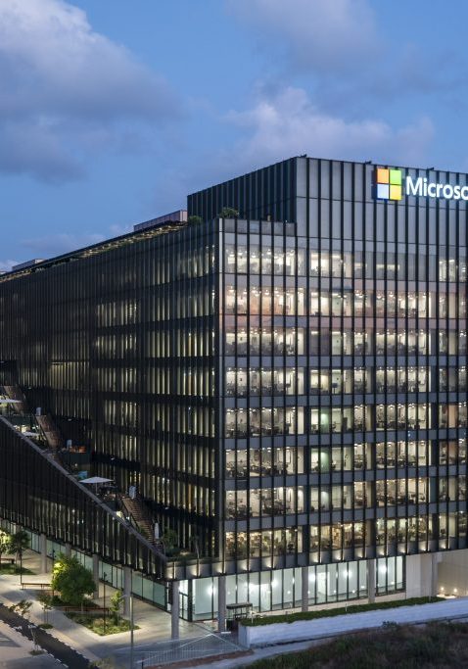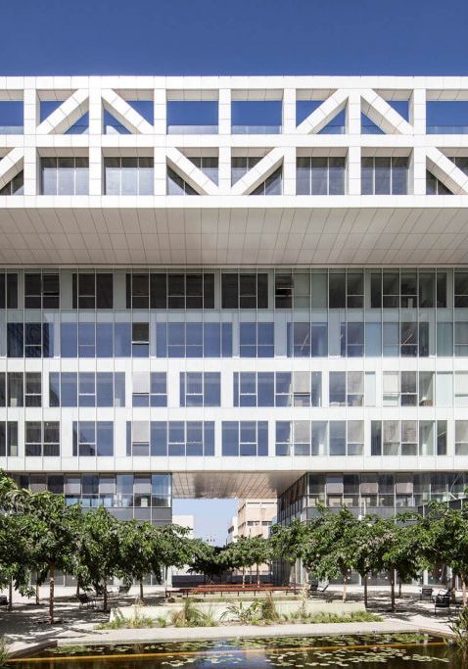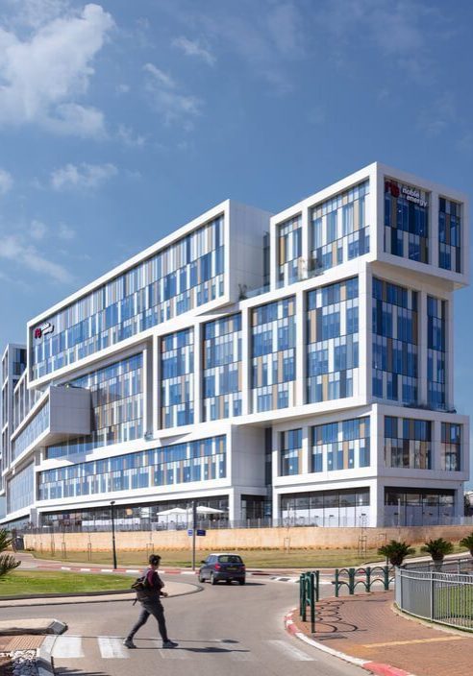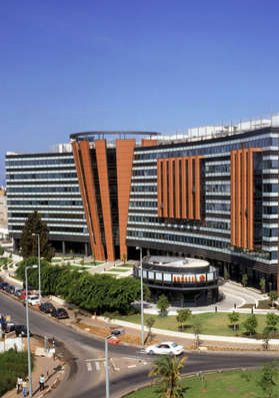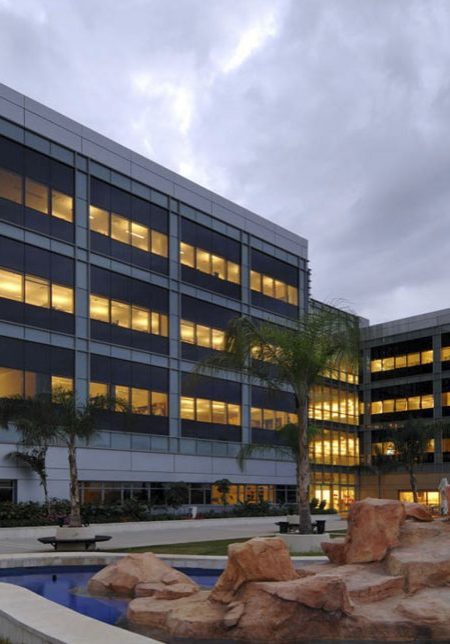Vitania-Fedco
Status
Completed
Client
Fedco & SGS
Area
20,500 sqm (above ground)
20,000 sqm (underground)
Type
The Fedco project is a mixed use building, which is part of an urban plan that connects the disparate areas of the Herzilyah Pituach business center. The U-shaped building contains 23,000 sm of office space above ground level retail space that surrounds a lush green plaza. This successful public garden at the center of the plaza draws people in from the whole area, making this a center for relaxation as well as retail activity. The garden provides the plaza with a sense of place, and its climactic design reduces the temperature of the plaza by an average of five degrees, contributing to its success as a year round public place to visit and relax. At the back of the public square, a pedestrian artery continues through to the site of the neighboring Mifaley Hamzan project (Apple Headquarters), allowing for pedestrian movement throughout the entire area.
