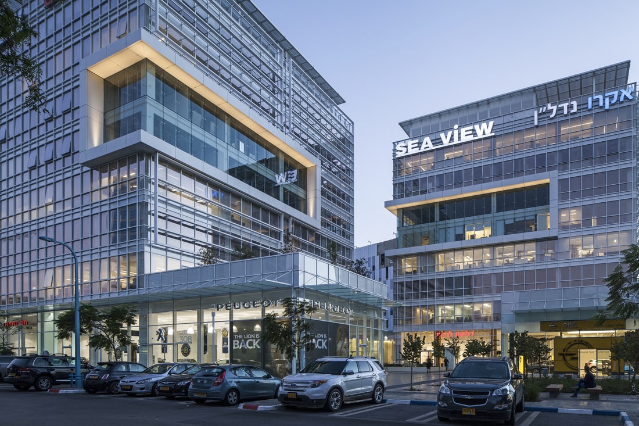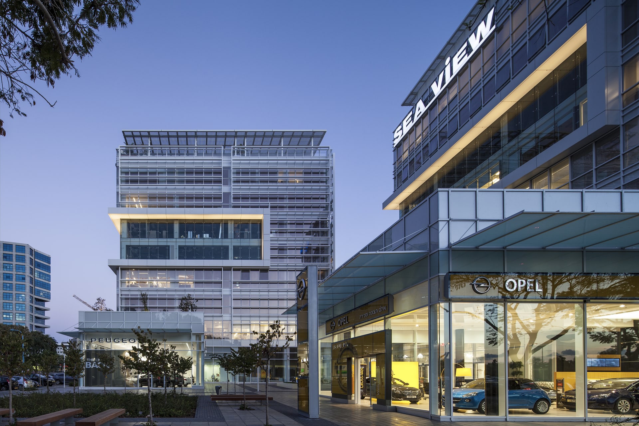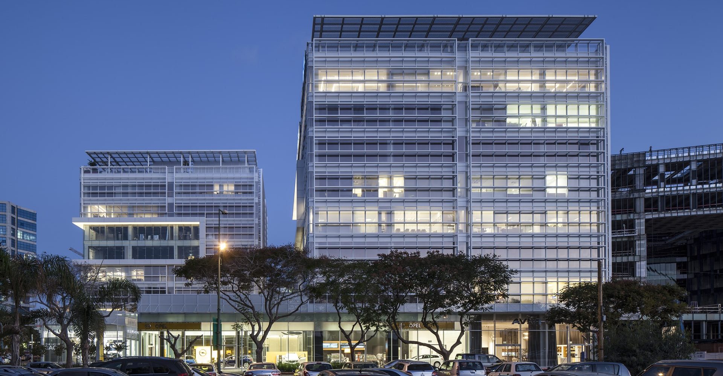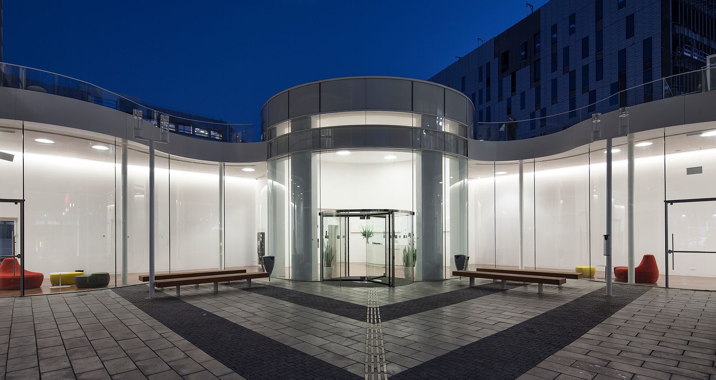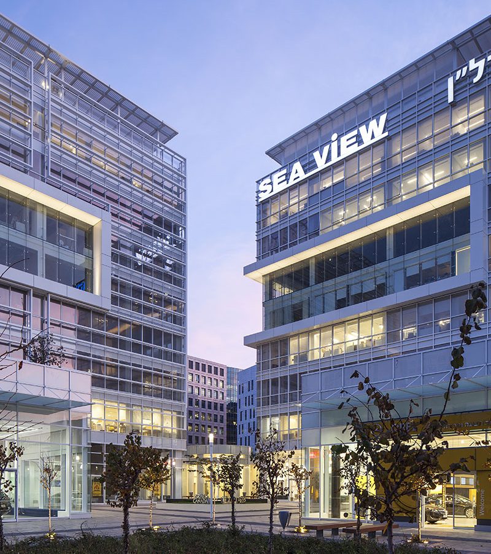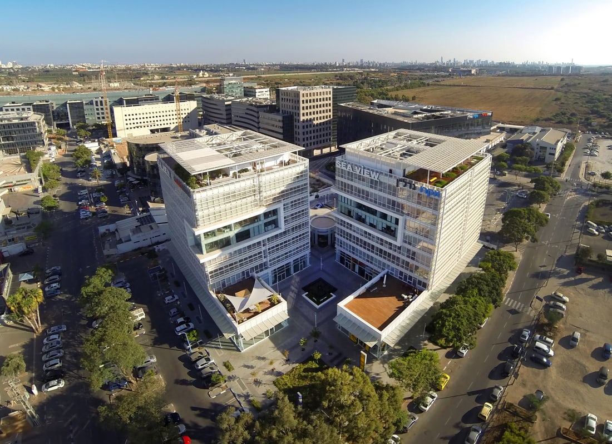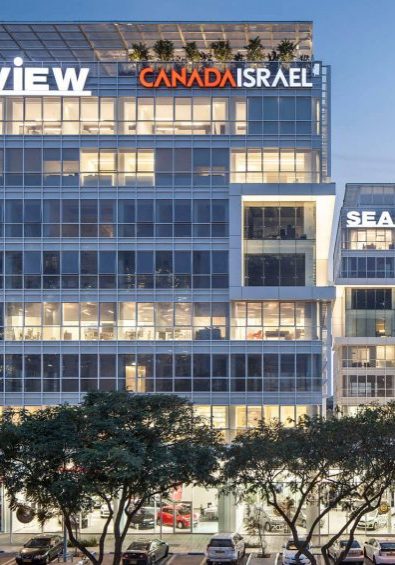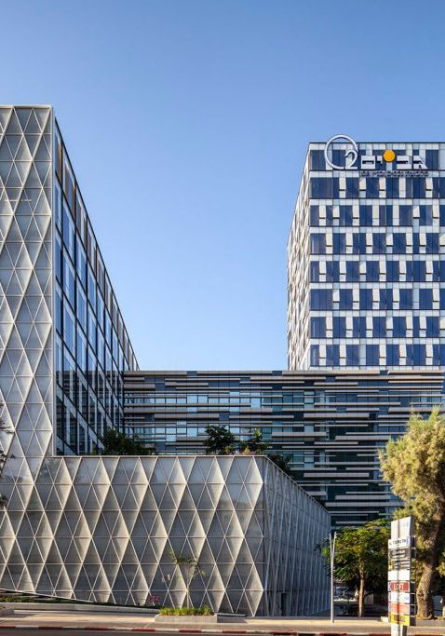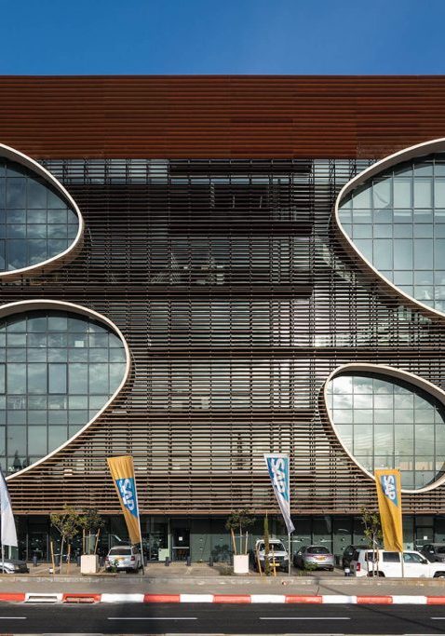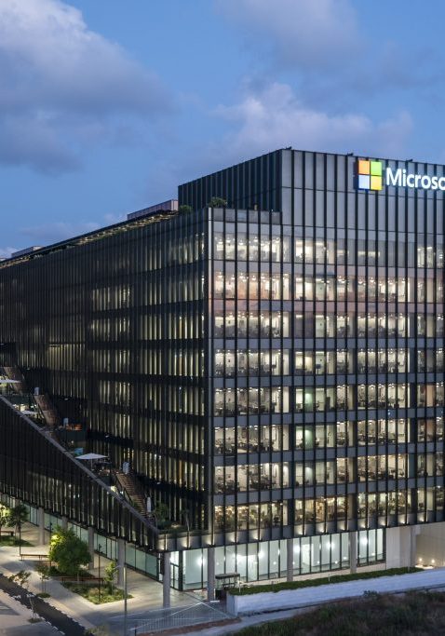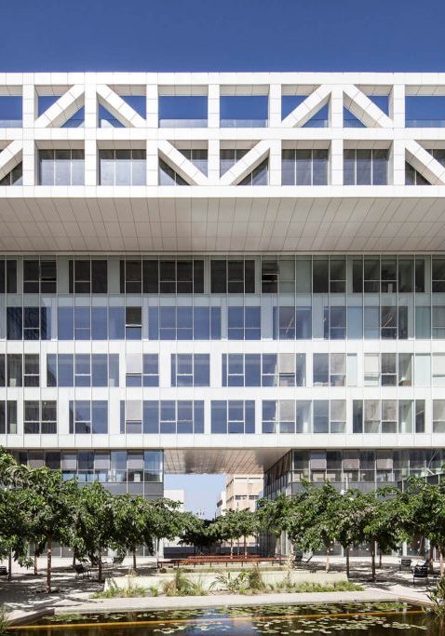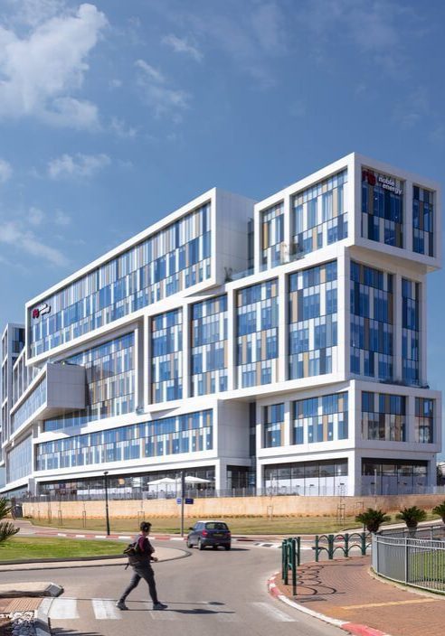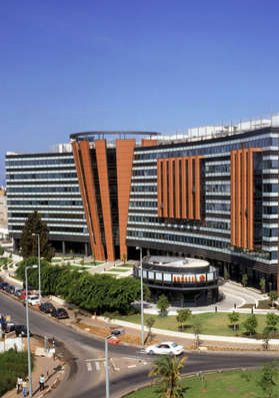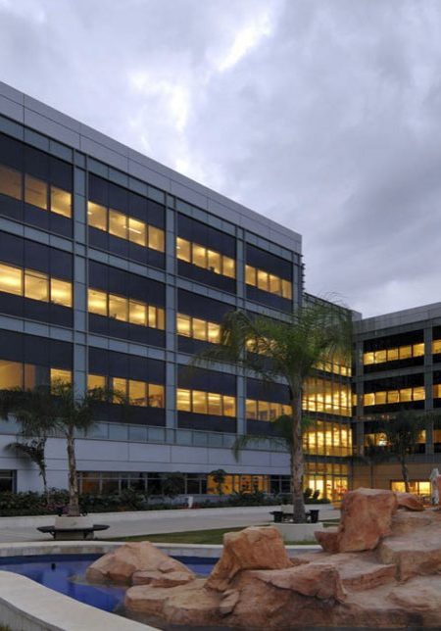Seaview Offices
Status
Completed
Client
Canada Israel & Acro Group
Area
16,500 sqm (above ground)
15,000 sqm (underground)
Type
The Seaview project consists of two eight-story buildings of office and commercial spaces, which are located in the seam between Herzliya's a high-tech area and its beaches. In order to reduce the buildings' ground cover, the program was broken into two taller identical white "cubes" that face the sea, defining a public commercial square that opens to a plaza at the entrance to the building.
The buildings' white appearance was achieved by printing a pattern of white dots in varying densities on the glass of the building. These printed points reduce the amount of sunlight that enters the building and allows for a comfortable work environment without blocking the view outward.
Further responding to the local climate, an external shading system of louvers forms a brise soleil that protects the southern and western façades of the building from the sun. The "fifth" facade of the building, the roof, was also treated with a light shading structure that allows the occupants of the building to go up to the roof in the afternoon and enjoy the views towards the sea.
