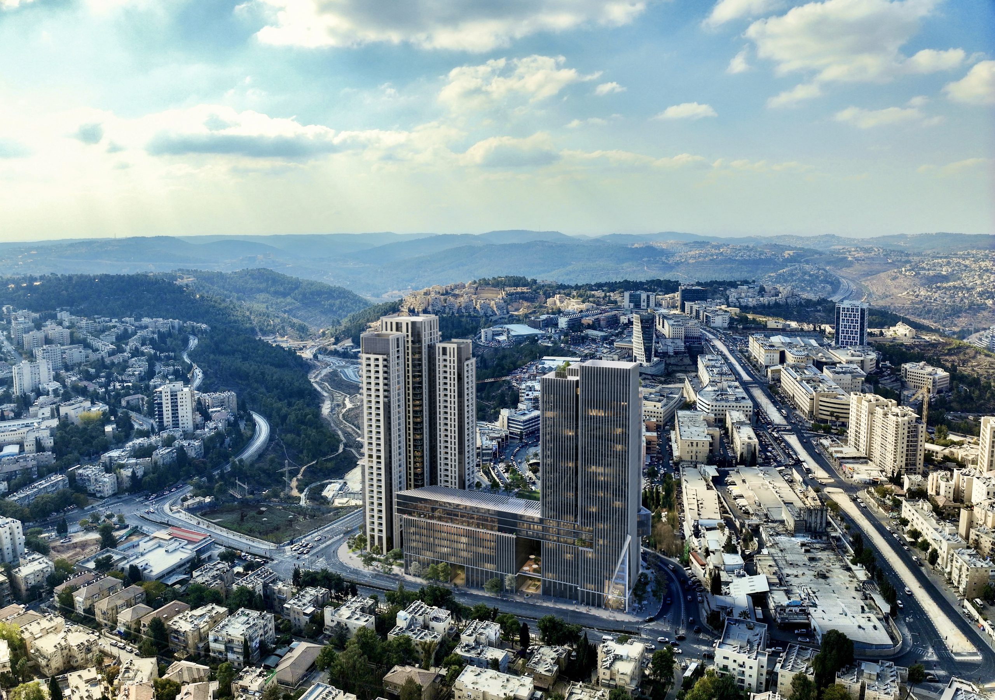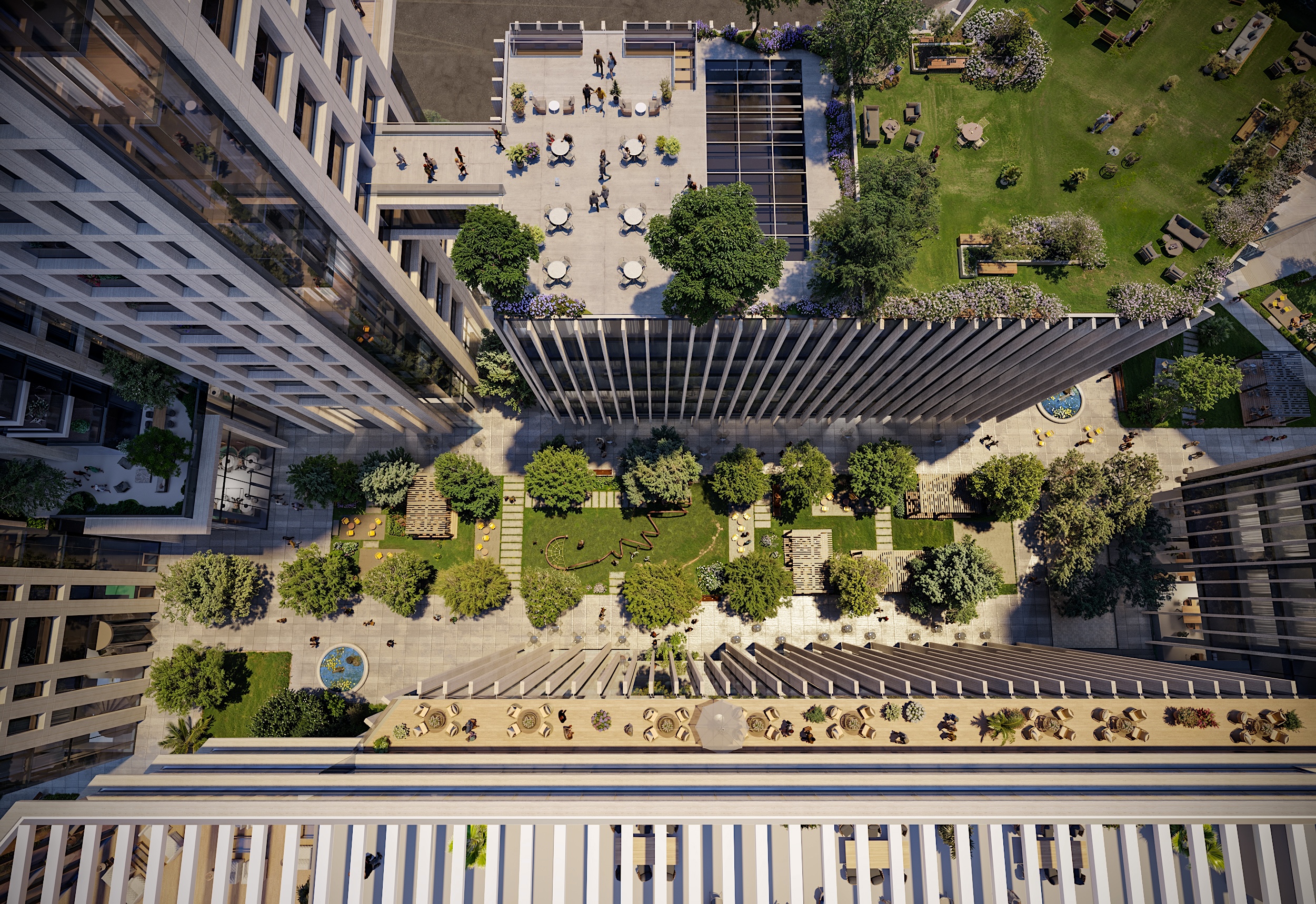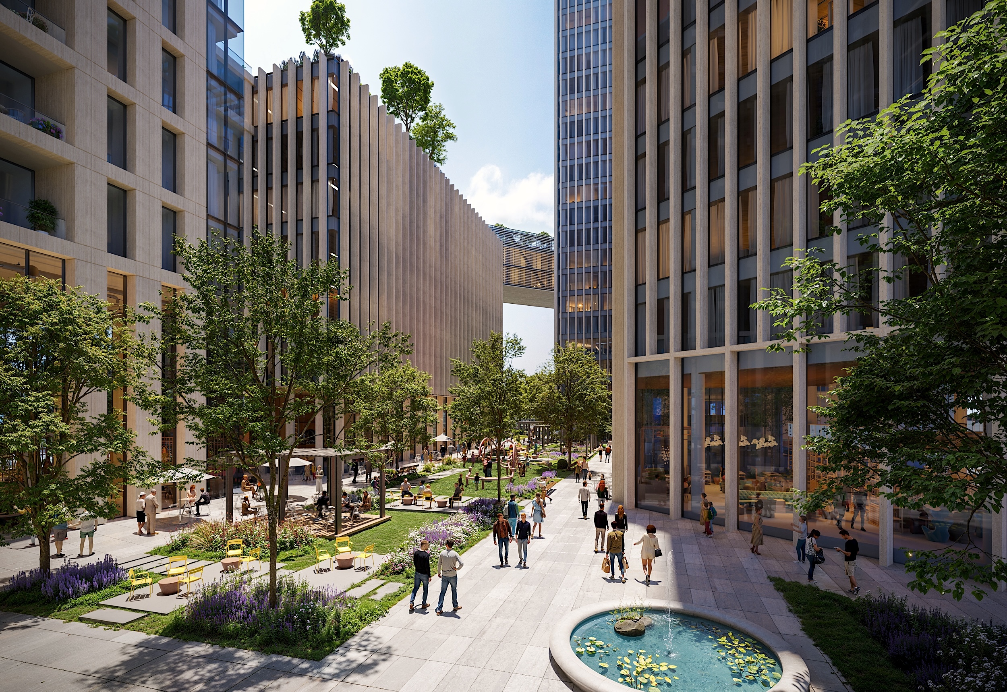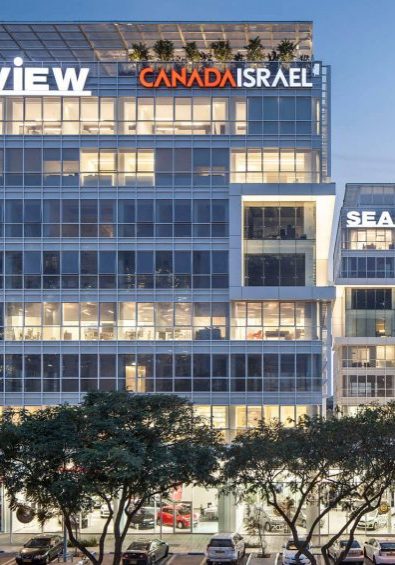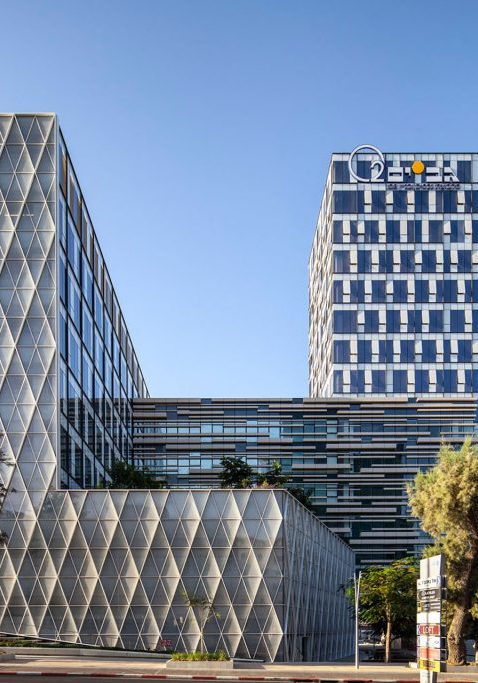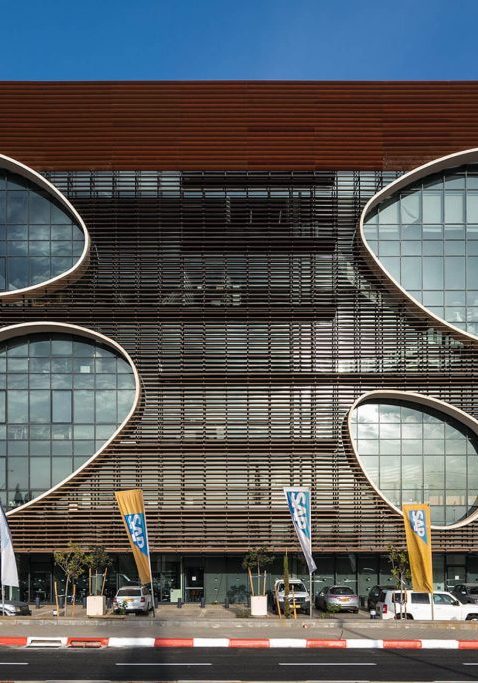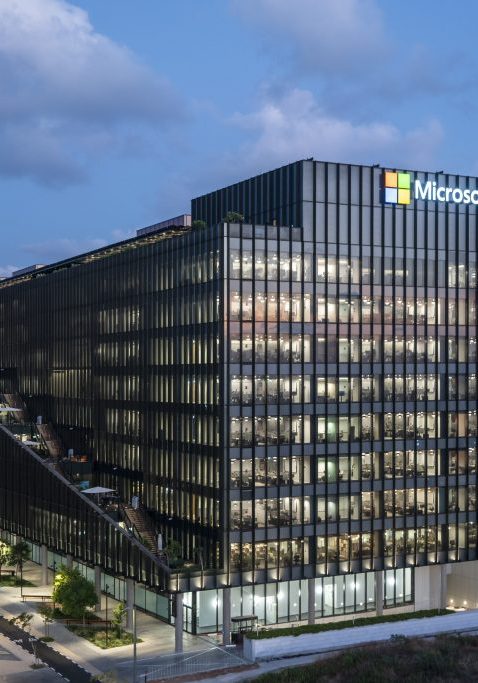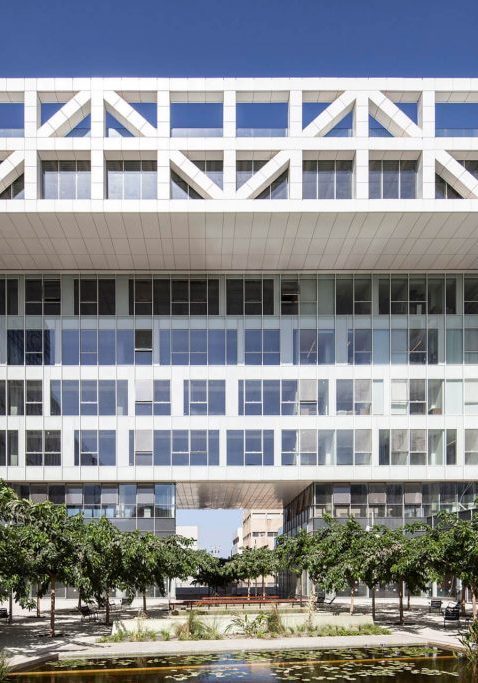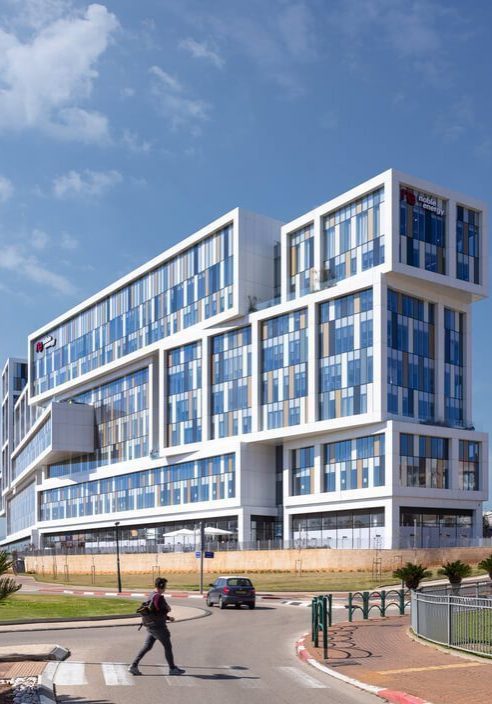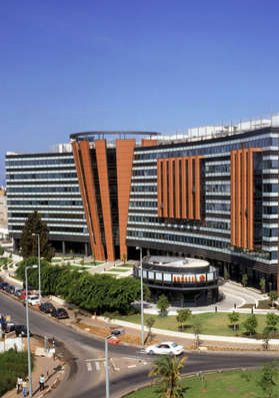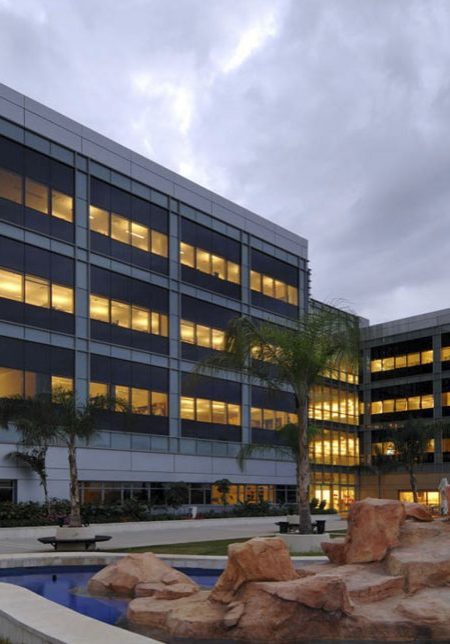IR OLAM
Status
In Progress
Client
ISA Group
Area
85,000 sqm (above ground)
52,000 sqm (underground)
Type
Mixed use: Residential, Offices, Retail, Public amenities
Located at the gateway to Jerusalem, IR OLAM is a groundbreaking mixed-use development that seamlessly integrates residential living, office spaces, commercial areas, and a hotel. Designed for connectivity and community, the project introduces a vibrant urban hub that redefines the city’s evolving landscape.
Architectural & Urban Innovation
IR OLAM’s design consists of two long buildings (6-7 stories) and two striking 25-story towers. Together, they form a dynamic, multi-layered urban environment that balances scale and function. The project includes:
- 3,000 sqm of commercial space, fostering a lively pedestrian experience.
- 5,000 sqm of office space, supporting business and innovation.
- A 1,825 sqm, 160-room hotel, offering a prime hospitality experience.
- A 940 sqm event hall, designed for gatherings and cultural engagement.
- Residential apartments, seamlessly woven into the fabric of the development.
Key Design Features
- A Grand Lobby Entrance – A striking triangular design with expansive glass panels floods the space with natural light, creating an open and inviting atmosphere.
- The Bridge: A Multi-Use Connector – An elegant structure linking the tower and low-rise buildings, housing exclusive amenities such as a restaurant, auditorium, and event spaces.
- Green & Open Spaces – Landscaped terraces, rooftop gardens, shaded courtyards, and a 2.5-dunam green oasis with walking paths and retail zones enhance well-being and community interaction.
- An Iconic Rooftop Experience – The 35th floor offers a panoramic rooftop space, celebrating Jerusalem’s skyline and providing a breathtaking urban retreat.
IR OLAM isn’t just a project—it’s a catalyst for change. Designed with sustainability, connectivity, and urban vibrancy at its core, it represents the future of Jerusalem’s built environment.



