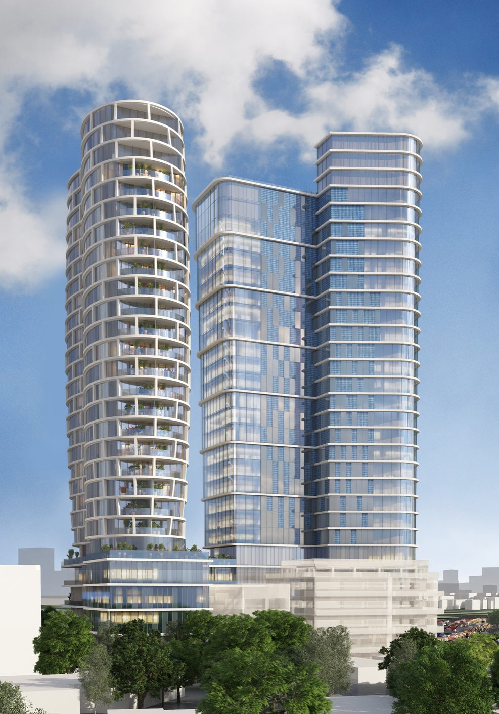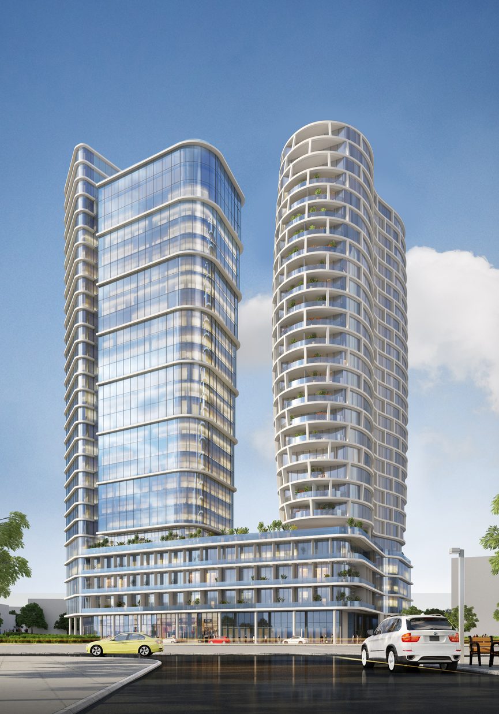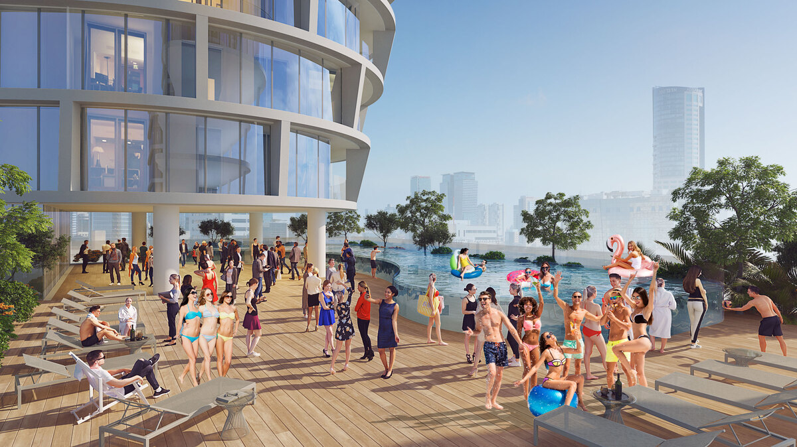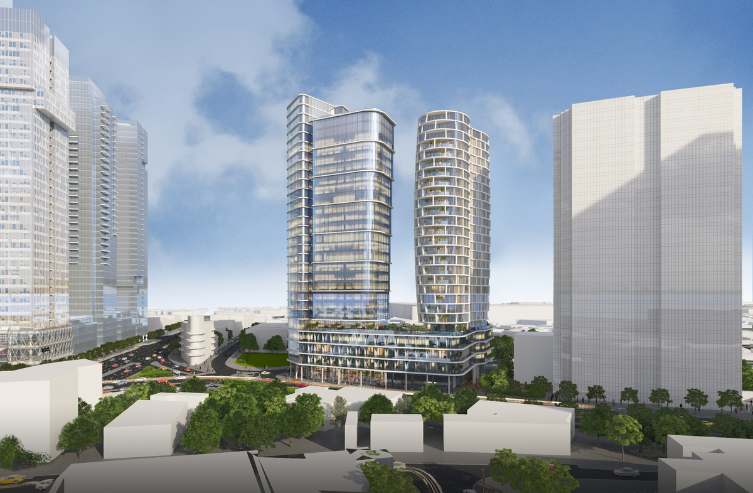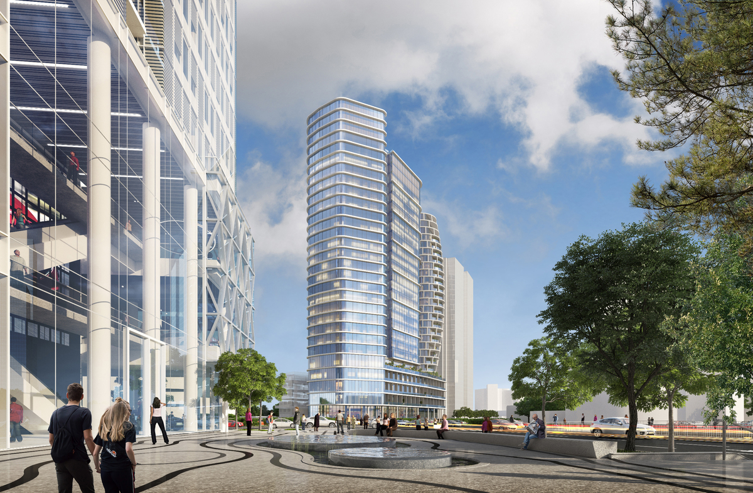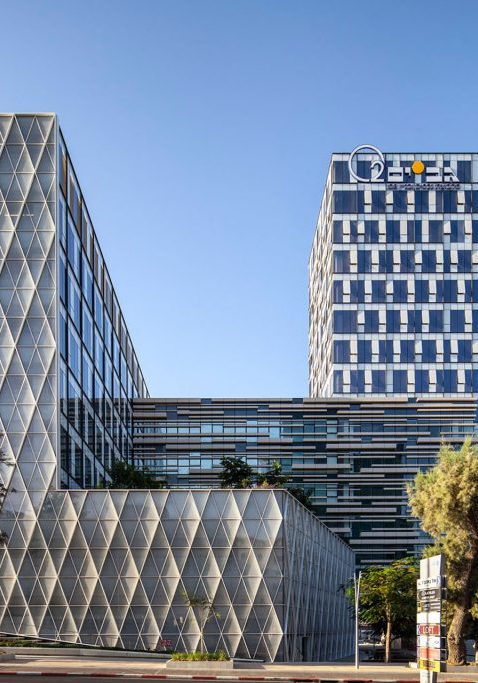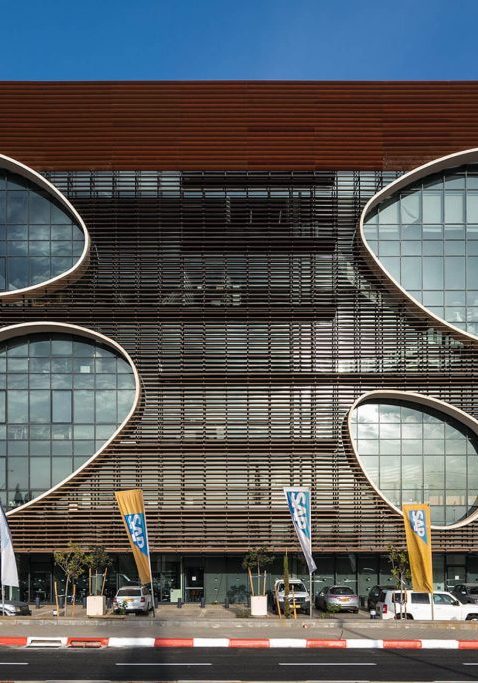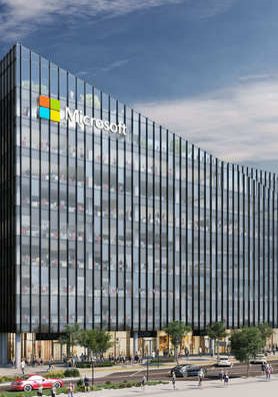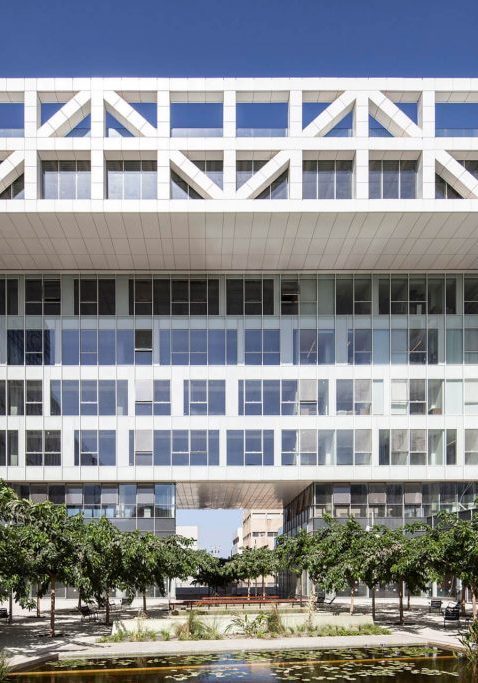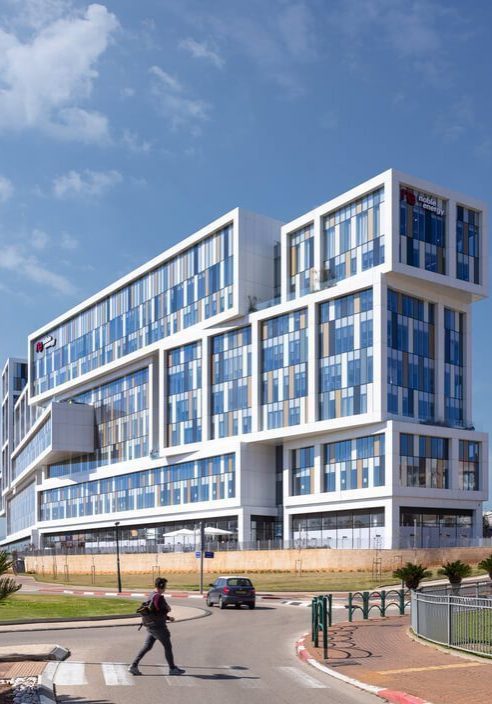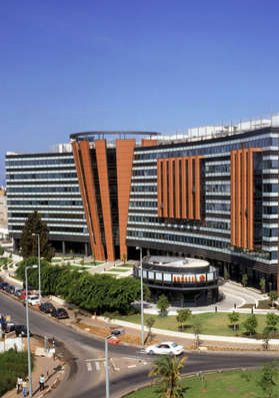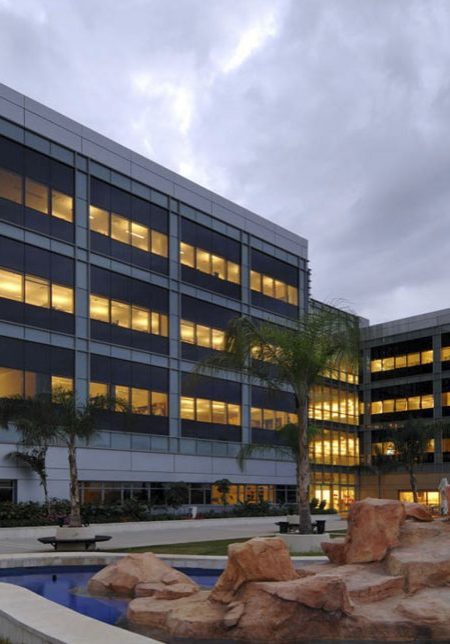Ha'Rakevet Towers
Status
In Progress
Client
Effi Capital & Shoval Nahshon Execution Ltd.
Area
42,000 sm (above ground)
23,000 sm (underground)
Type
Mixed Use: Office, Residential, Retail and Public
"Ha'rakevet Towers" is a mixed-use project in Tel-Aviv. Situated across from the LaGuardia Interchange and next to our very own "Vitania TLV" complex, "Ha'Rakevet Towers" will be a key player in changing the urban fabric of Eastern Tel-Aviv.
The project will consist of a hotel, a public building for Tel-Aviv's municipality, an Office tower, and a Residential tower with 137 Apartment units.
The design of the cylindrical form is derived from the need to space the towers out from each other due to their proximity.
The two towers carry the same architectural language of the horizontal beams, each with a slightly different interpretation; the residential tower has a honeycomb pattern, allowing for more privacy and flexibility in the interior apartments and balconies floor plan layouts.

