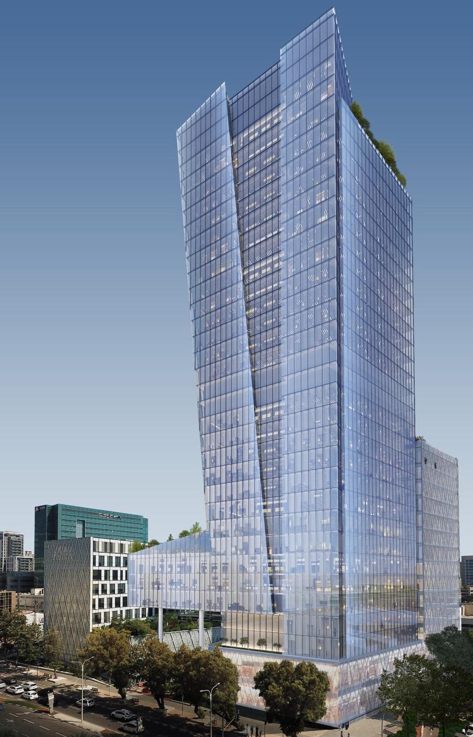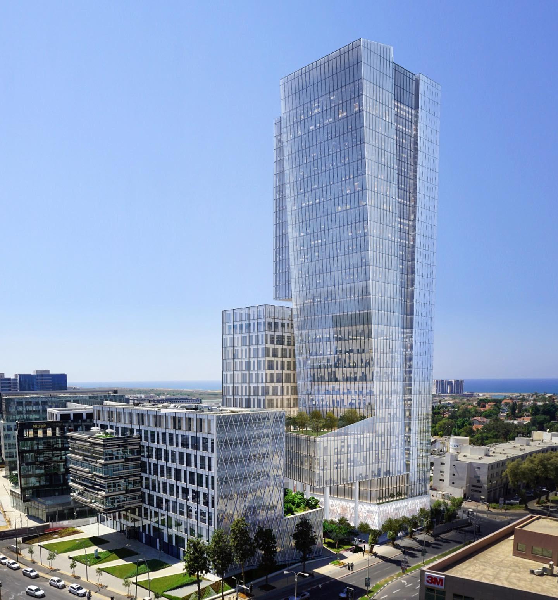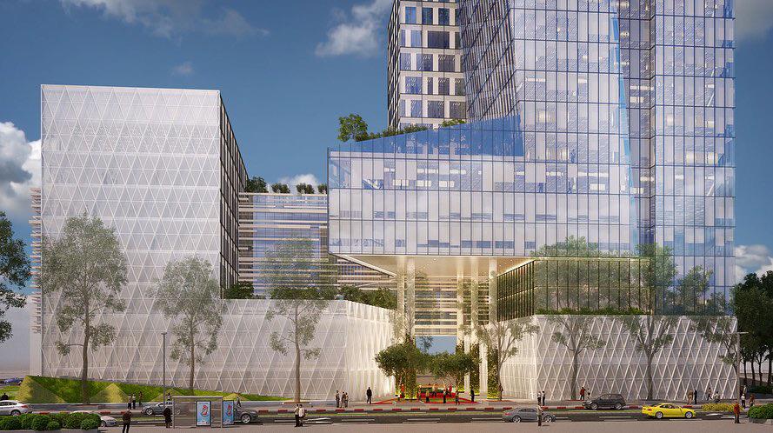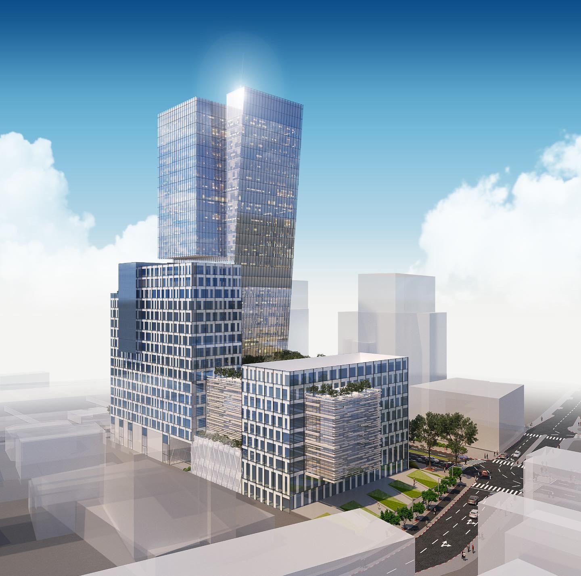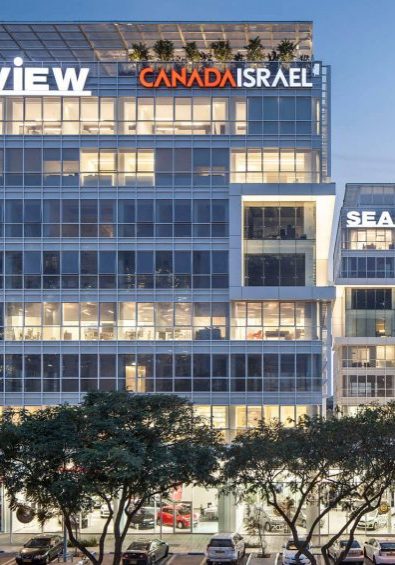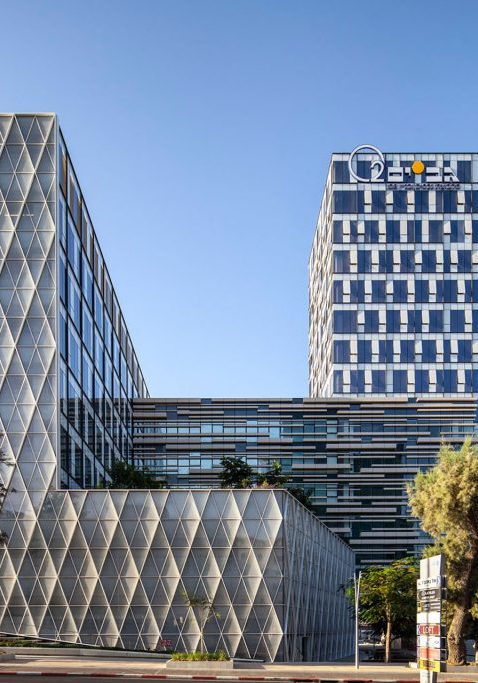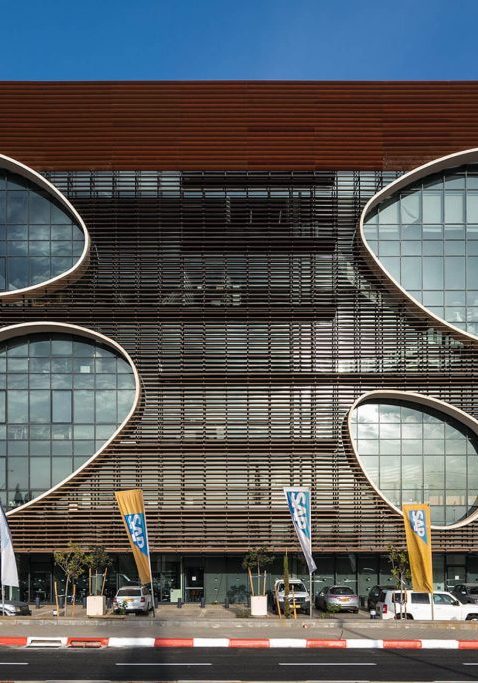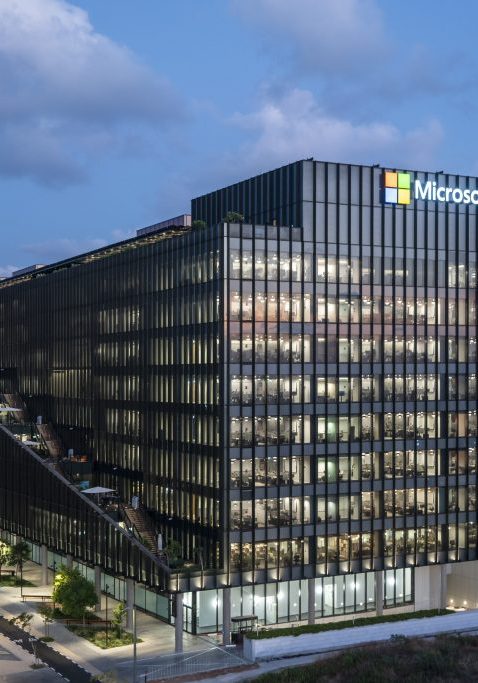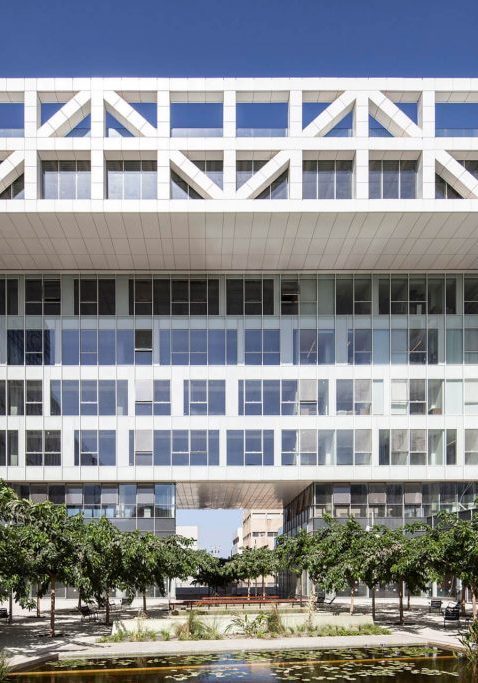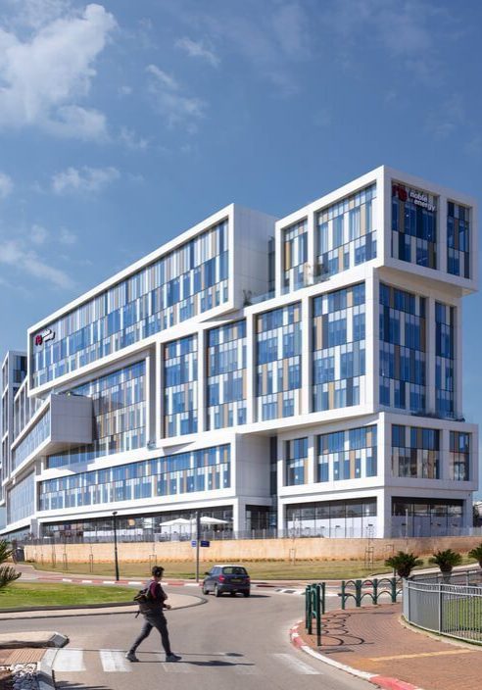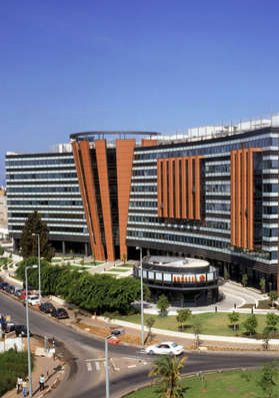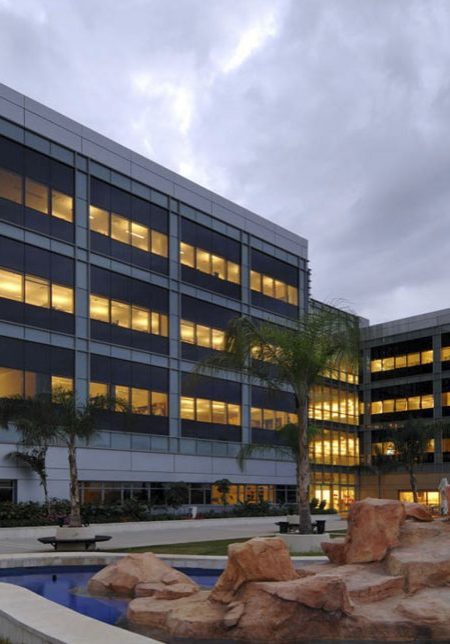Apple R&D Tower Addition
Status
In Progress
Client
Gav Yam
Area
43,000 sqm (above ground)
Type
The Apple R&D center, the company's second largest development center, is located in the heart of Herzliya's growing business center. It is composed of two different buildings, which are joined together by a "floating" mass that contains a five-story atrium on one side and is cantilevered an impressive 10 meters over the eastern entrance of the building
Each of the office buildings sits on a large podium that houses two levels of commercial space with large balconies above for the building tenants. At the ground level, a public pedestrian walkway crosses between the two buildings, a landscape which includes an ecological pool and shaded seating under the trees. This public crossing connects to its neighboring office building located to the south and to the area beyond. The building is designed to high standards including high speed elevators, four levels of underground parking, a luxurious lobby, and a unique envelope.
The building envelope consists of four types of curtain walls, each with different glass selections in order to maximize comfort inside. Most of the glass panels are printed with dots of varying densities that make it easier to work in comfort near the windows without sacrificing the view outward. The building was designed and carried out in compliance with the requirements of the American green building standards LEED Silver and LEED Gold
