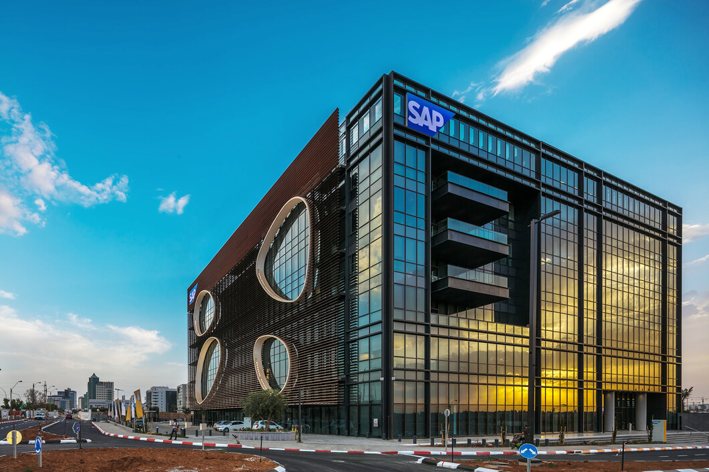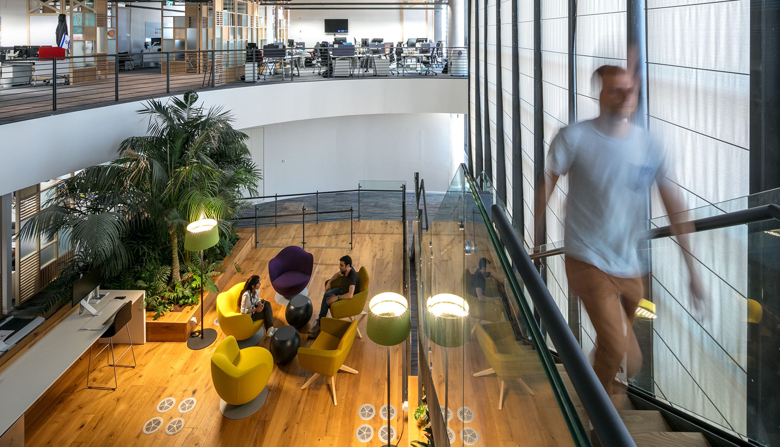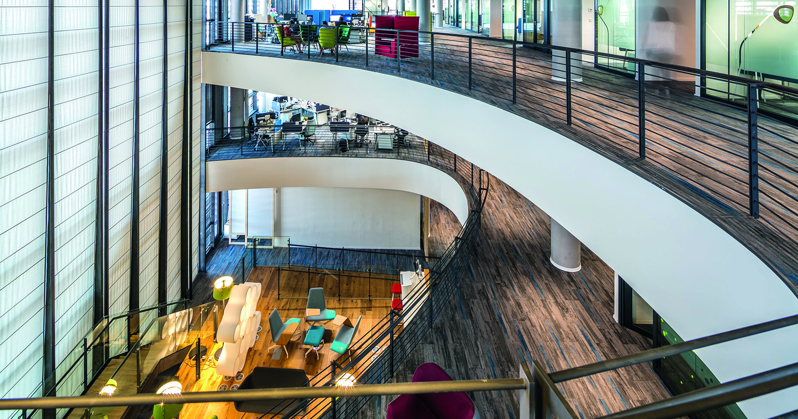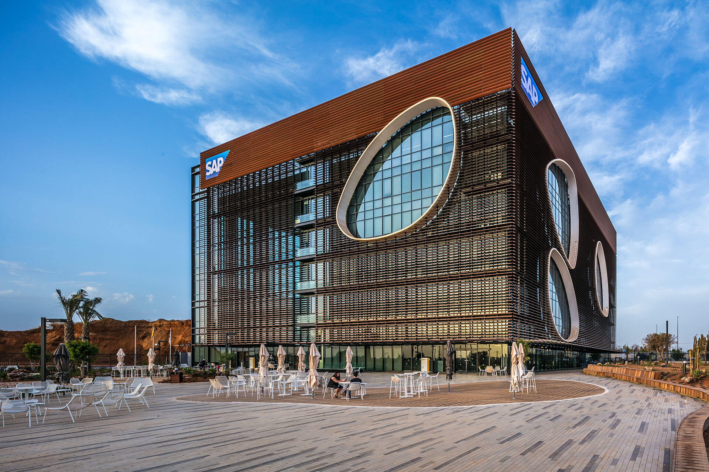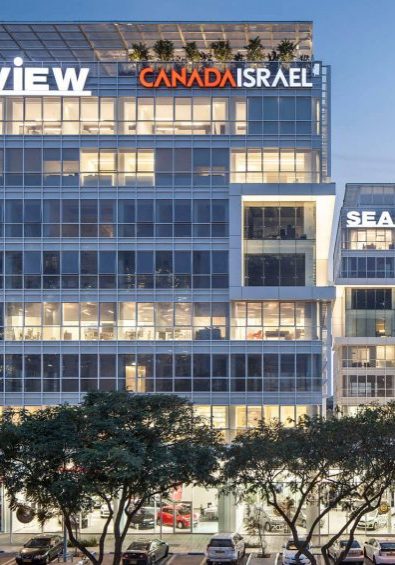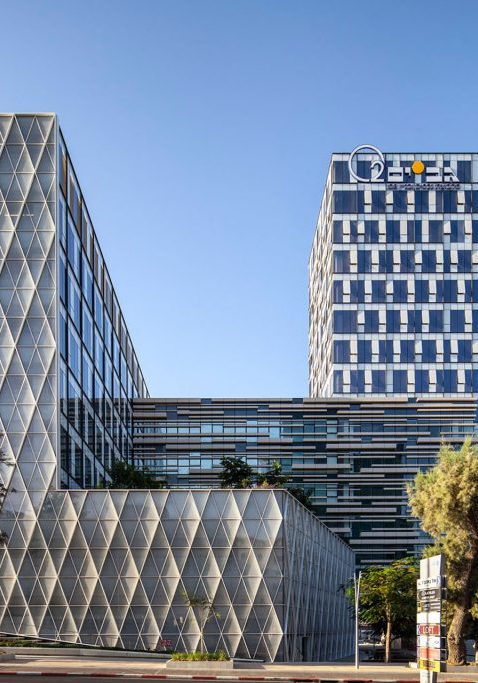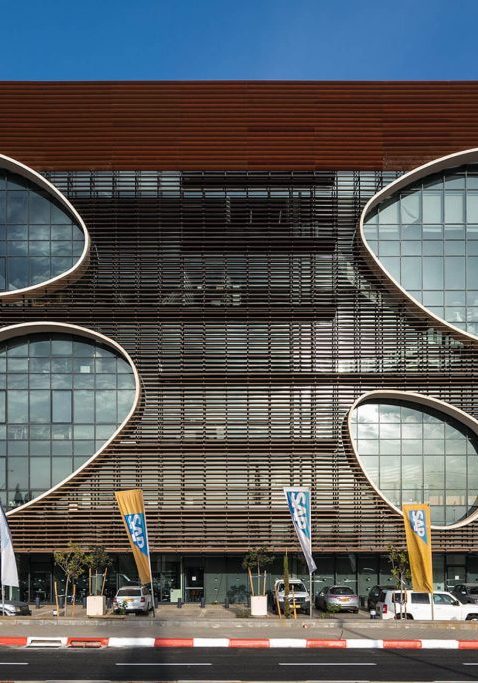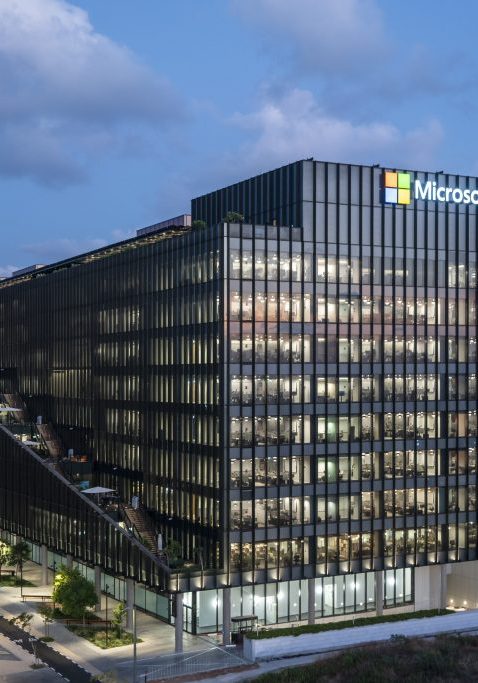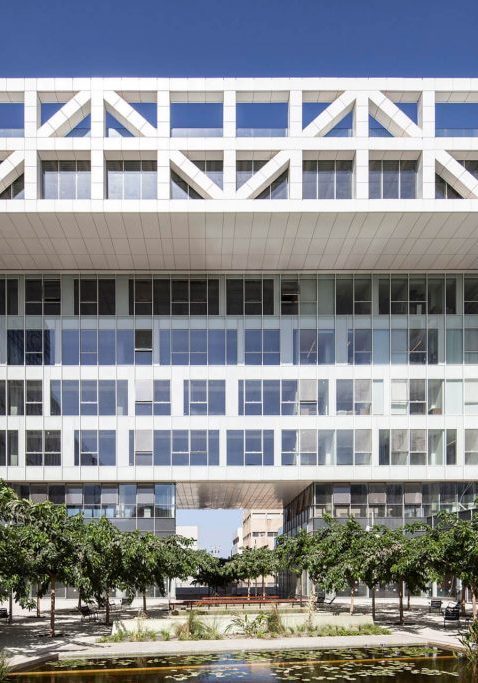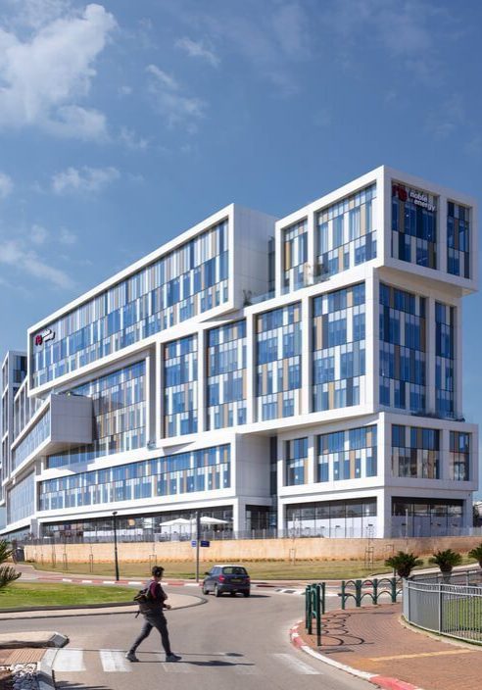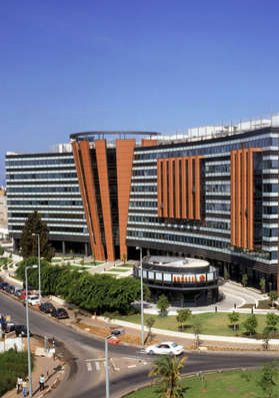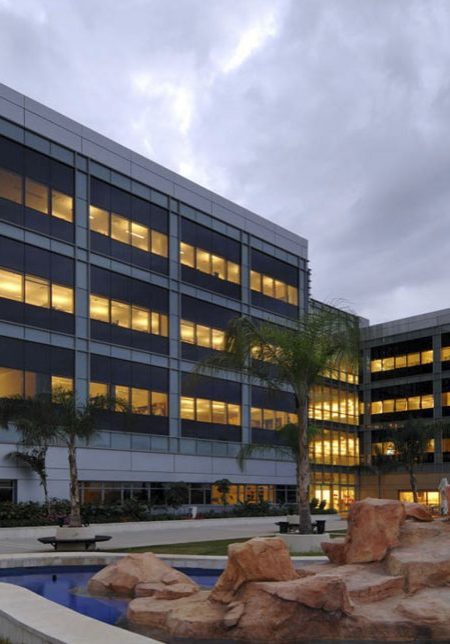SAP Headquarters
Status
Completed
Client
SAP
Area
15,400 sqm (above ground)
15,600 sqm (underground)
Type
The new SAP Headquarters in Raanana's expanding industrial zone is a cutting edge, flexible and technologically advanced workspace enclosed in a transparent "cube" with a secondary shading system of louvers protecting the east, west, and south elevations. The double envelope controls the natural sunlight that enters the building and creates a sense of depth and shade from the outside. The north elevation features terraced balconies that face the surrounding landscape.
The interior is divided into four quarters, including a grand eight story tall atrium at the entrance which is shared by every interior level. For efficiency and synergy between the divisions of the company, the office levels are each designed as one continuous work space that is connected visually and physically by two to three secondary atrium spaces. These smaller atriums are expressed as large amorphous openings in the exterior shading structure, allowing natural light to filter deeper into the building throughout the day.
The project follows the latest sustainable building methods, with great consideration given to daylight control, vegetation and landscape, and water conservation in order to provide a comfortable, sustainable, and advanced work environment.
