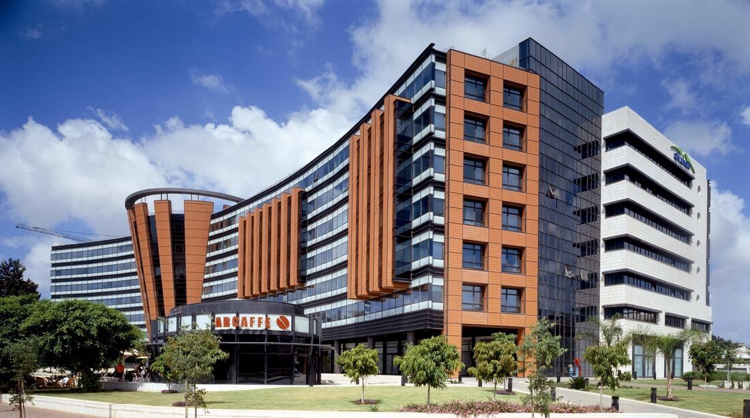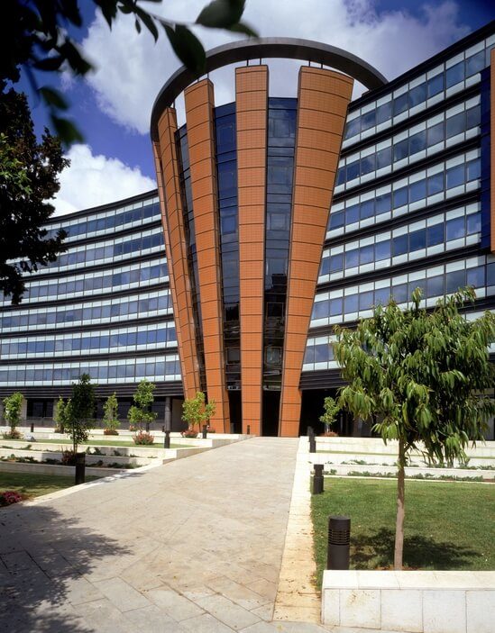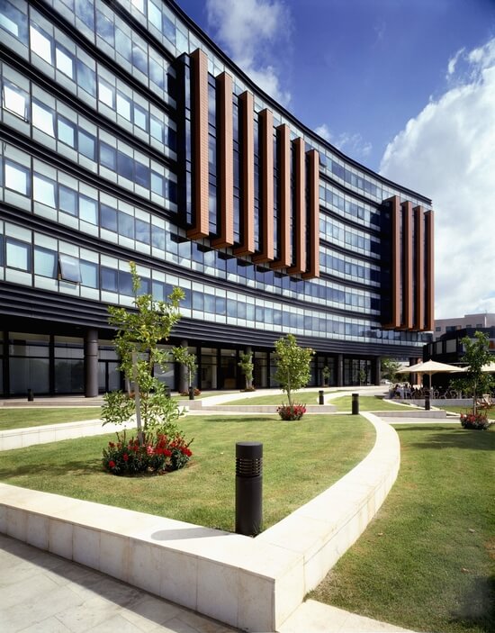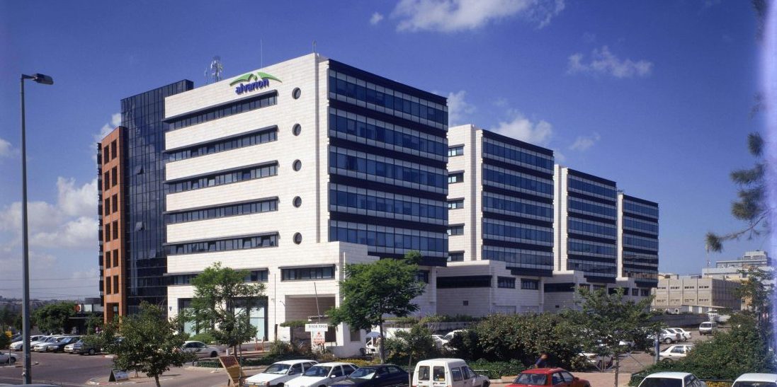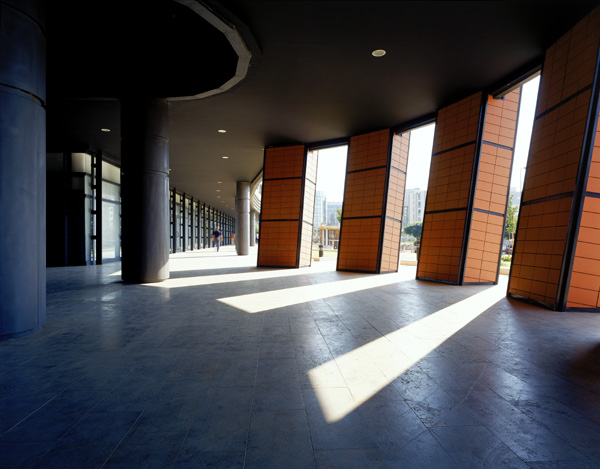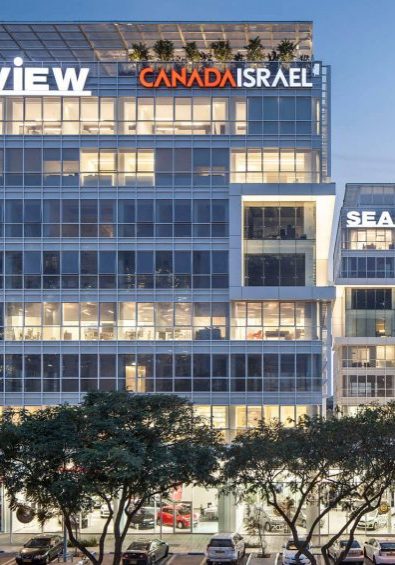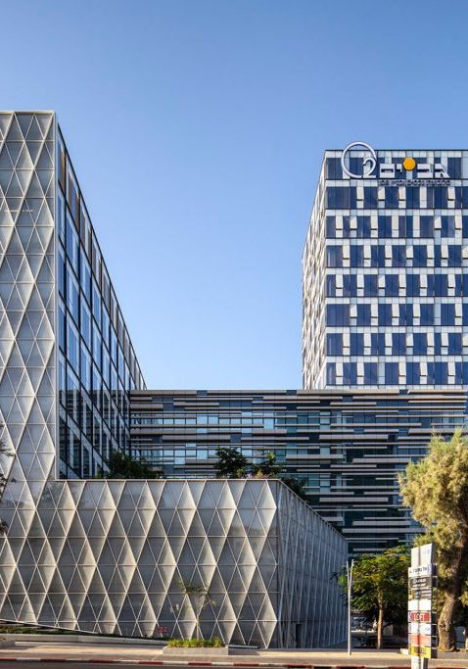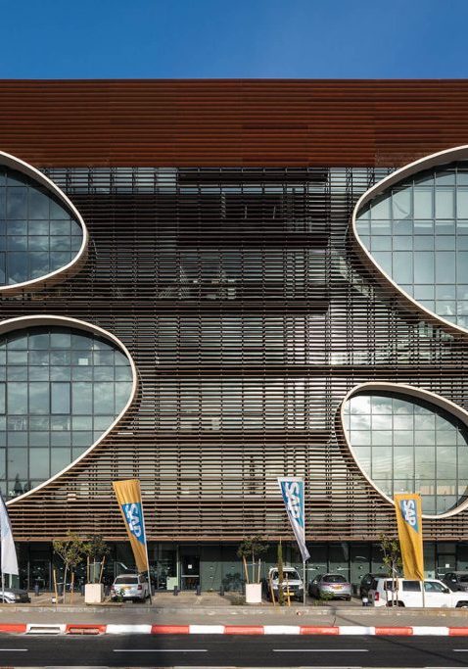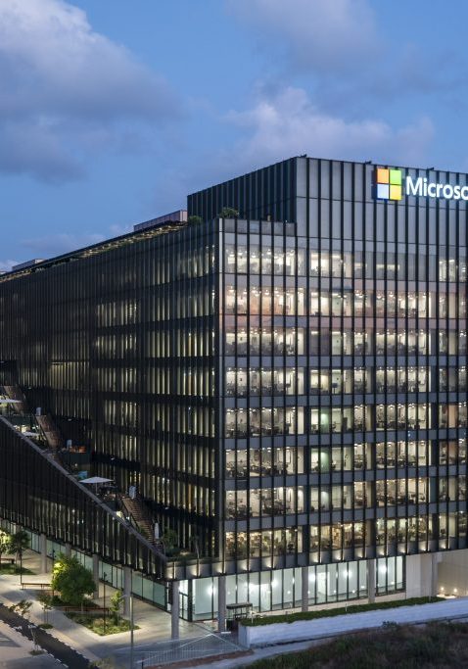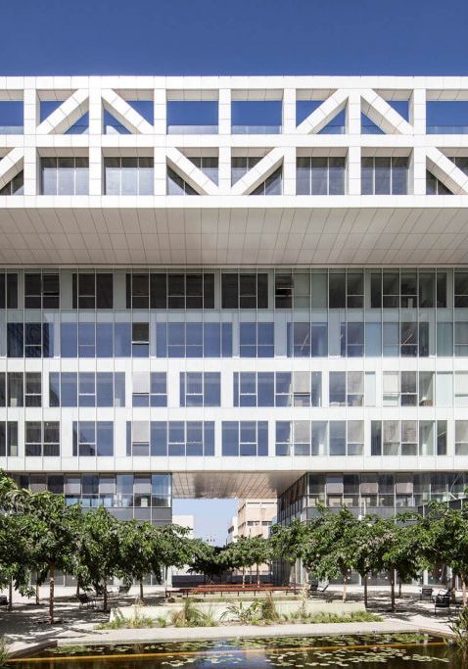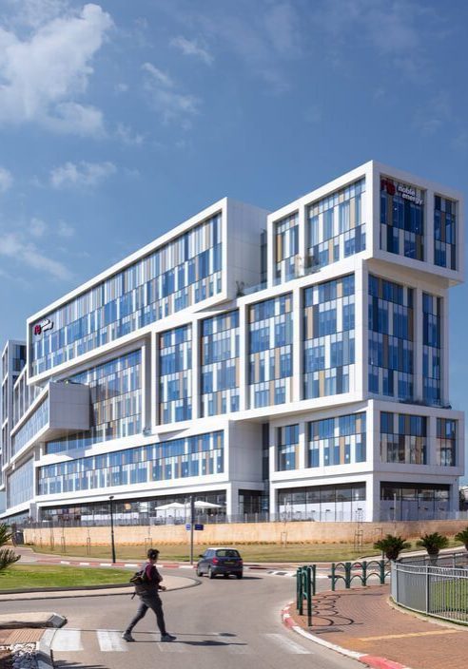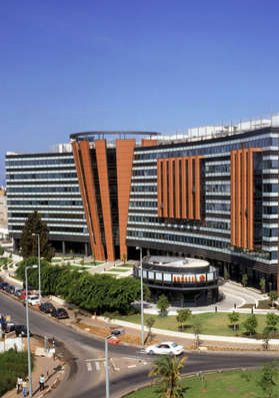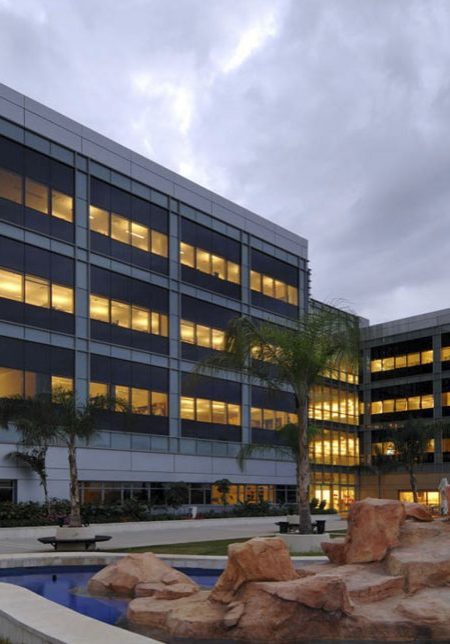ZVL
Status
Completed
Client
S.G.S
Area
40,000 sqm (above ground)
30,000 sqm (underground)
Type
Offices, Commercial, Hotel
The ZVL project in the Ramat Hachayal neighborhood of Tel Aviv was one of country's largest office buildings at the time of its completion. Built in a previously industrial area undergoing a transformation to an area for offices, the building is comprised of four distinct wings which are unified by a frontal curved façade. In its conception, the project incorporates new public space, welcoming anyone nearby to enjoy its open colonnade and large urban terraced garden and cafe. To demarcate the main entrance, an inverted terra cotta cone expands upward and encases an interior atrium that frames views out to the river.
