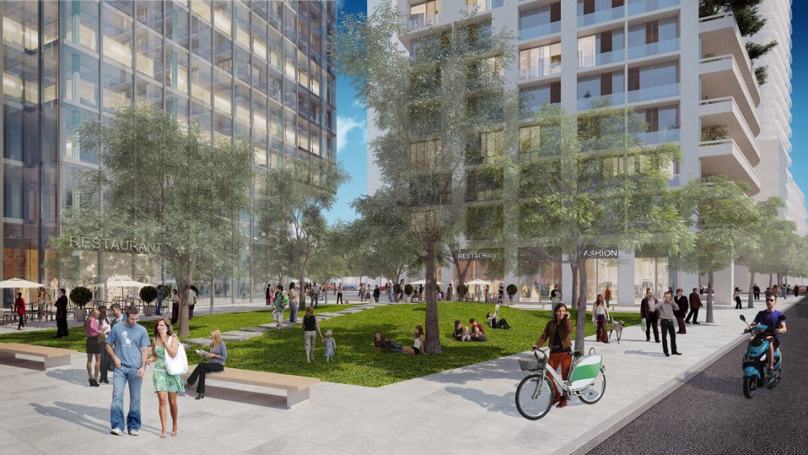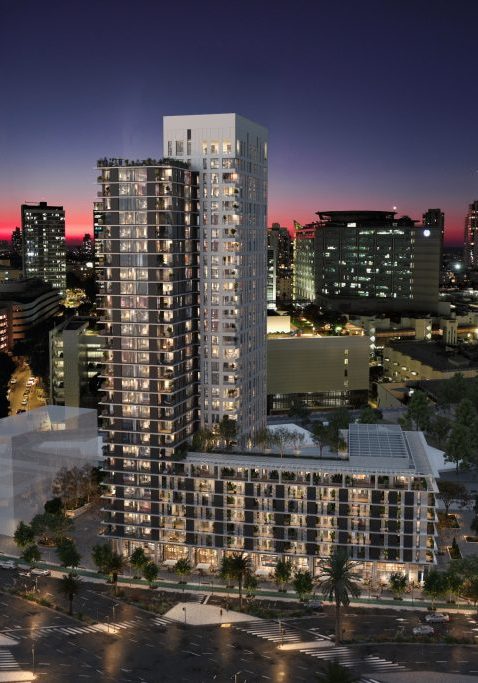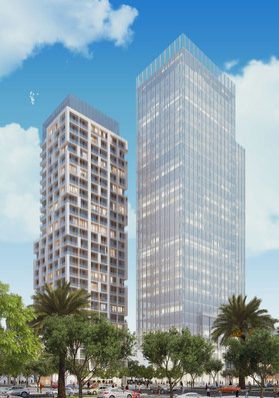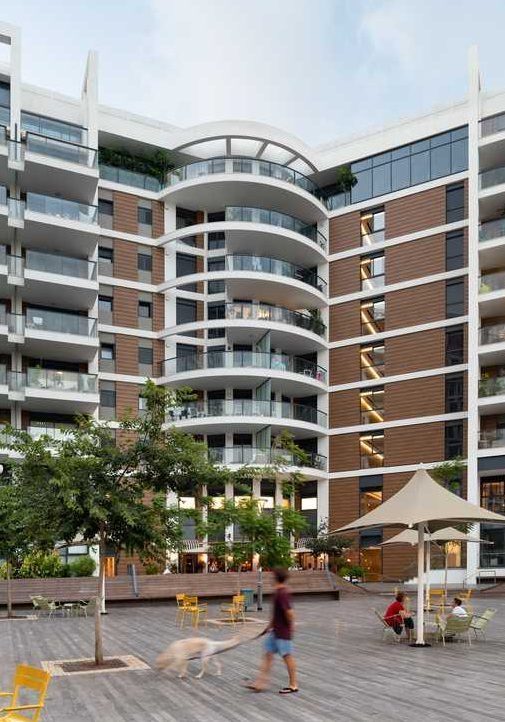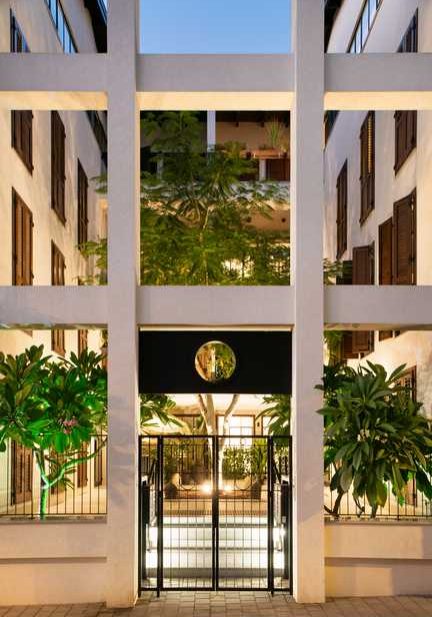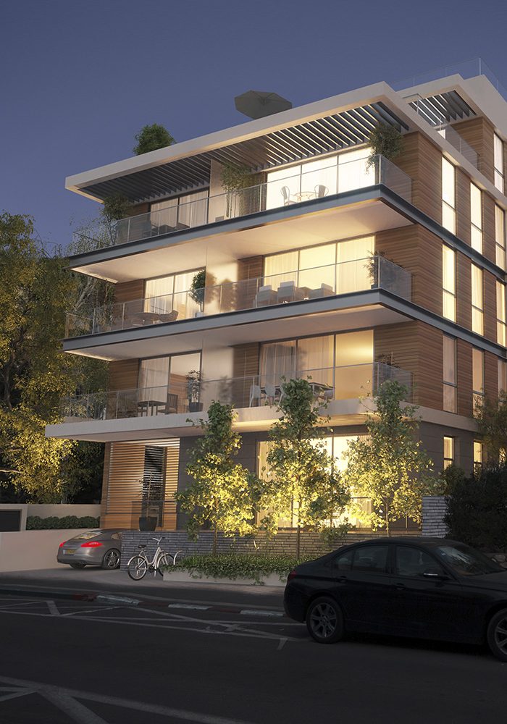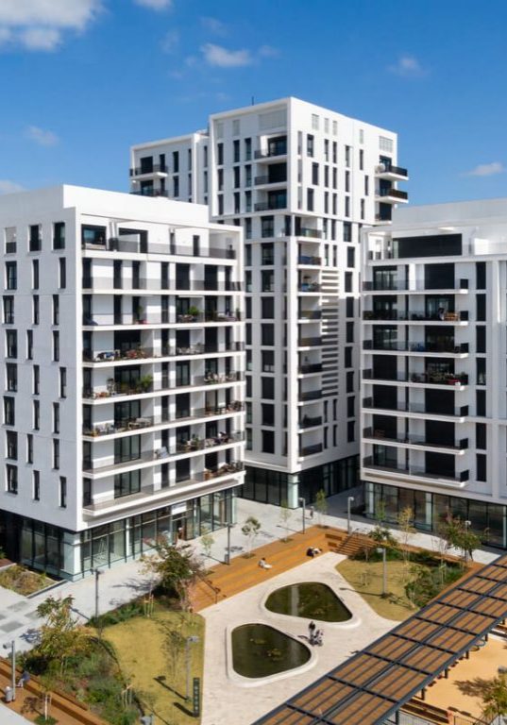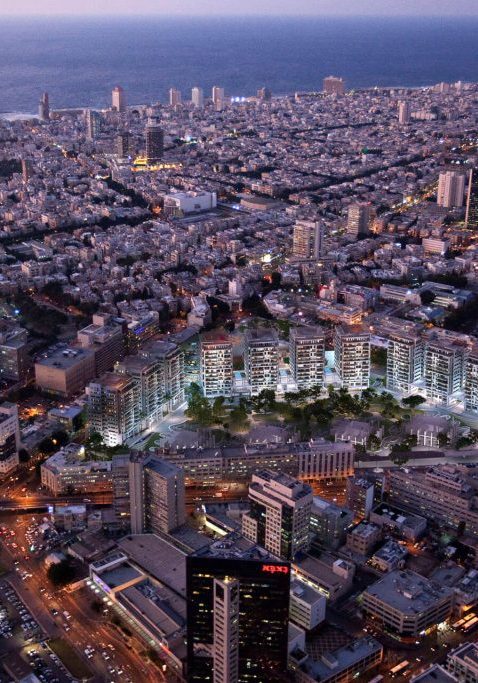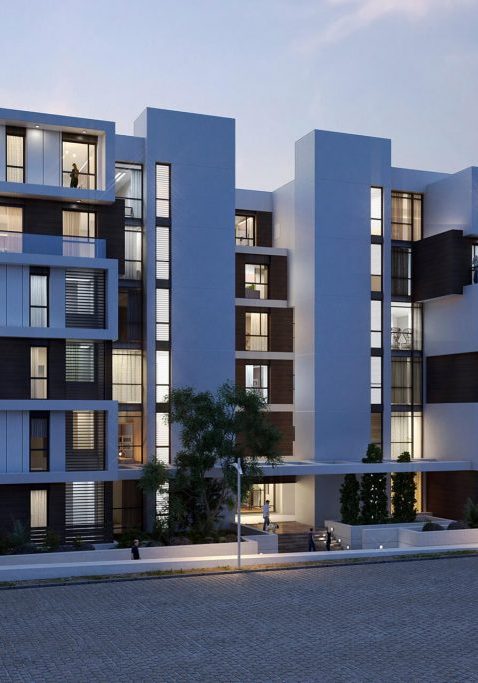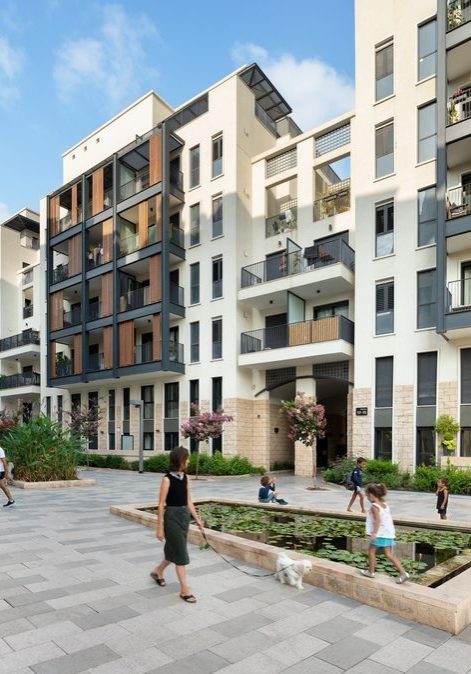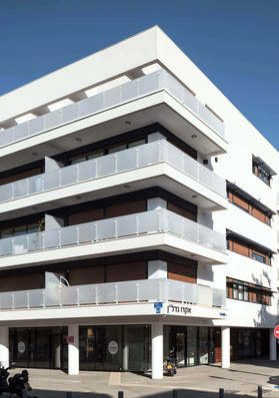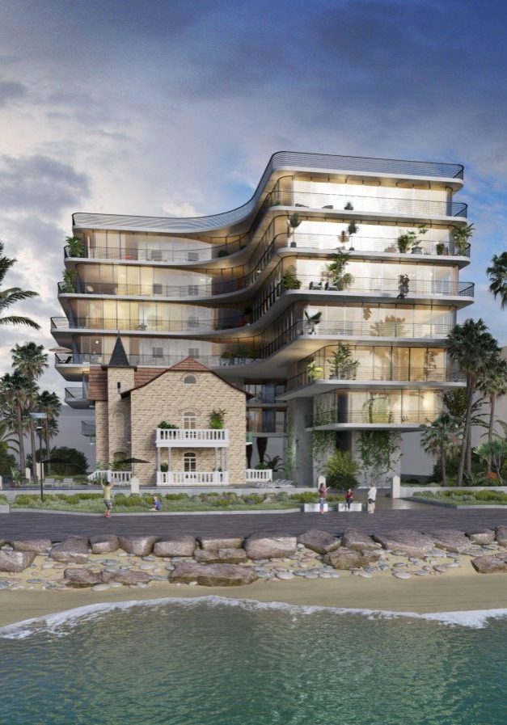Schnitzler Campus
Status
In Progress
Client
Partnership Group
Area
55,000 sqm (above ground)
Type
Urban Planning
The Schnitzler campus is a mixed use development on the seam between historical Jaffa and a developing business area of Tel Aviv. The plan proposes two 30 story towers, one residential and one for offices. They are arranged around two connected urban squares, one to the north that serves as a green park that relates to neighboring low rise urban fabric and another more formal plaza facing the south. Both towers grow out of low rise seven story buildings to moderate the change in scale from the neighborhood, with commercial space at the street level.


