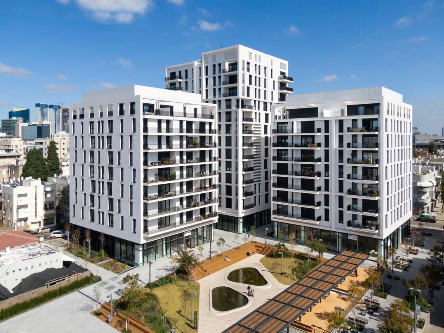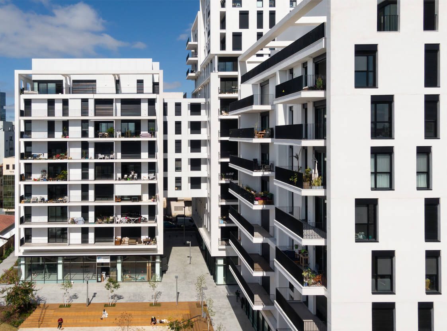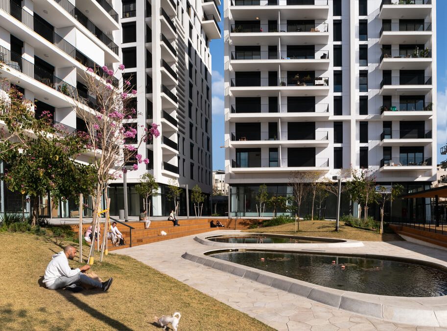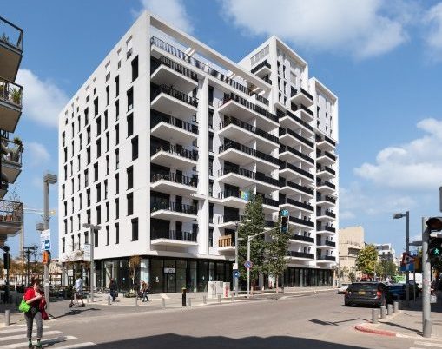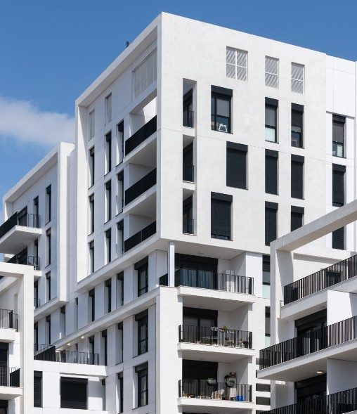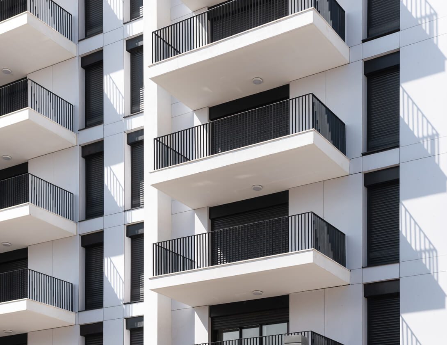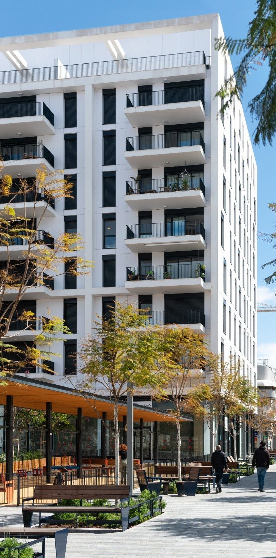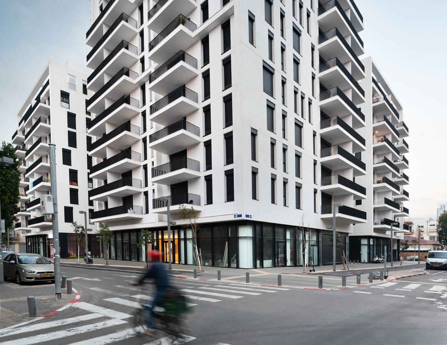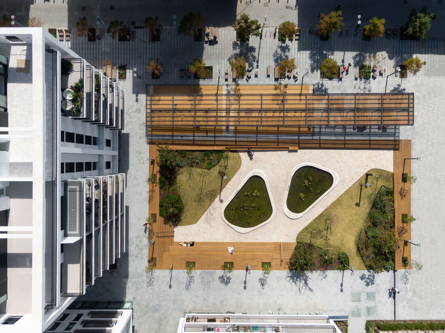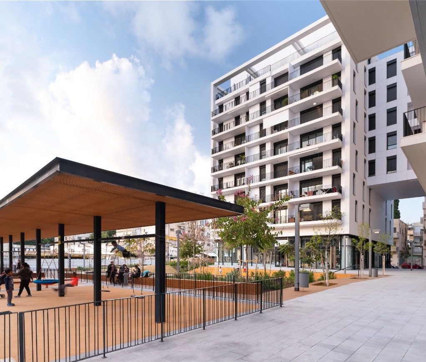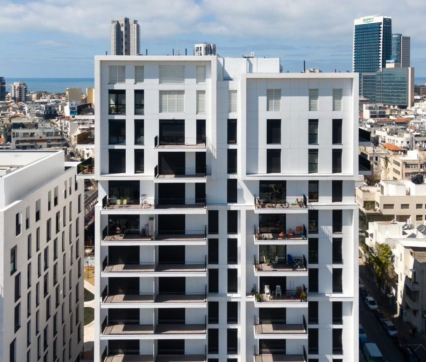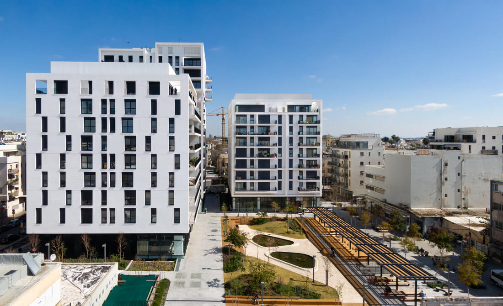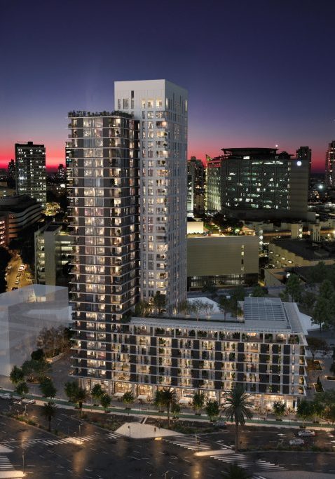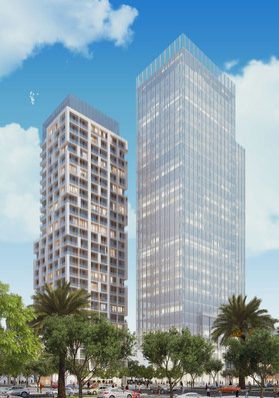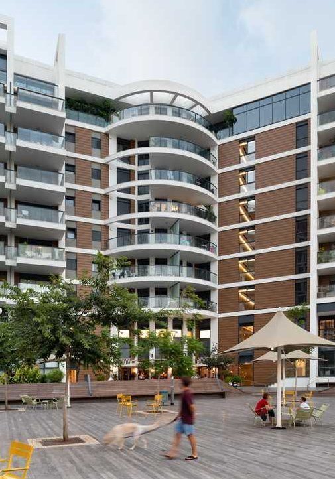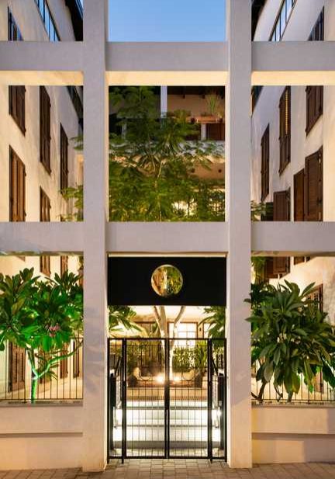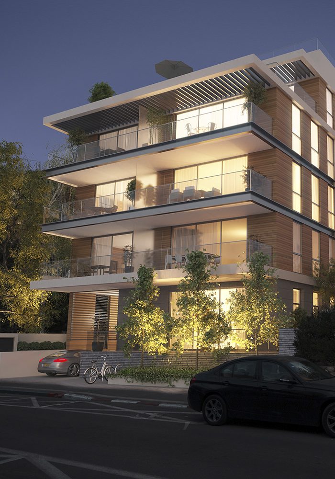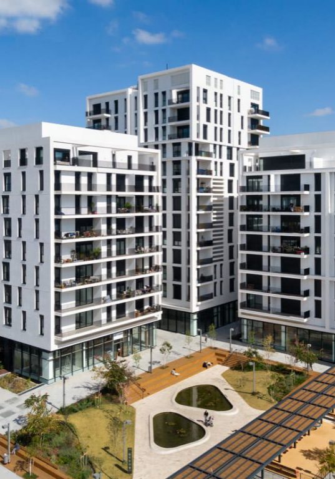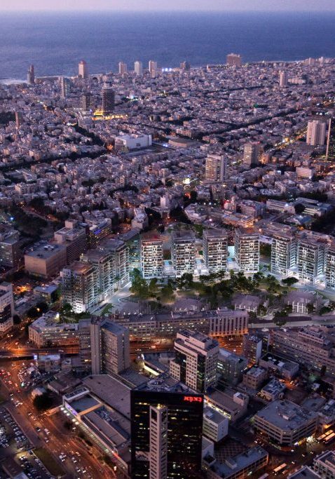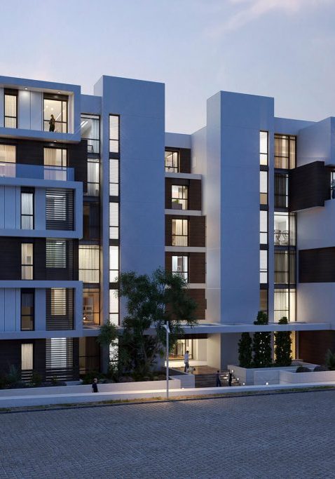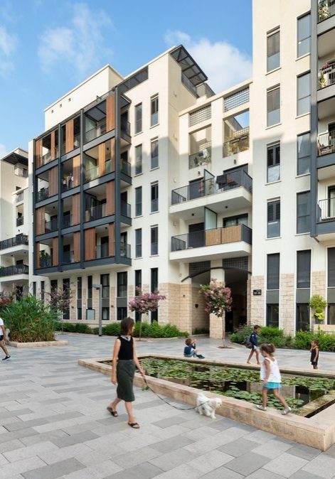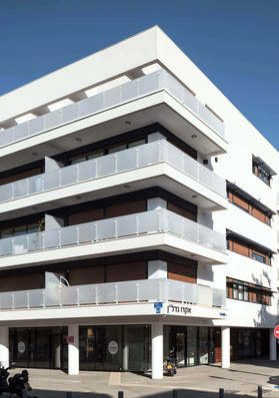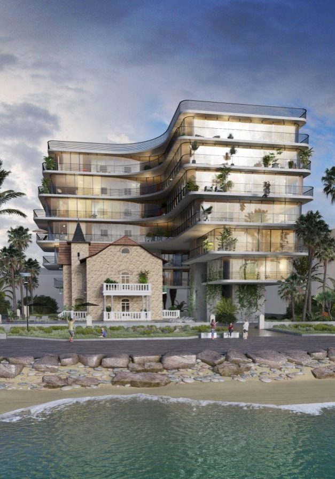Florentin Village
Status
Completed
Client
Acro Real Estate & Tidhar
Area
18,800 sqm (above ground)
Type
The Florentine Village project is located between Aliya, Matalon and Chlenov St, adjacent to Shuk HaAliyah, Tel Aviv's first indoor market. As part of the process of urban renewal in the Florentine neighborhood, the project adds to the ongoing sustainable planning and development of the city to the south, exemplified by the colorful Levinsky Market Art galleries and the renewal of the 1940's era market structure as a public center with a swimming pool, fitness center, and coffee house.
The complex is comprised of three residential buildings arranged around a lush green urban garden for the residents. The 12 story corner building is planned to house 70 residential units for rent, while the two other 8 story buildings together house 90 units. At street level, all three buildings provide commercial space for cafes and shops, which are accessible from the interior garden and the street. Pedestrians can flow in and out of the site through wide public passageways between the buildings, or through the Wolfson pedestrian tree-lined throughway connecting Aliya St. to the garden.
The buildings reflect the material and design sensibility of the nearby historic market structure. Expressed as simple volumes marked by clean straight lines, each building is encased on two sides by large white plastered walls punctured by window openings. These walls are connected above and below to create a frame for the building's remaining elevations that have balconies and larger glazed openings.
