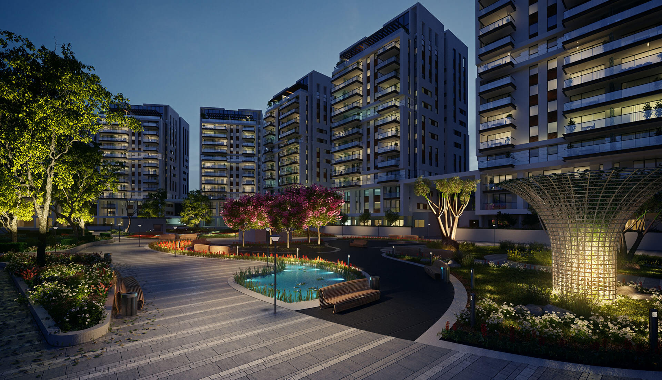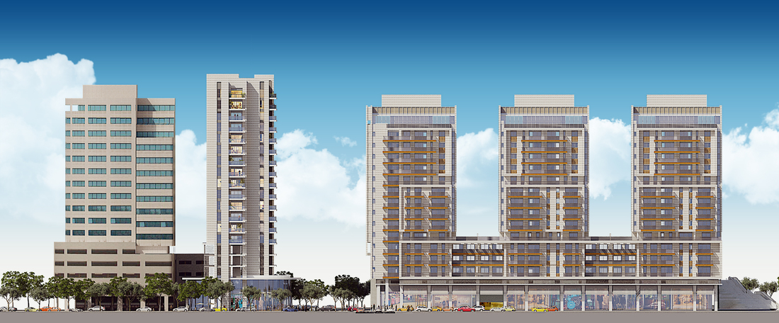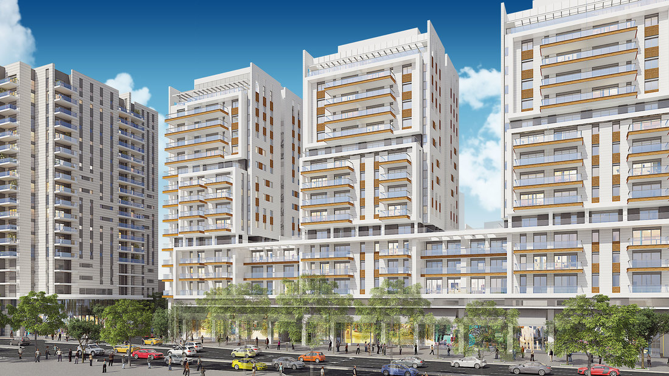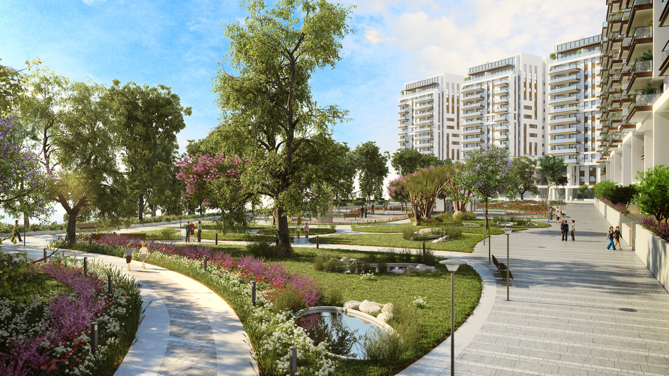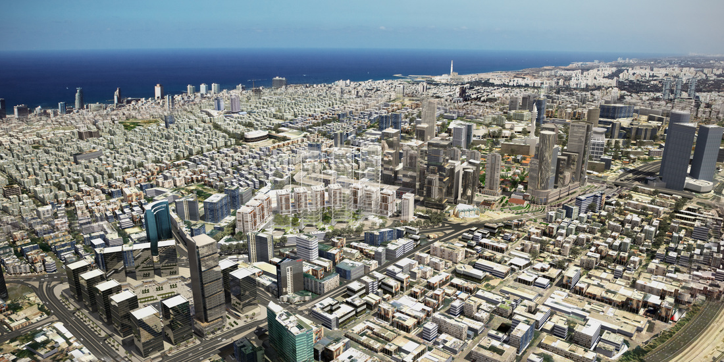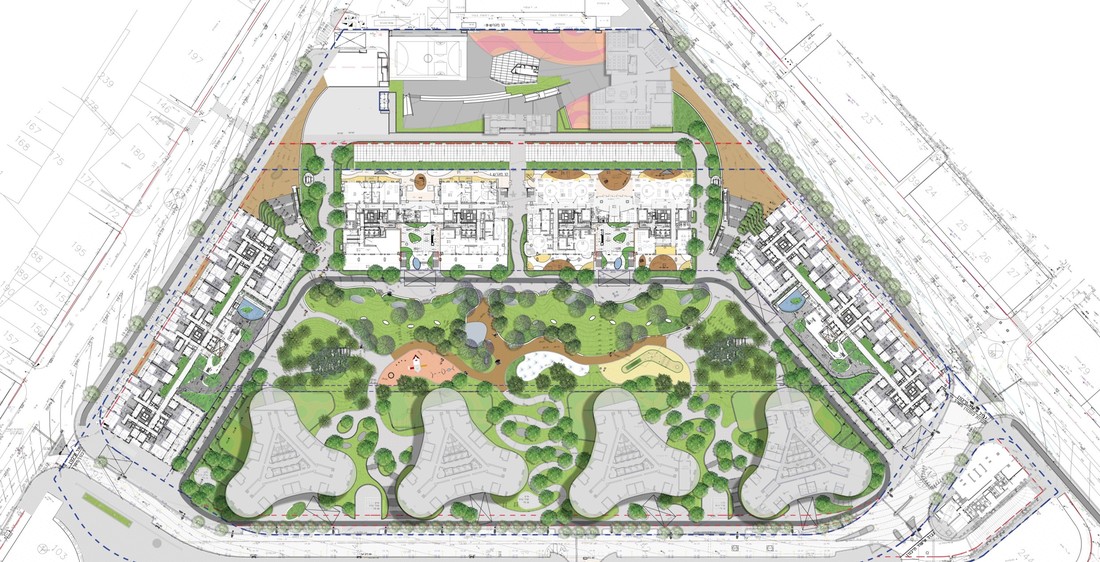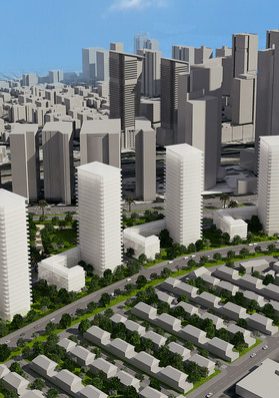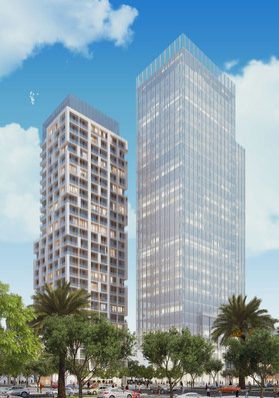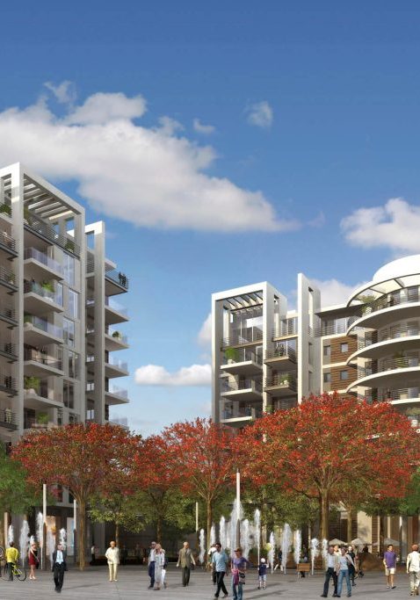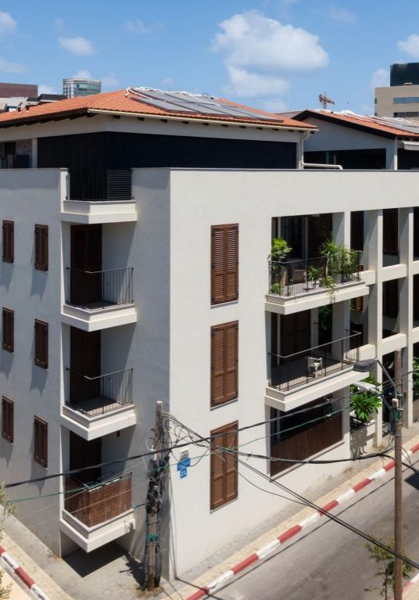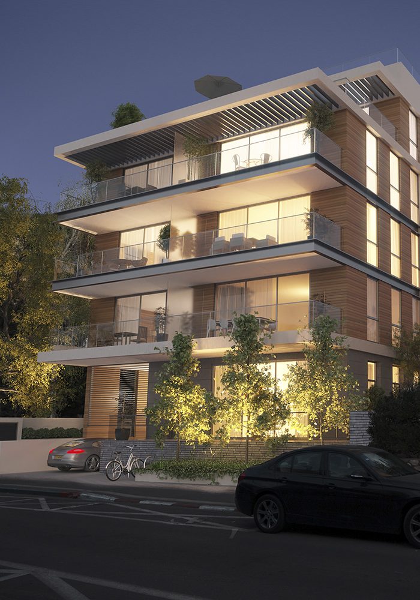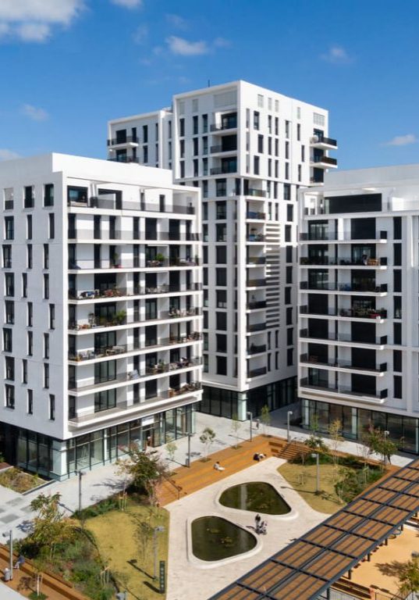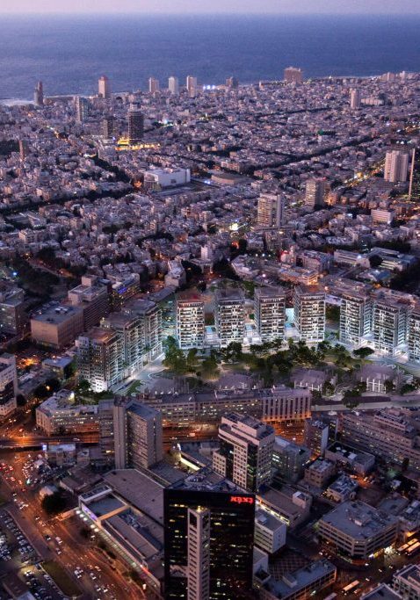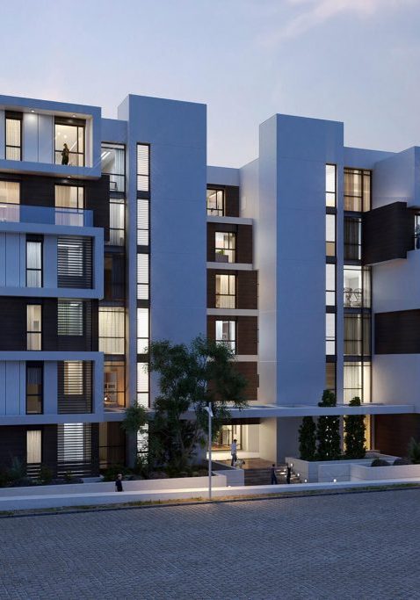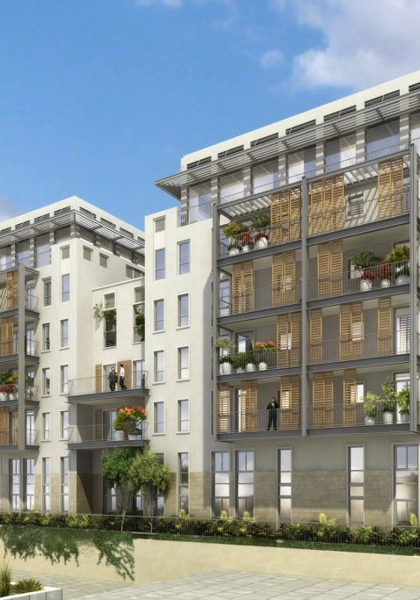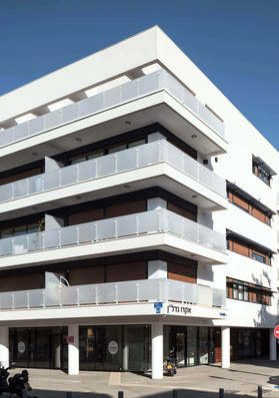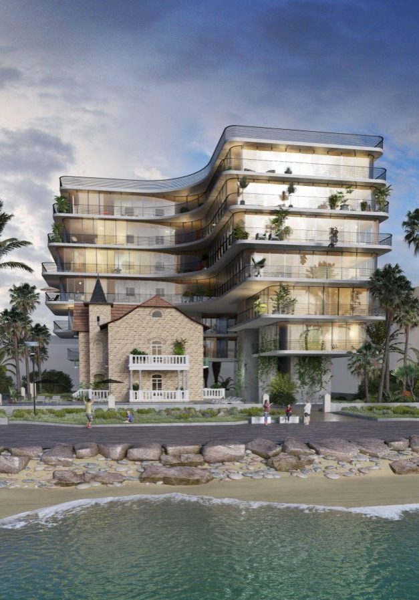Gindi TLV
Status
Completed
Client
Gindi Investments & Ribua Hakahol
Area
150,000 sqm (above ground)
100,000 sqm (underground)
Type
The Shuk Sitonai project aims to create a new urban center in Tel Aviv on the triangular site formed by Carlebach, Hasmonean, and Begin St, an area which once served as a distribution center for agricultural produce throughout the Dan region.
The new urban plan strengthens the urban fabric of the eastern entrance to the heart of the city by inserting a large and dense mix of residential, commercial, educational and public spaces. At the center of the plan is a wide urban park, with an elementary school, a cultural building, and a sports center at the edges. This public park is defined by a perimeter of residential buildings, aligned on one side by ten 14 story buildings and four 40-story residential towers on the other side. These projects provide a wide range of residential unit types that float above the commercial areas, public institutions, kindergartens and daycare centers. A subterranean parking level provides parking for the residents living within the project and the surrounding area.
The project connects multiple levels of activity with public spaces above, at, and below street level, including a 50,000 sqm shopping mall, which is covered by the urban park. At every level, the building volumes and masses are broken down to transition from a low rise scale to the larger scale of the towers behind them, integrating with the existing context while redefining the possibilities for urban planning in the city.
