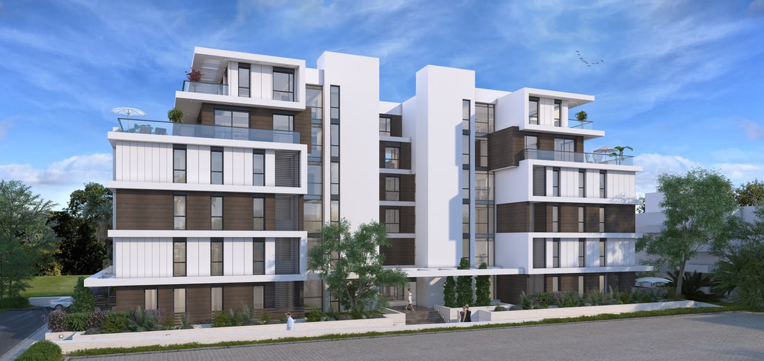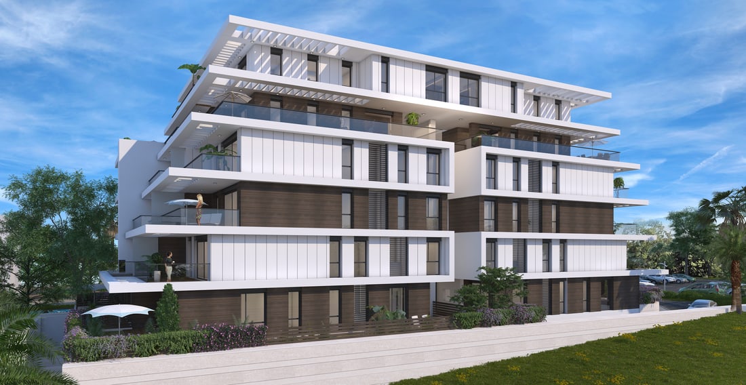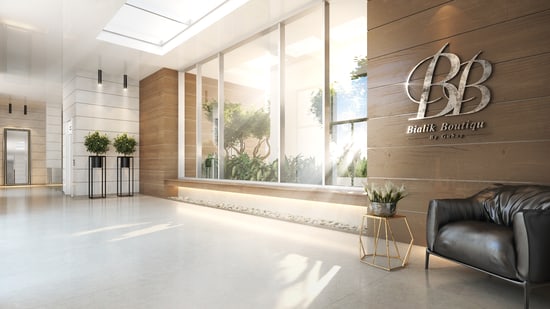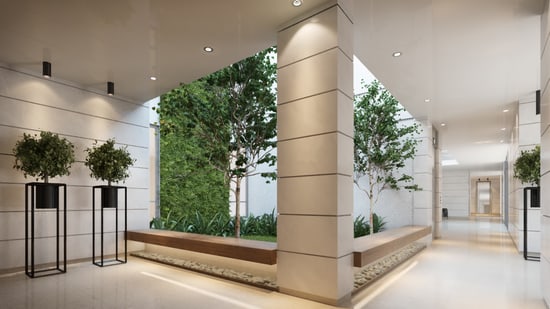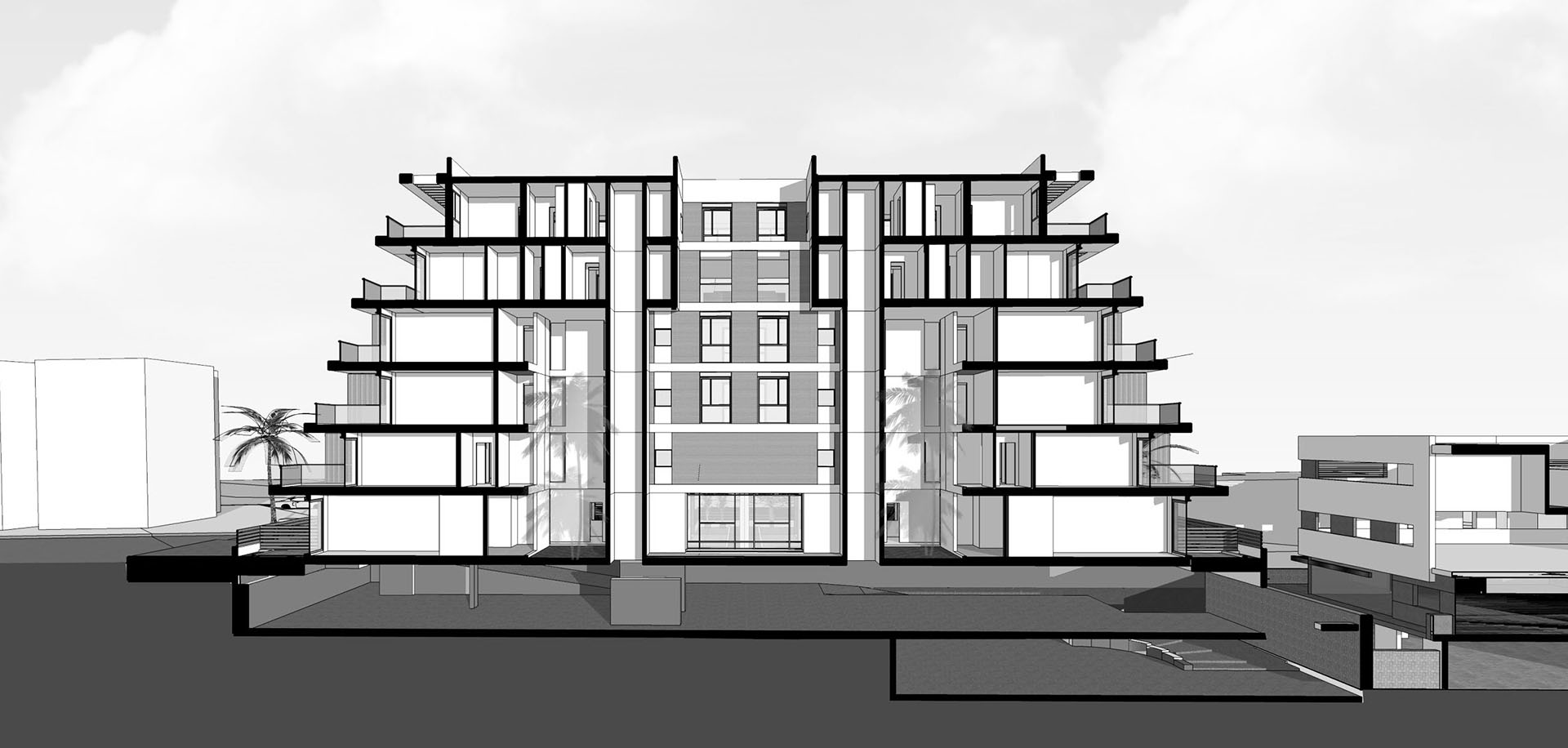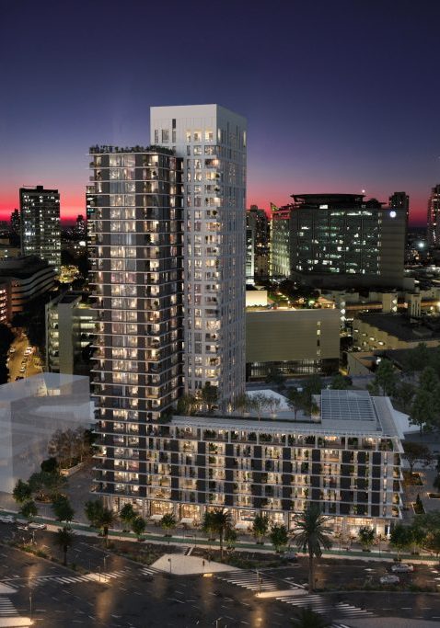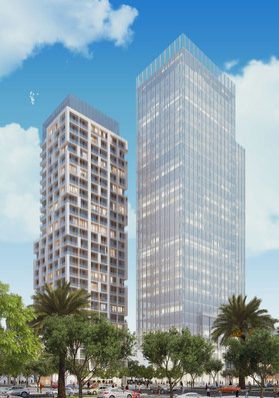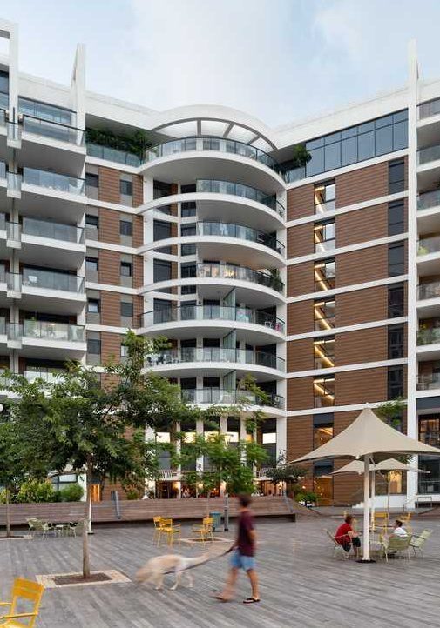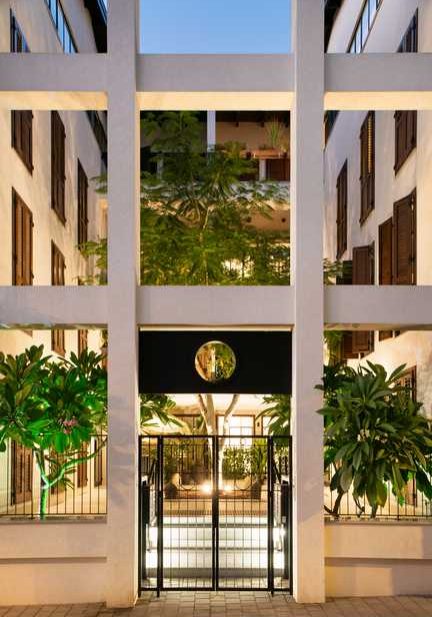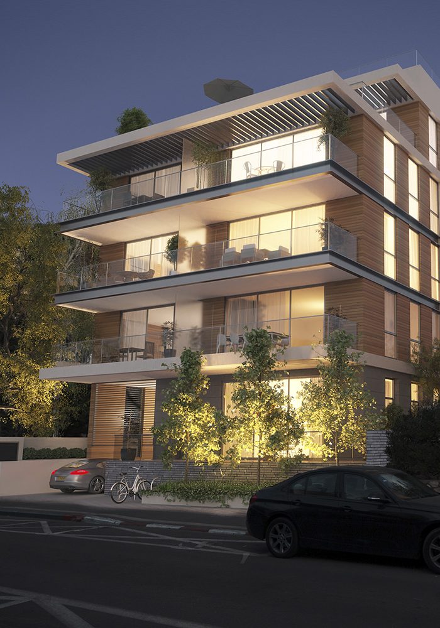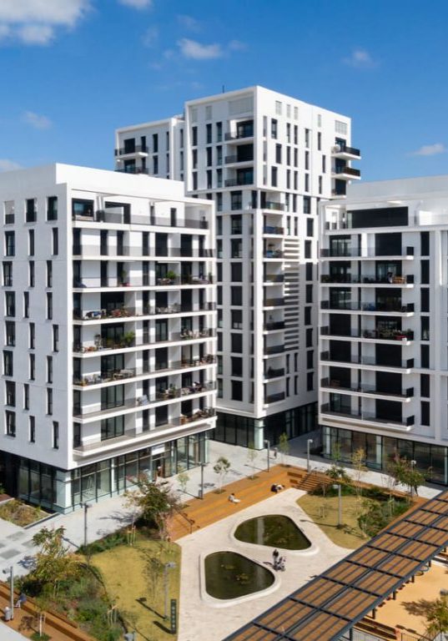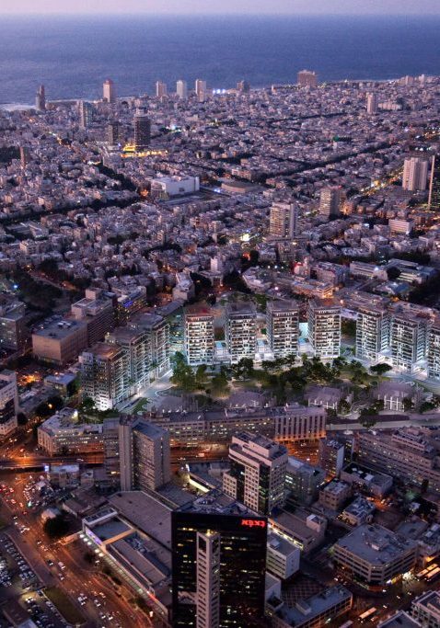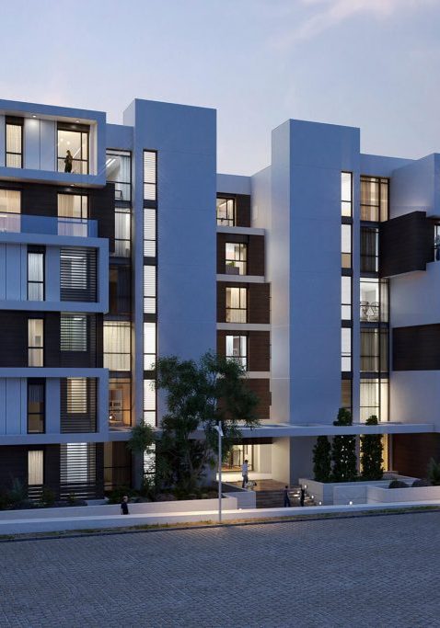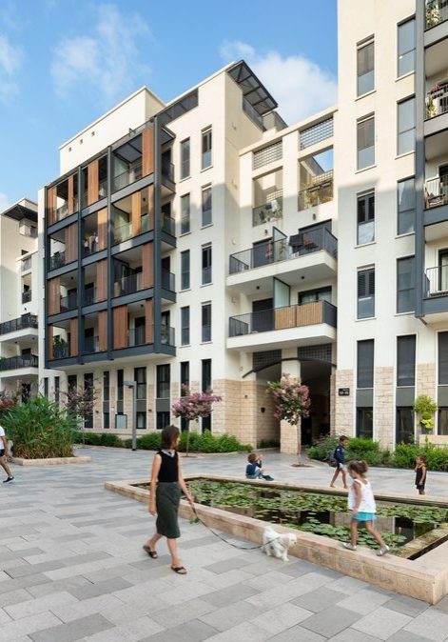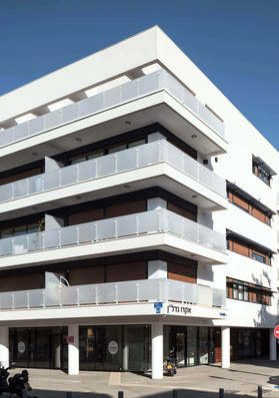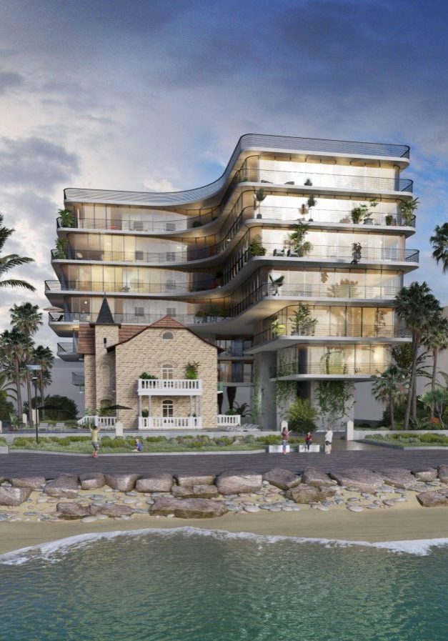Bialik 37
Status
Completed
Client
Gabay Group
Area
3,200 sqm (above ground)
2,200 sqm (underground)
Type
The Bialik 37 luxury residence is located in the heart of Ramat Hasharon at a high elevation overlooking views to the south-west and north. To take advantage of its unique site, the building is set back in multiple directions as it rises in order to provide all 20 apartments with panoramic views of the surroundings.
At the entry level, the six story structure extends along a relatively narrow and long site, opening to a common entrance hall for separate northern and southern wings which share an internal atrium. There are two underground parking levels, with its western side naturally ventilated via an open ramp.
The design of the building incorporates horizontal elements that emphasize the contours of the terraced floors. The rich material palette combined with the rhythm of the window and door openings form a unique building composition, enhancing the space for residents and the neighborhood alike.
