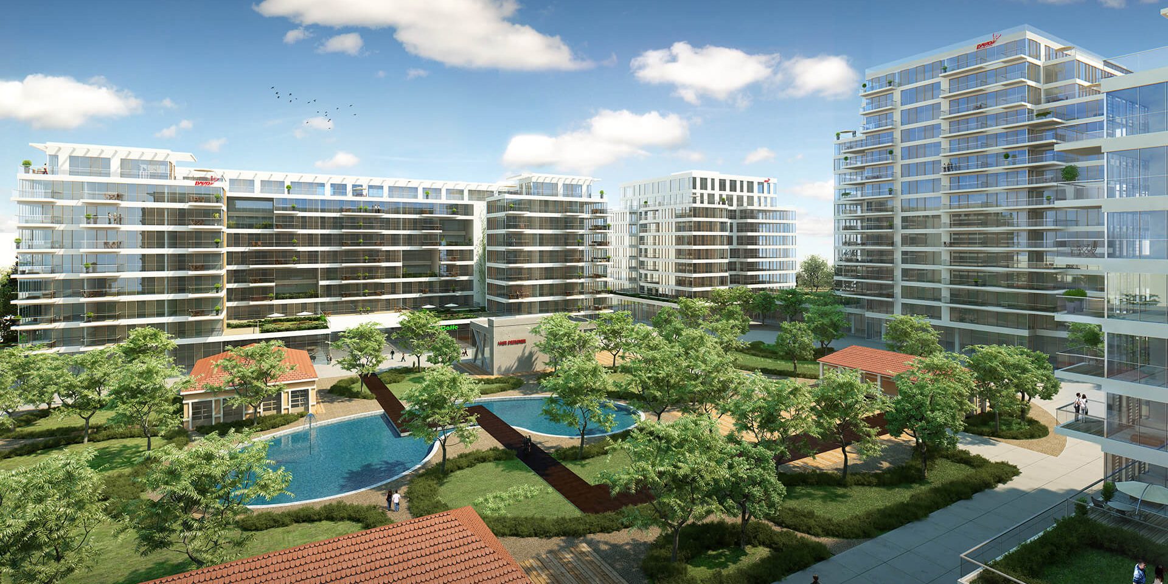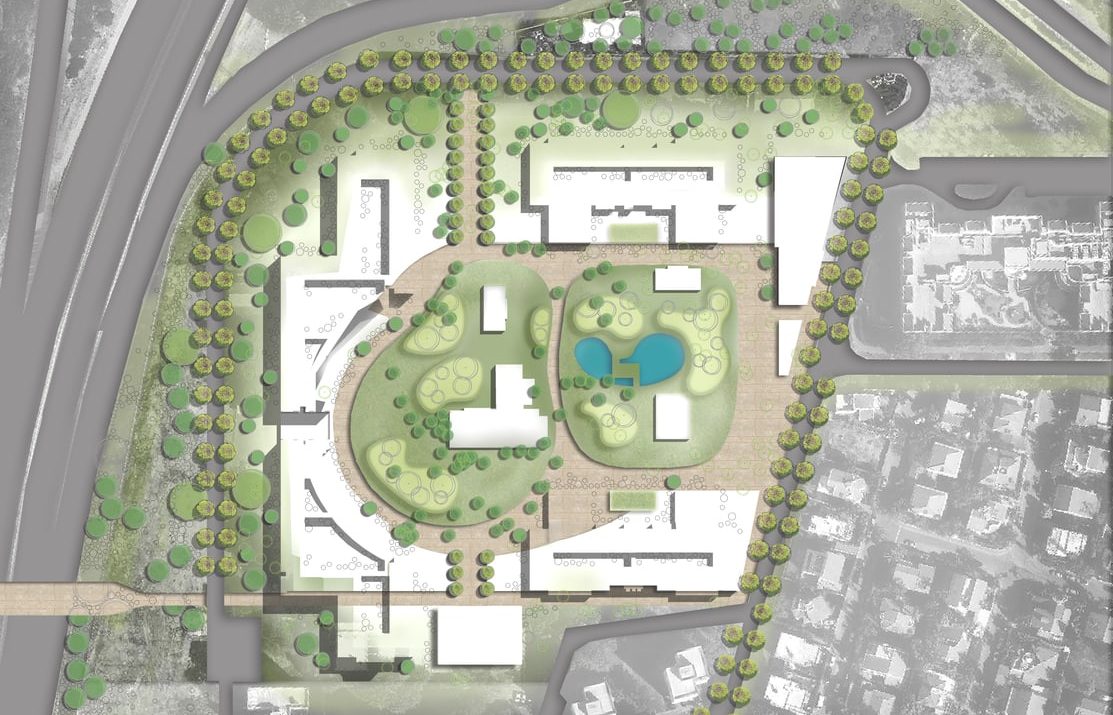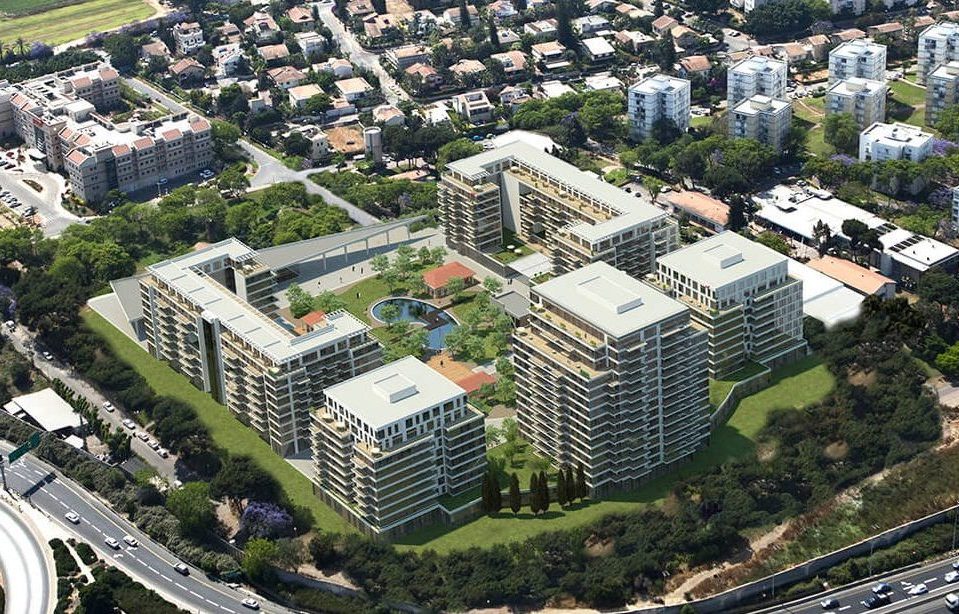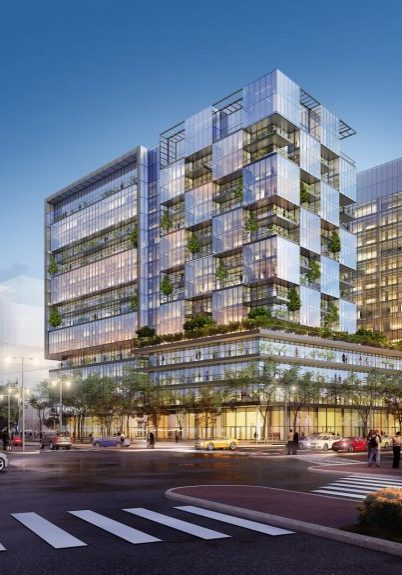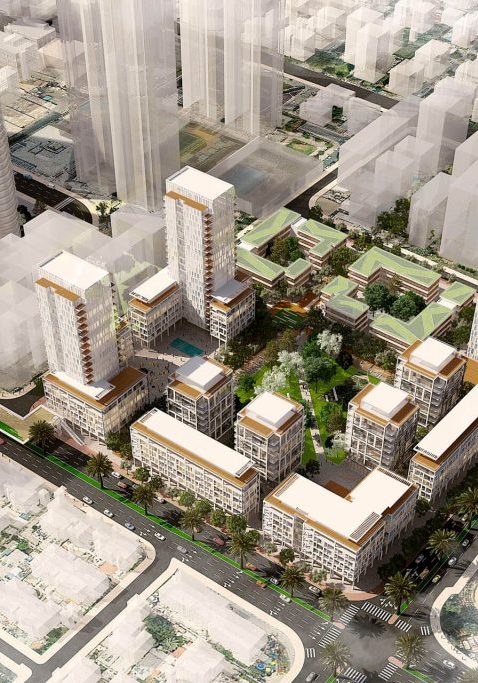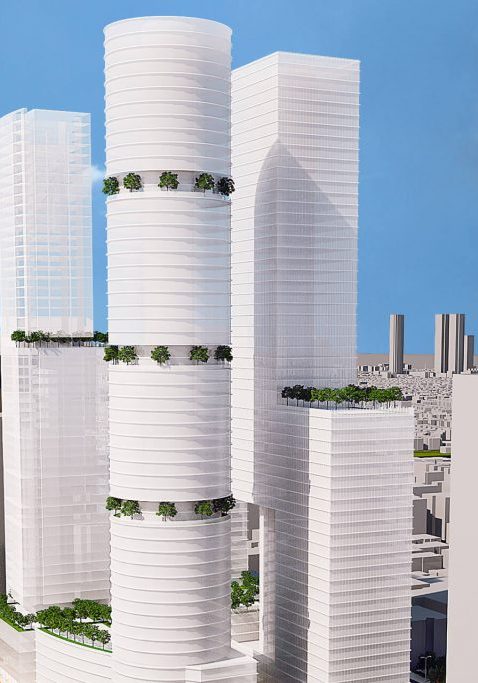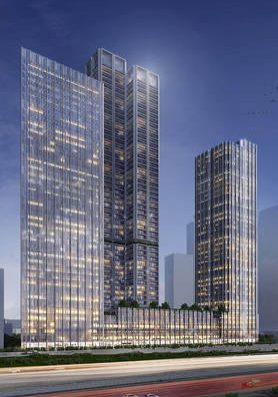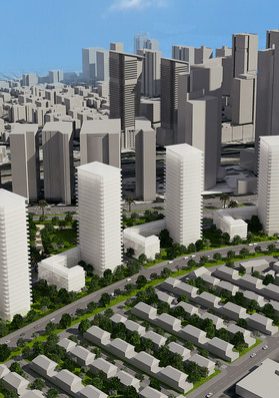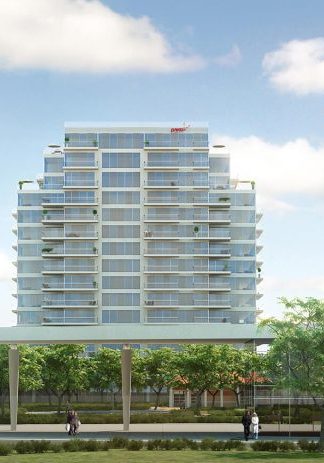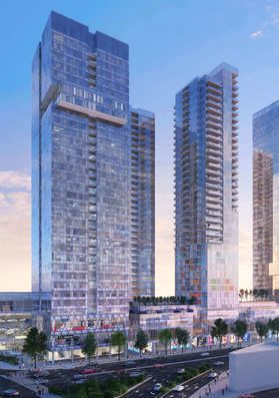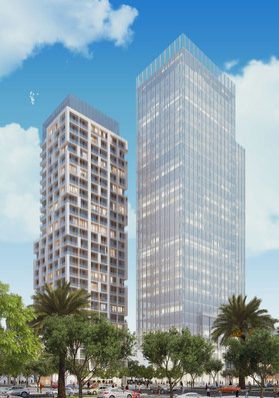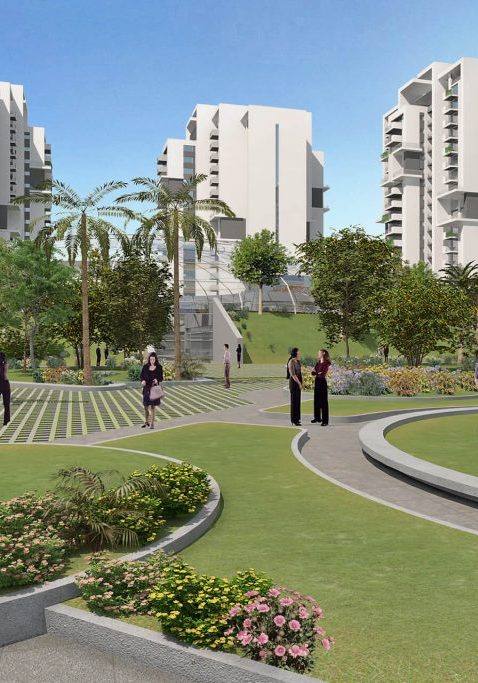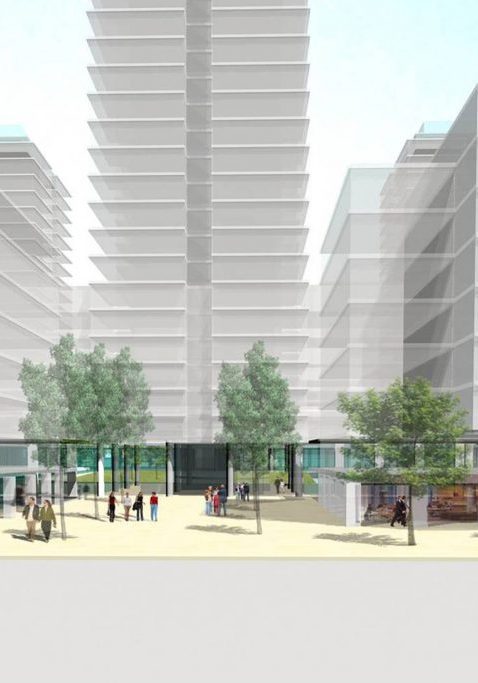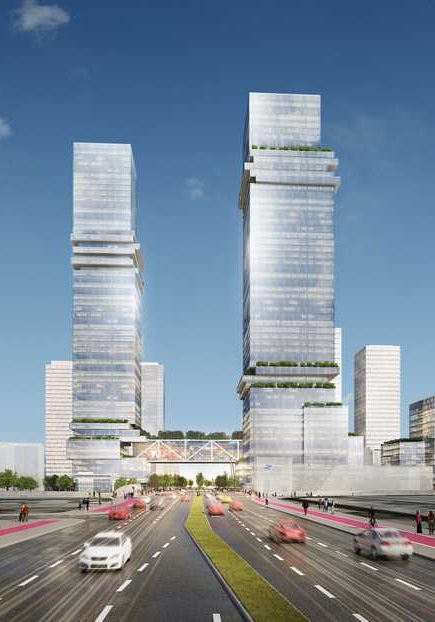Mishan
Status
In Progress
Client
Mishan
Area
12,000 sqm (above ground))
Type
Urban Planning
This project is an urban & detail design plan for the rejuvenation of an existing senior citizen community. The concept focuses on creating a place where its senior residents can receive full services within an open yet urban and secure environment.
The plan is based on a large central garden that includes buildings marked for preservation. The garden is conceived as an open and continuous public space without any fences or subdivisions to inhibit pedestrian movement. It's shape is defined by new buildings around the perimeter containing 1200 new units in addition to space for retail and community services at the ground level.


