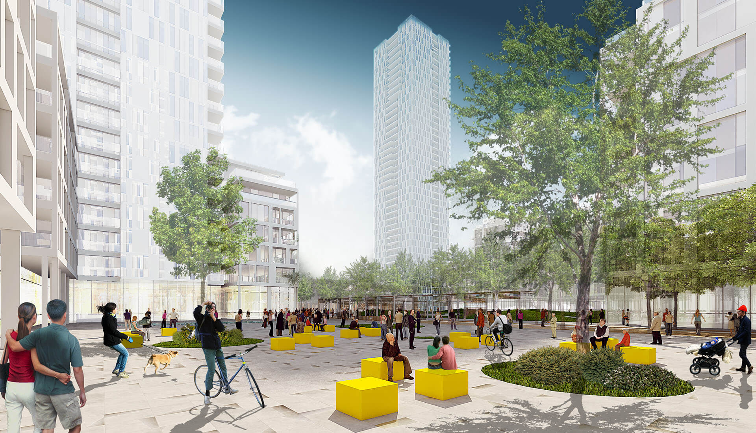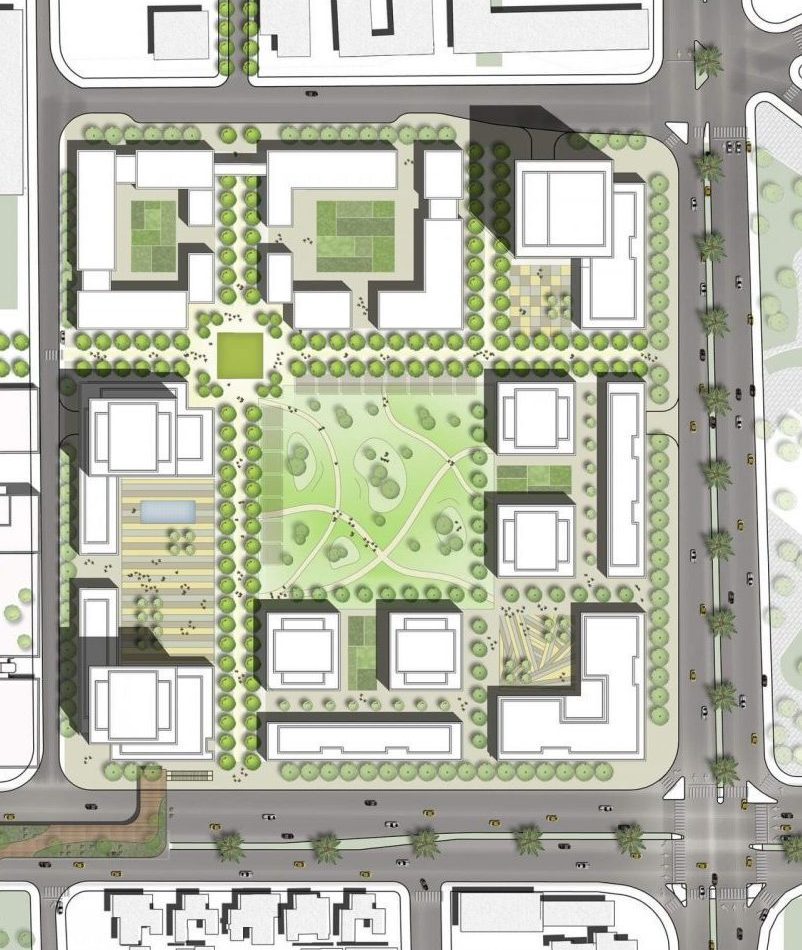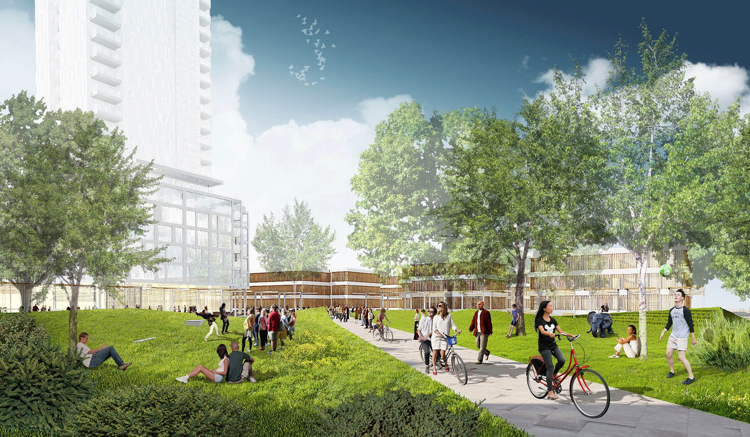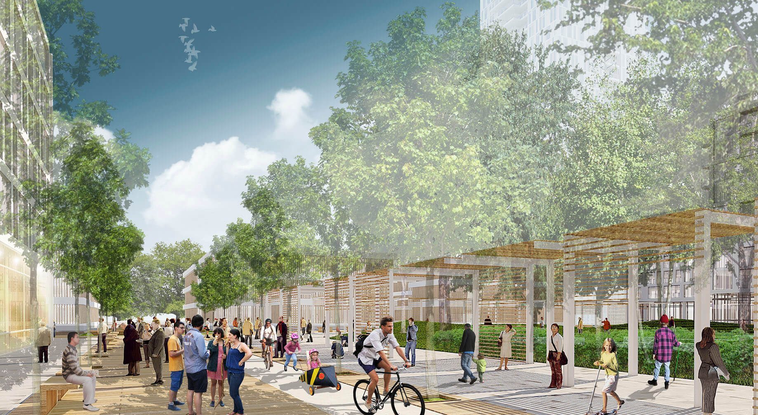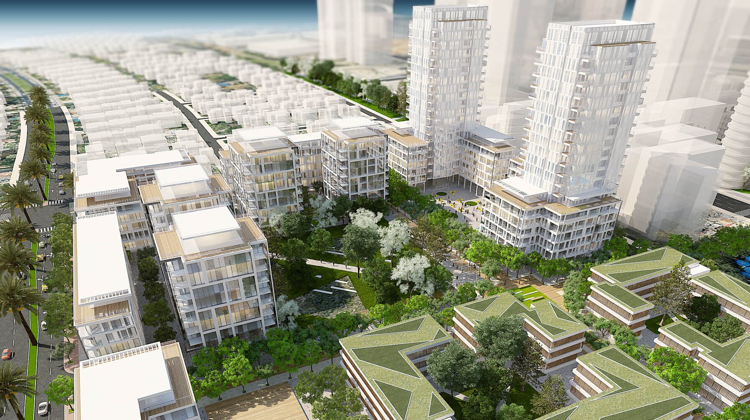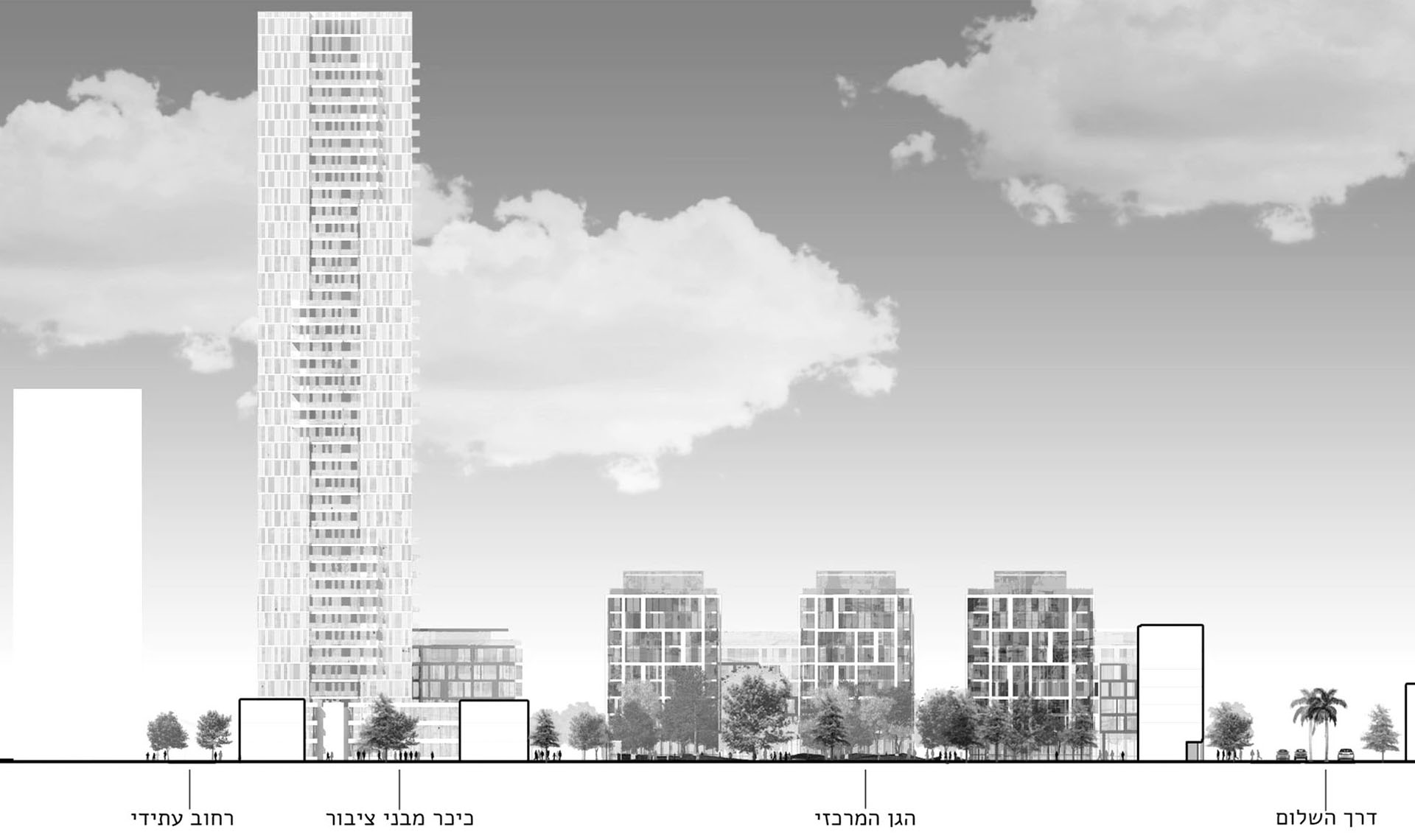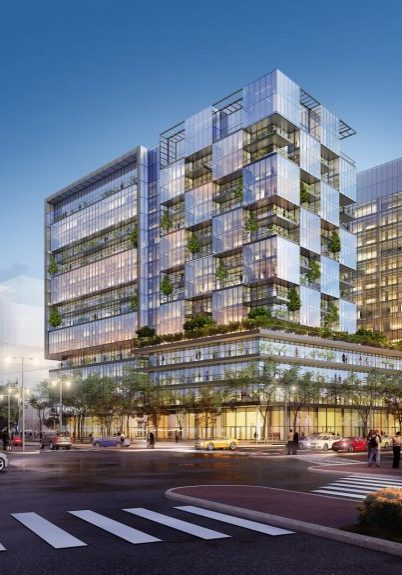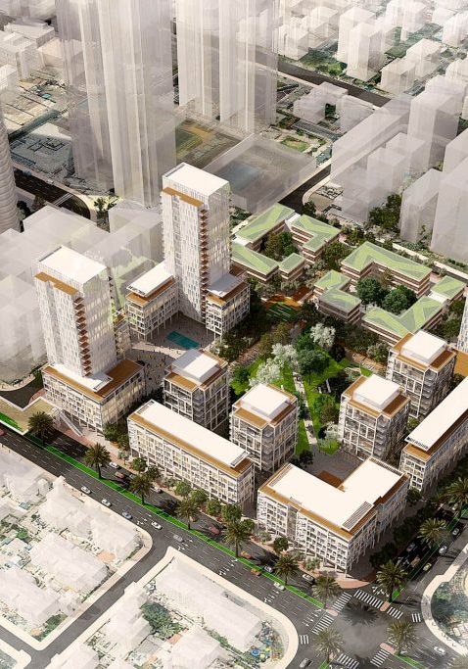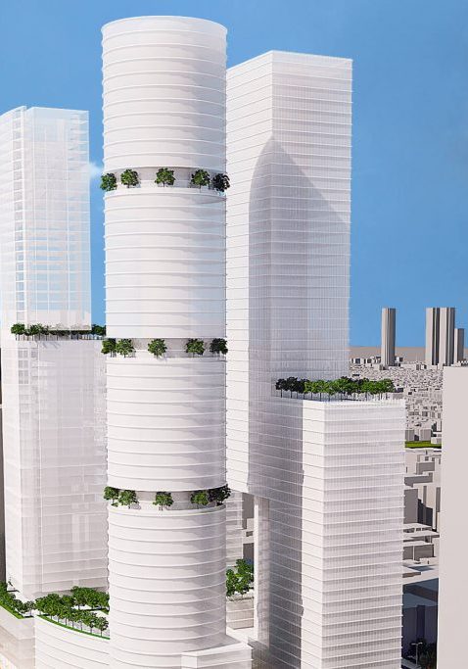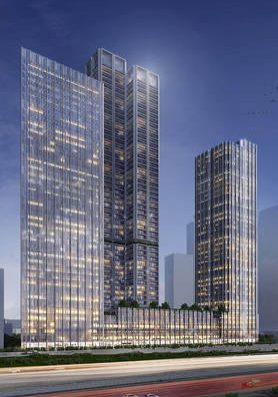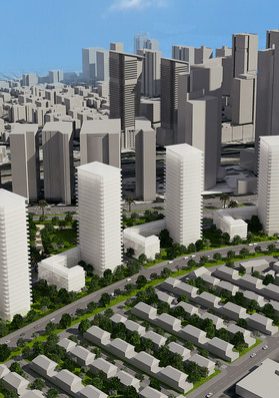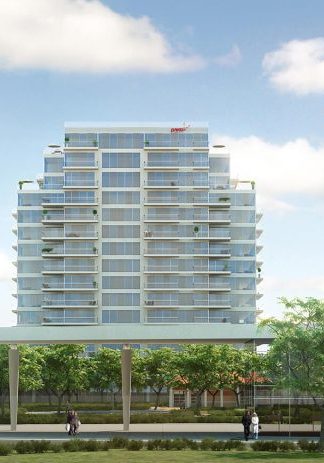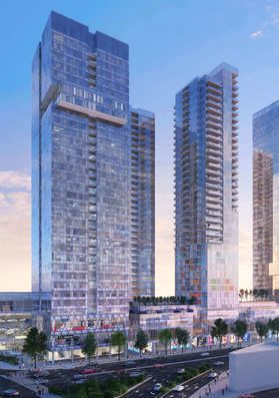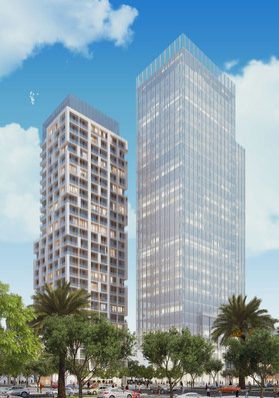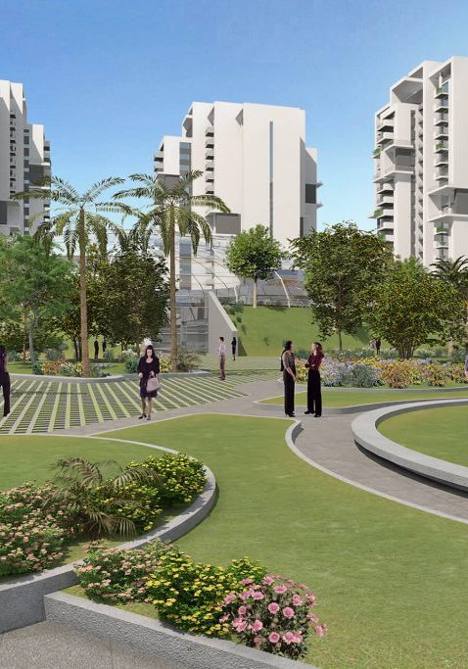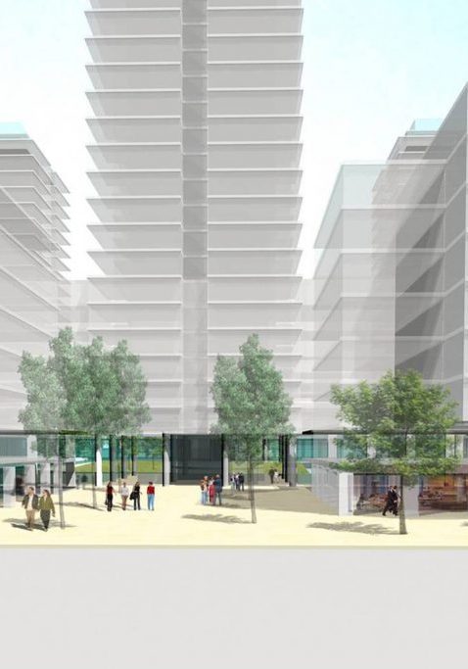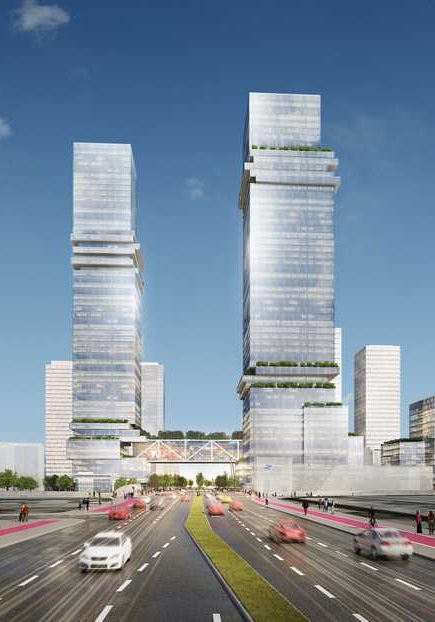Ta'as Hashalom
Status
In Progress
Client
Tel Aviv Yafo municipality
Area
100,000 sqm (above ground)
Type
A masterplan for a new superblock at the heart of Tel Aviv, this scheme was a 1st place entry in a design competition run by the municipality. The original zoning concept of a series of towers is re-imagined as a low rise high density scheme with pedestrian and bicycle pathways leading into public green spaces. By prioritizing pedestrian circulation over vehicular movement and introducing a new public park, schools, and over 1,200 residential units, the plan creates a sense of place and urban interconnectivity. In contrast to the previous plan, the scheme integrates the existing Brutalist style former Ta'as factory building at the corner of the site by preserving the structure and transforming it into a public high tech business hub.
