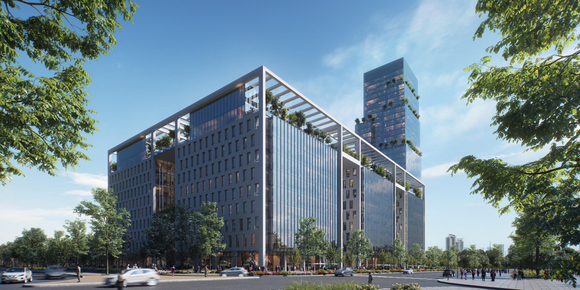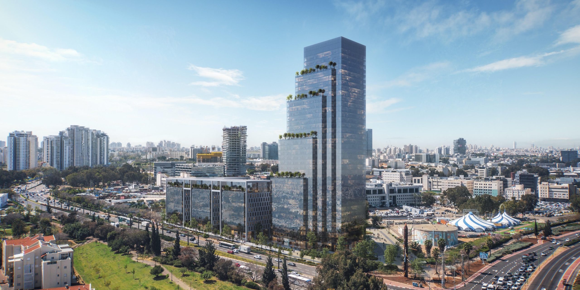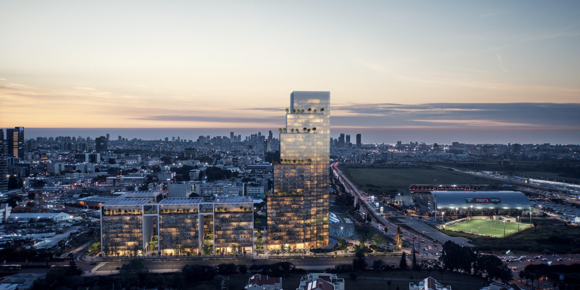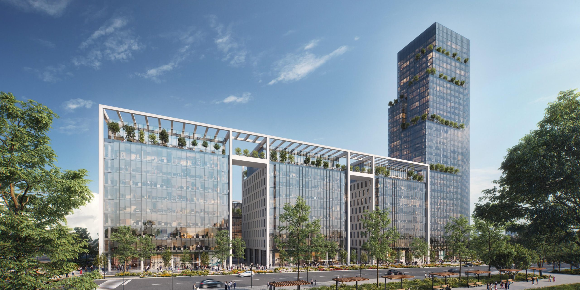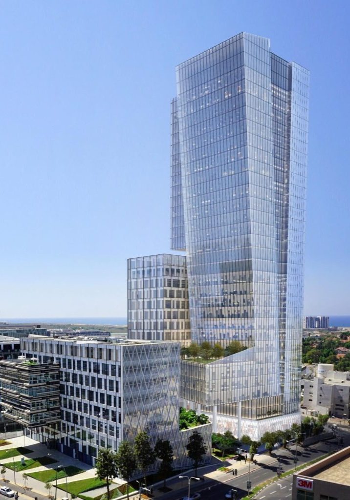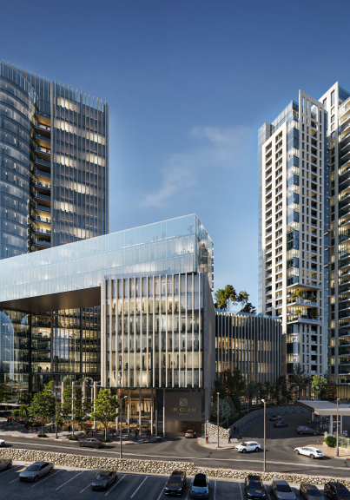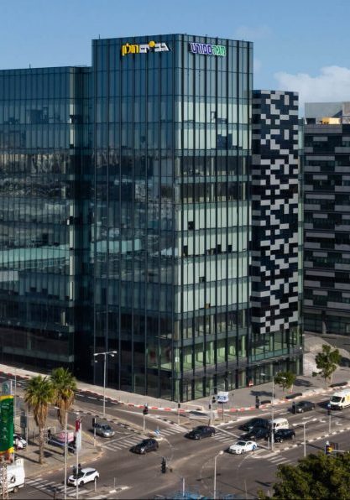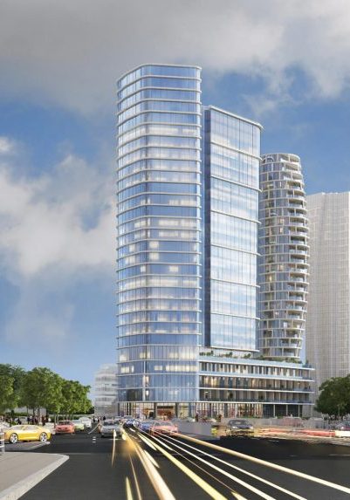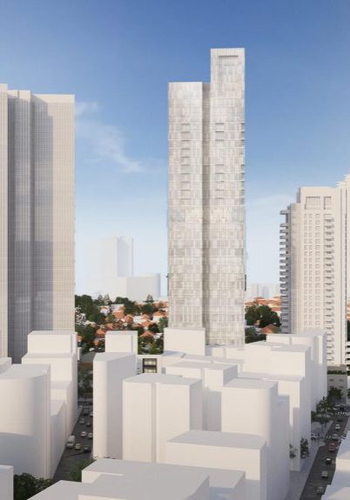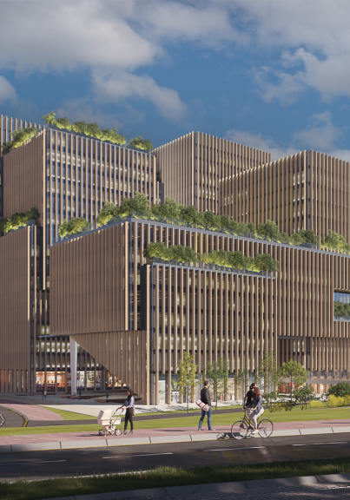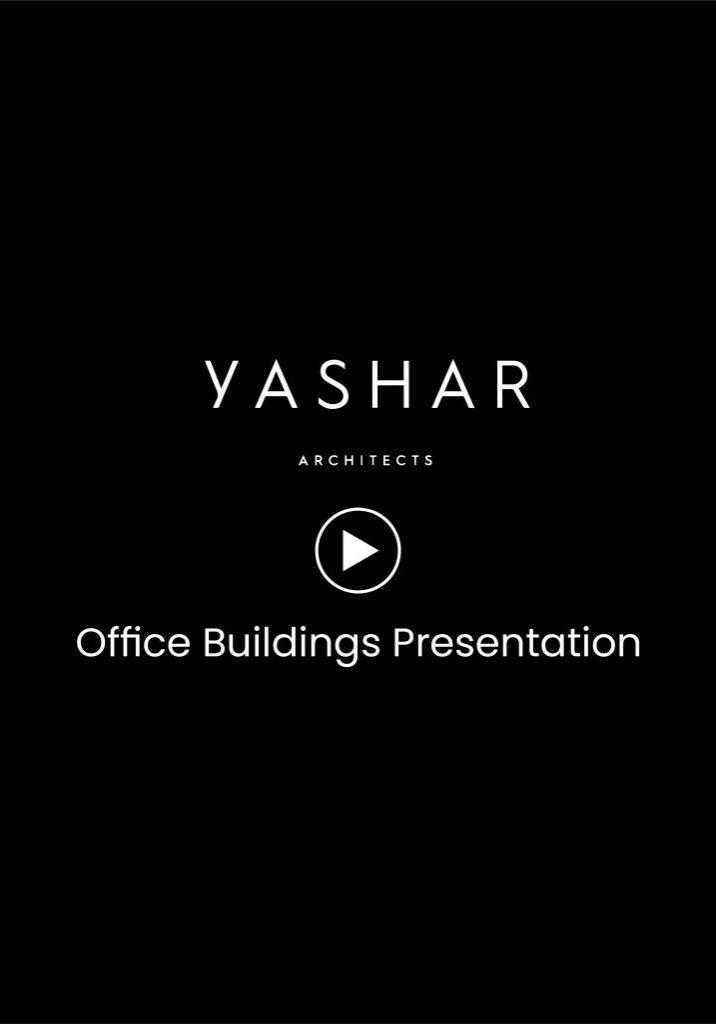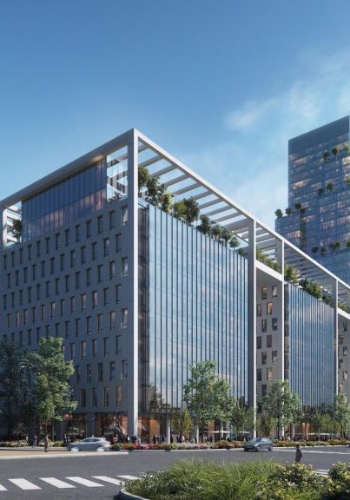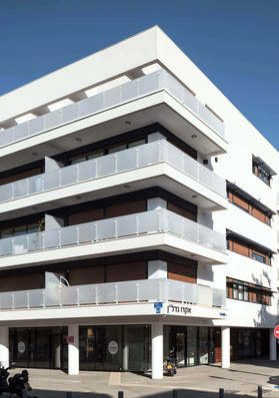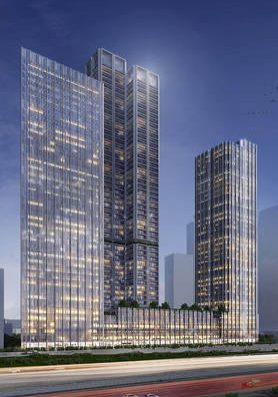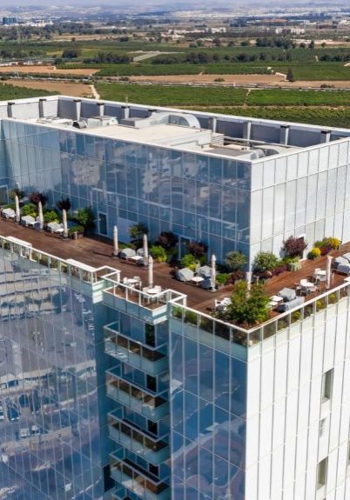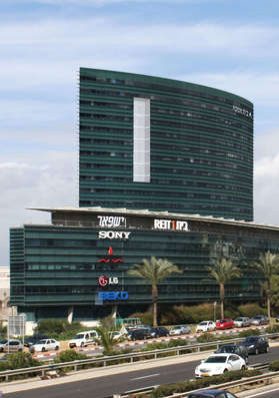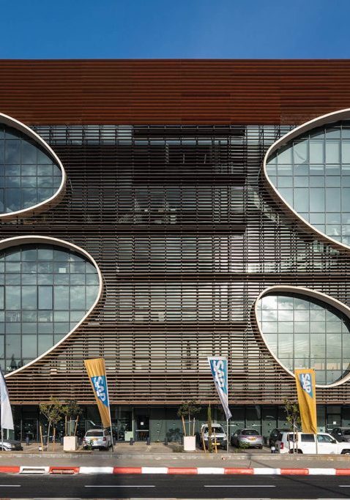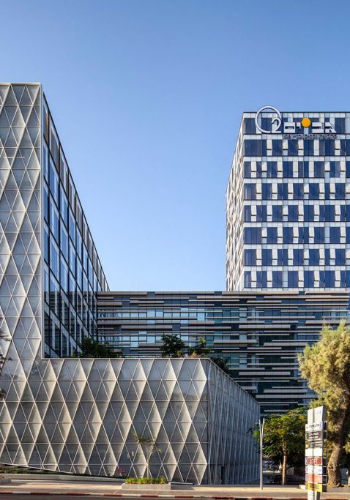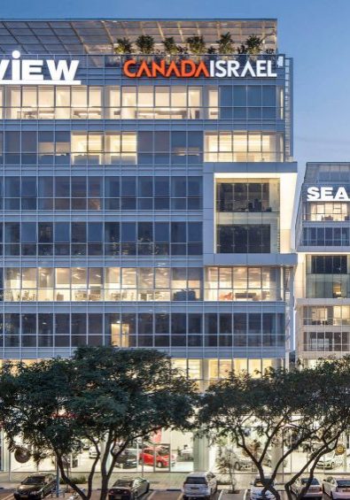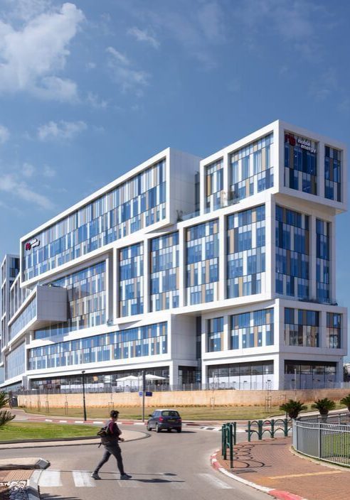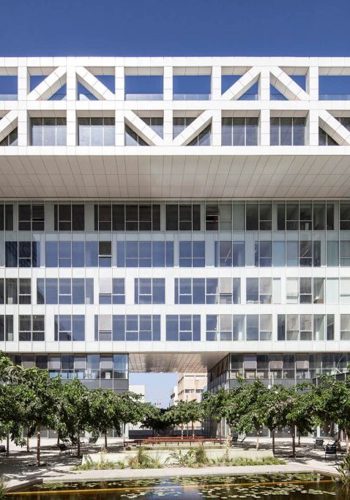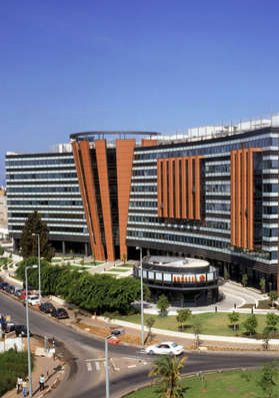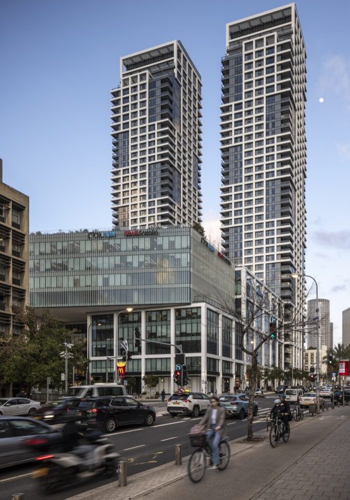VICA Complex
Status
In Progress
Client
Carasso – Vitania
Area
80,000 sm (above ground)
75,000 sm (underground)
Type
The Carasso-Vitania complex is a large-scale business and commercial center, which is planned to be built at the intersection of Zvulun Hammer St. and Em Hamoshavot Rd. in Petach Tikvah. This campus is located in the northeastern part of the Kiryat Aryeh commercial area, creating a significant urban complex near the local railway and light rail stations. The project is planned to be built in stages, beginning with the initial building of 45,000 sm above ground in the southern part of the complex.
The complex, extending over an area of 24 dunams, begins with a continuous low-rise structure of 12-storey commercial and employment buildings parallel to Zvulun Hammer Street and 3 independent buildings in the western part of the lot. The low- rise buildings rise and fall, gradually building up to a 33-storey office tower at its northern edge. Between them, a central landscaped corridor and its internal public squares serve the entire complex.
The architectural design uses a unified architecture language for all buildings in the complex and office tower, varying a repeating volumetric module along its continuous dynamic façade parallel to Zevulun Hammer Street. The variations in height produces a volumetric topography that integrates balconies and green roofs within the changing volumes of the building.
