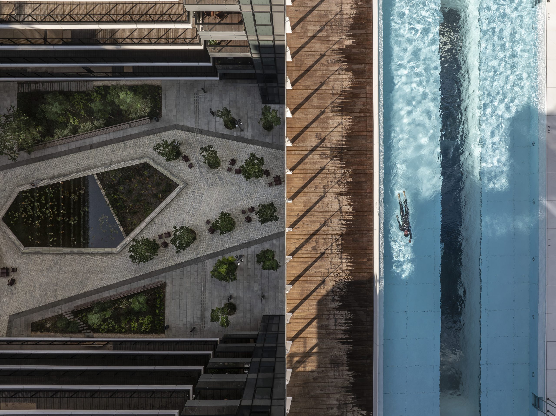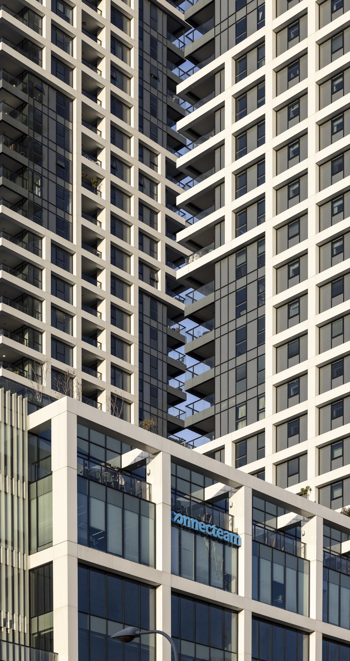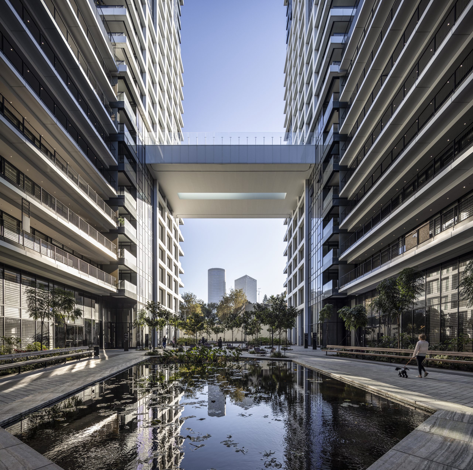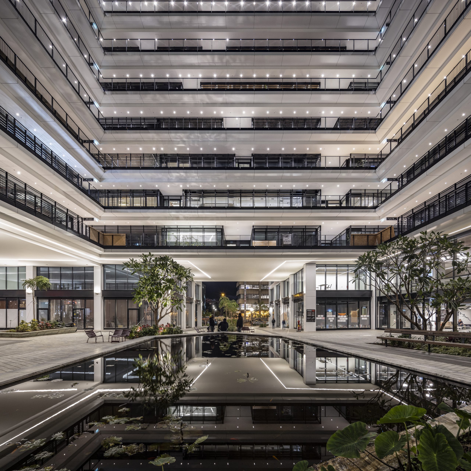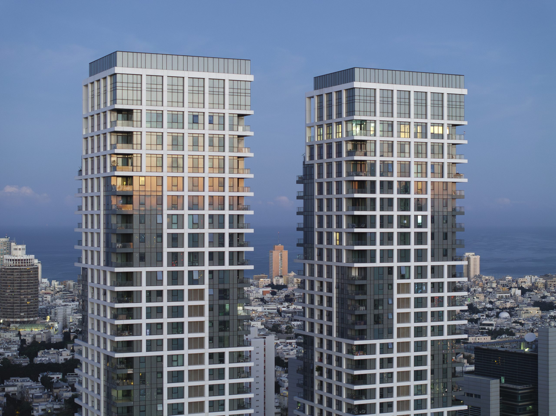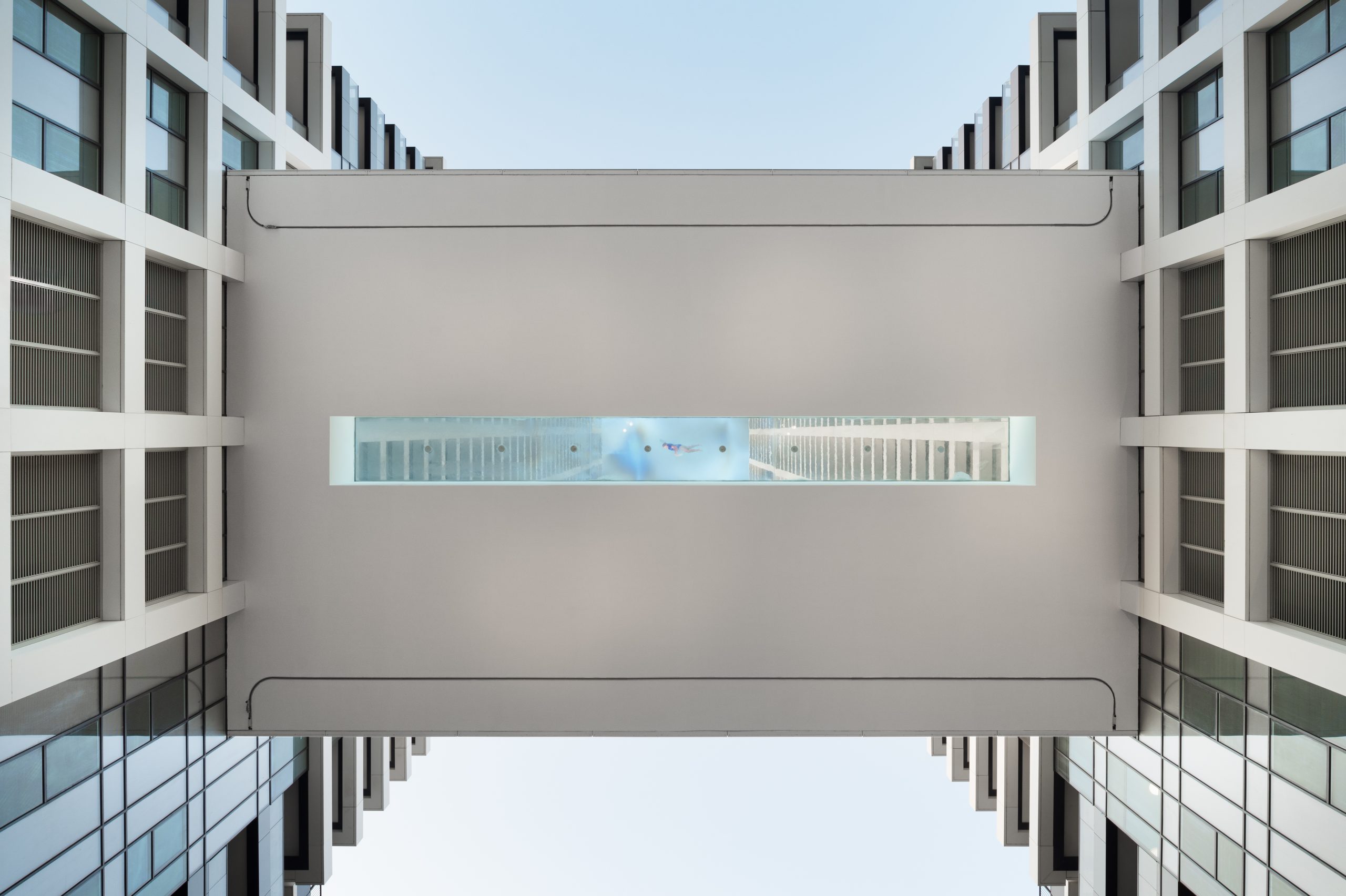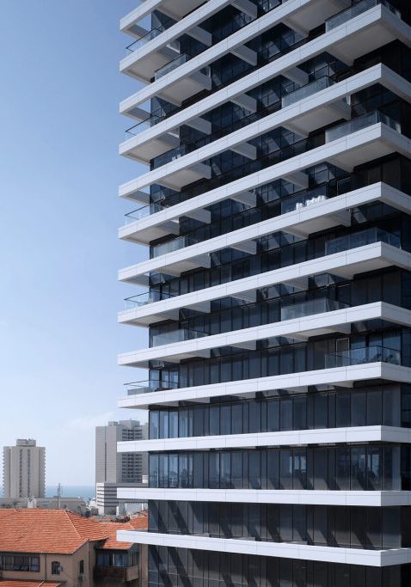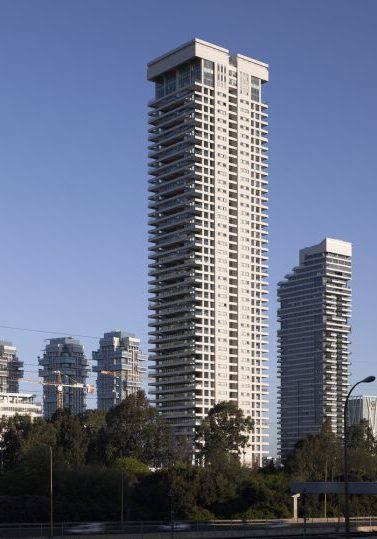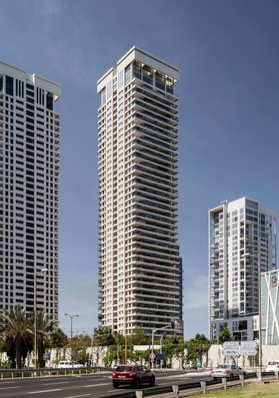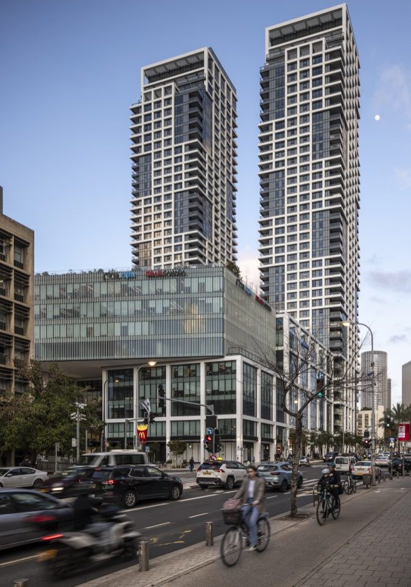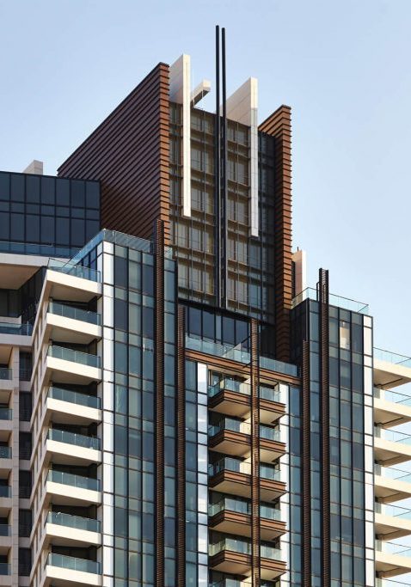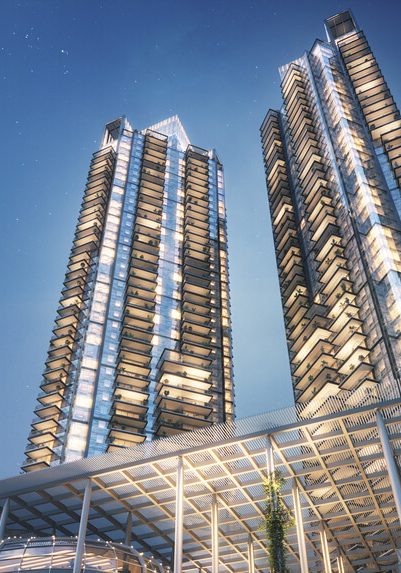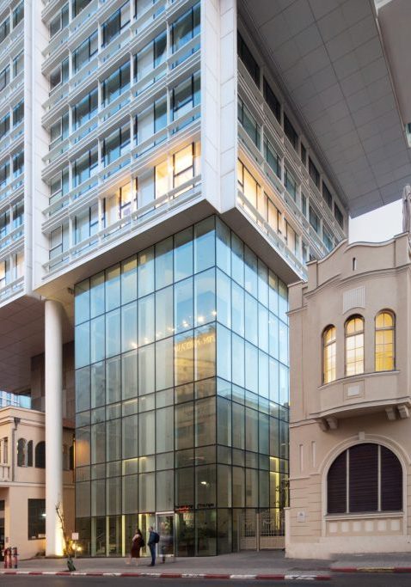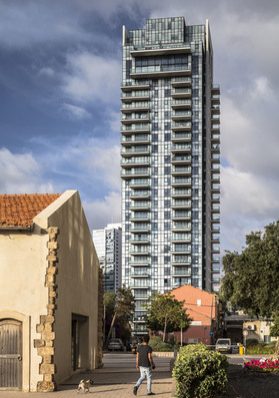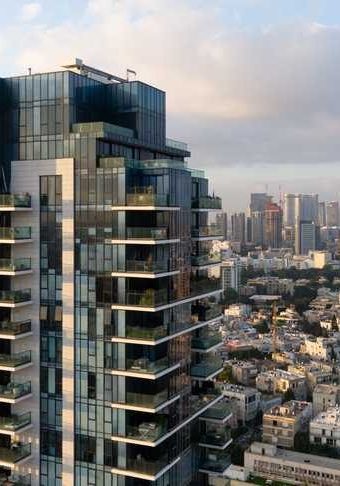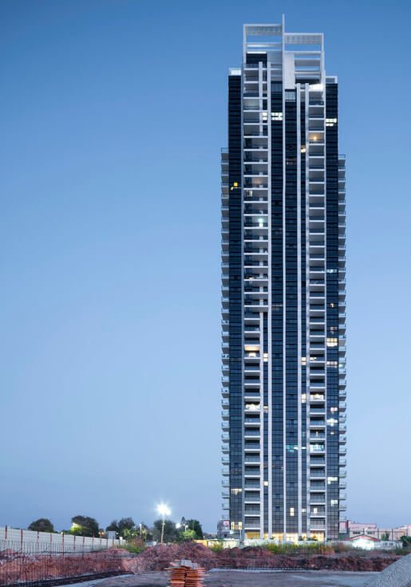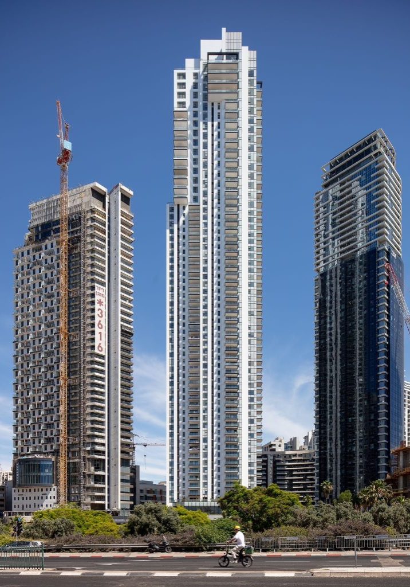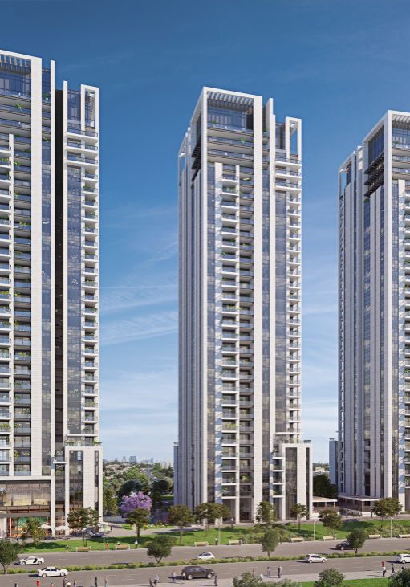DA VINCI TLV
Status
Completed
Client
Israel Canada & Acro Real Estate
Area
87,000 sqm (above ground)
Type
This mixed use complex is located on the axis connecting Tel Aviv from east to west, at the corner of Da Vinci and Kaplan St.
The project integrates a low rise structure for offices, retail, and public space, with two residential towers above. The lower structure forms a public courtyard, which can be accessed through three large entrances. In the courtyard, a garden leads to ground level shops and lobbies that service the office spaces above. Open walkways circulate around the interior of the courtyard, also providing private terraces for the offices. On top of the lower structure, a rooftop garden provides a place to relax and enjoy the panoramic views of the city. At the height of the rooftop garden near the gym and spa, a floating swimming pool bridges across the entrance below. Below ground, the four levels of parking service the various needs of the complex.
On the eastern side of the site, two 42 story residential towers that together house 412 apartments rise out of the lower structure. Their facades are articulated by a grid pattern of intersecting white columns and beams that weave back and forth every five levels as the towers ascend higher. This pattern blends into the façade texture of the lower structure, creating a multi-faceted yet unified building composition
