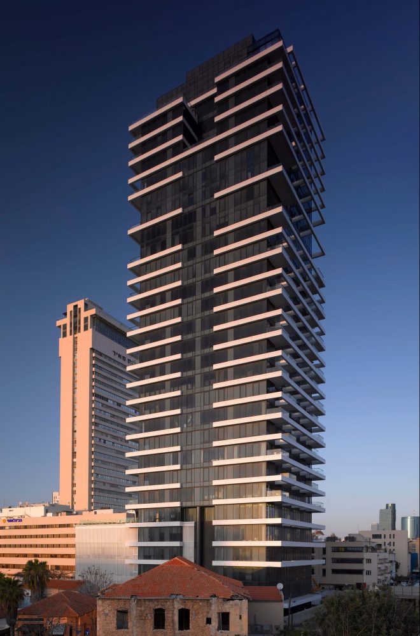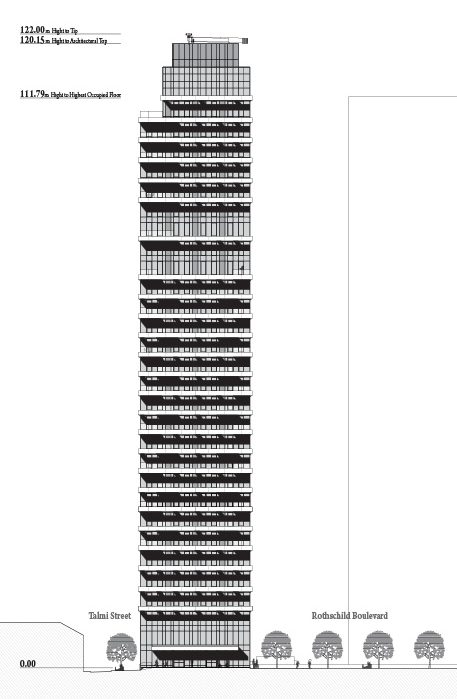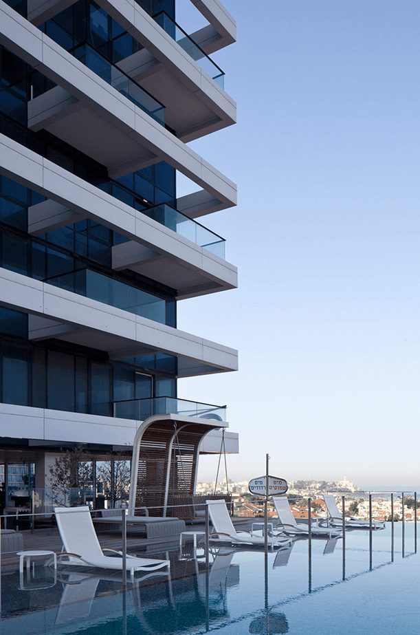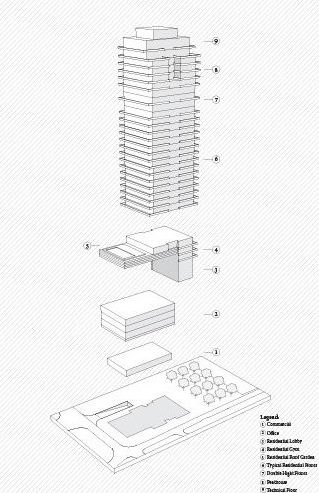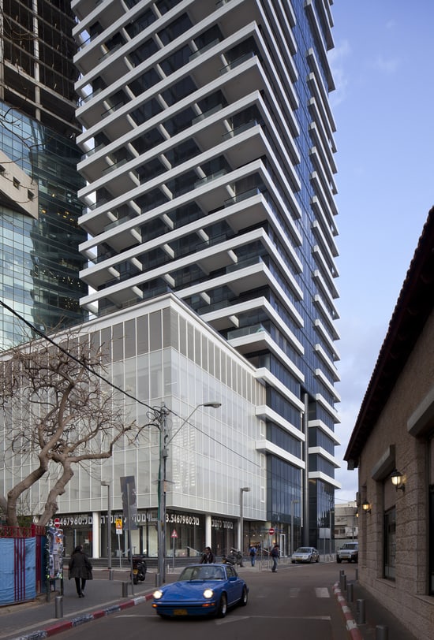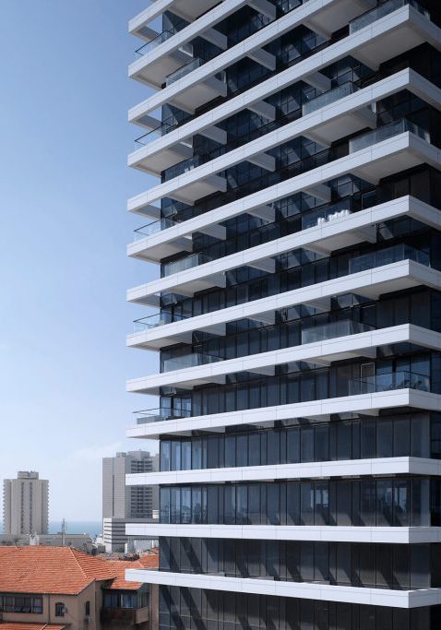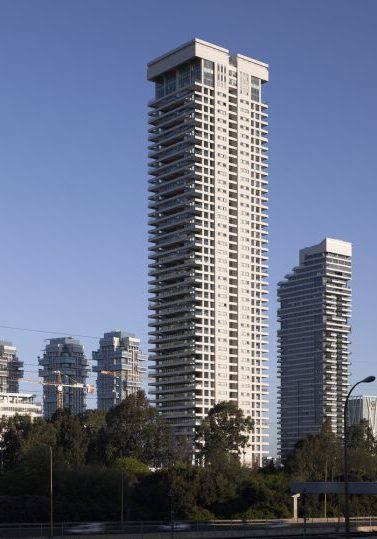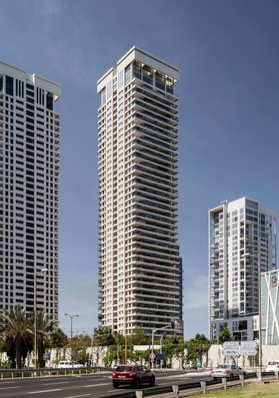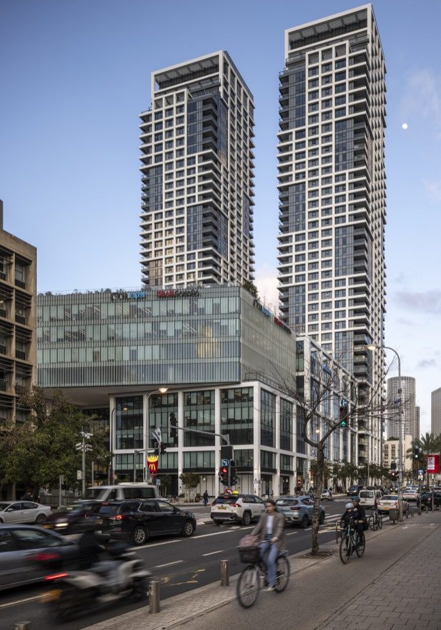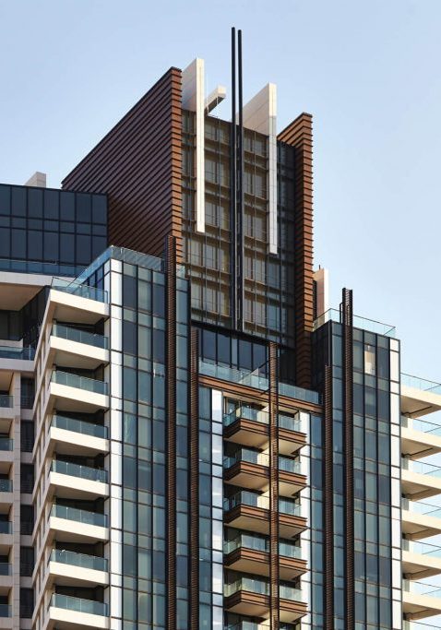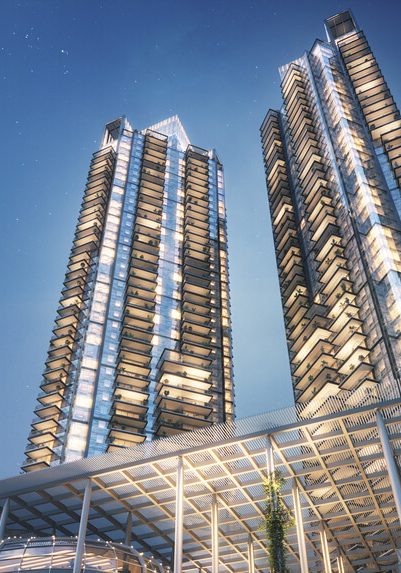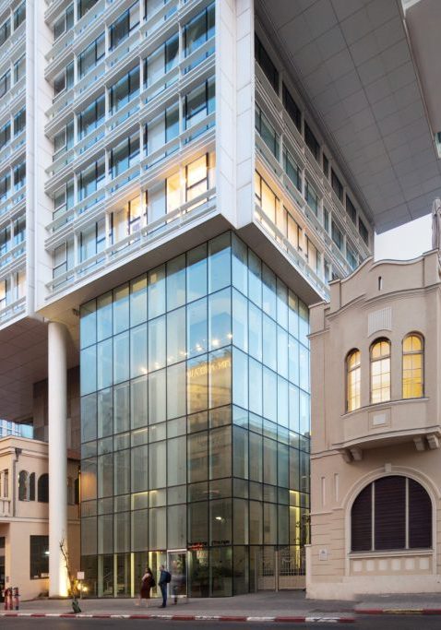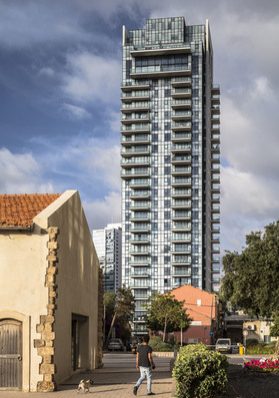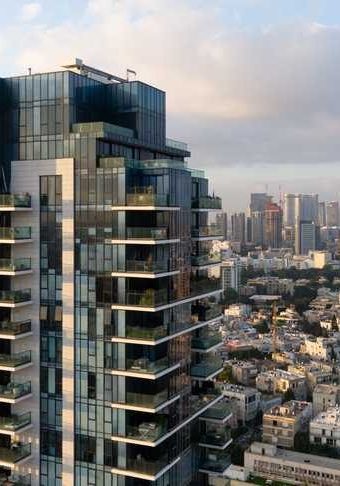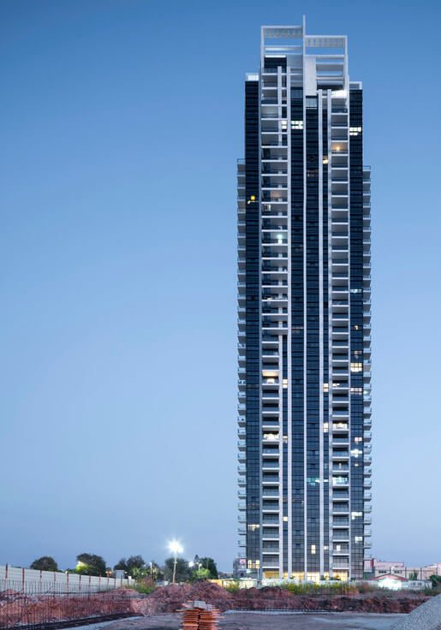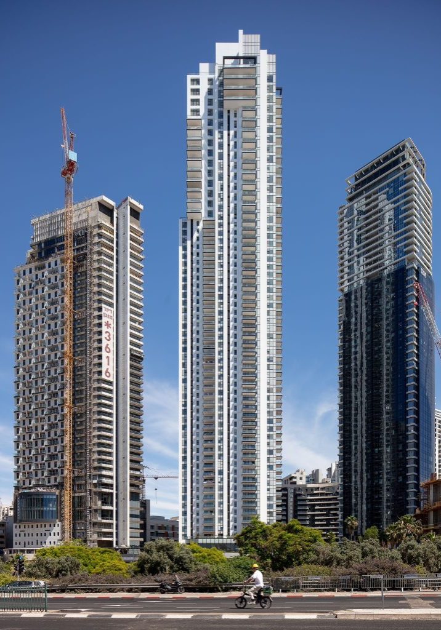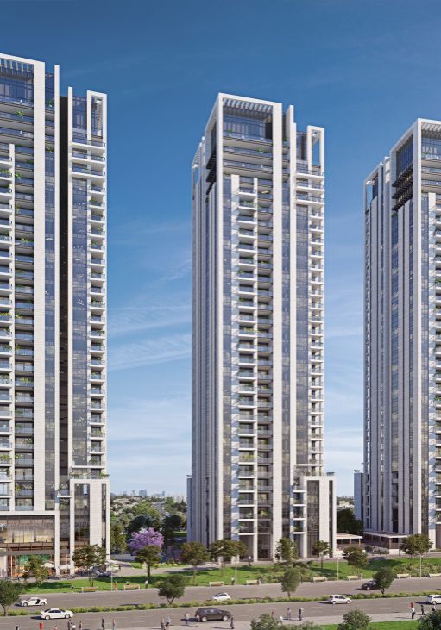Rothschild 1
Status
Completed
Client
Habas Group
Area
22,000 sqm (above ground)
11,000 sqm (underground)
Type
This residential tower, the first project with a fully glazed curtain wall in the country, set the standard for high end residential buildings in the county. It rises above a five-story base that contains office and retail space, and a large roof garden above it. The low-rise structure features layered glass that creates the look of an opaque white cube from the outside. With a column-free plan and fully glazed facade, the tower provides maximum flexibility for its interior organization. The symmetrical central core enables the design of four apartments per floor to be easily modified by the tenants as desired. The tower also features some double height floors with sea facing windows over seven meters high.
The glass facade is protected from the intense Middle Eastern climate by internal louvers and external beams which enables the tower to moderate its energy consumption. The external beams incorporate the large cantilevered terraces that add large shaded areas on the facade, encouraging the tenants to enjoy the use of the balconies throughout the changing seasons.
