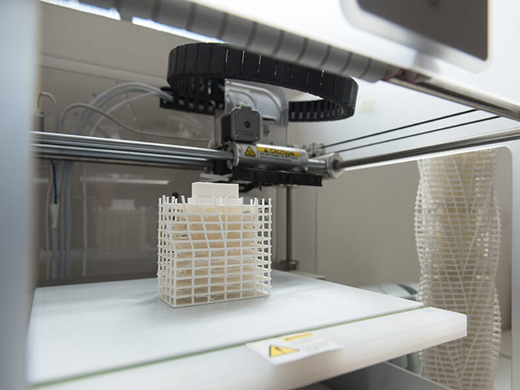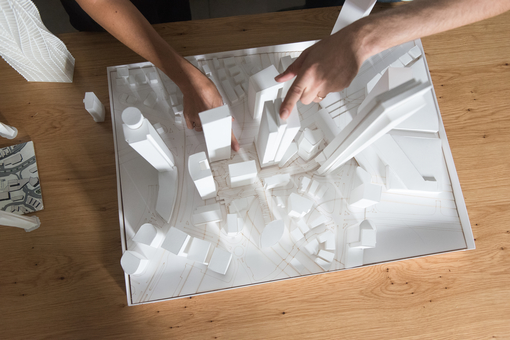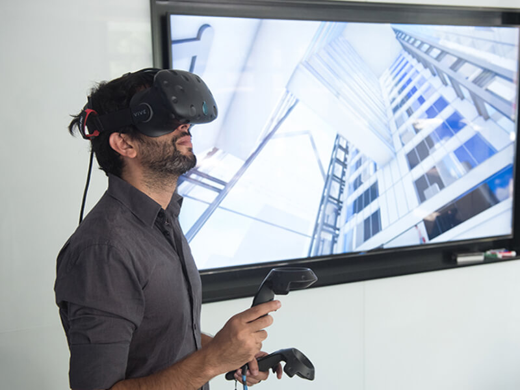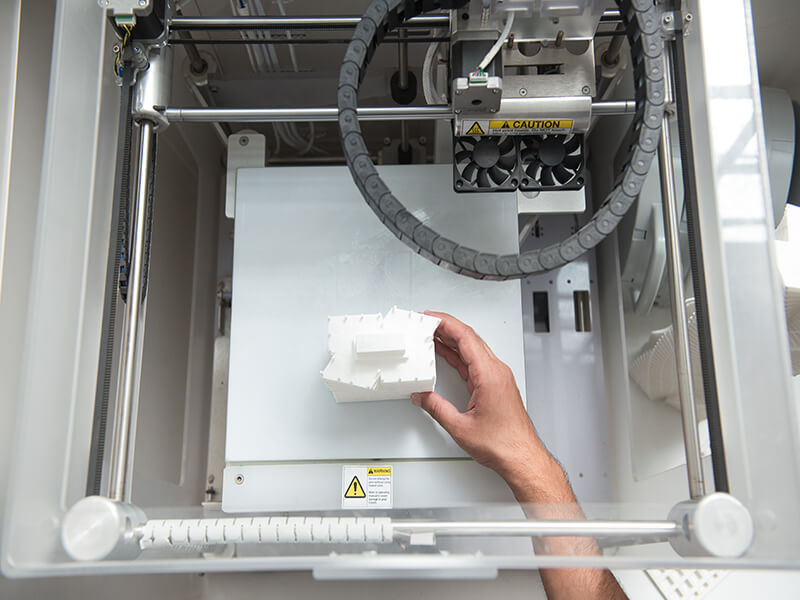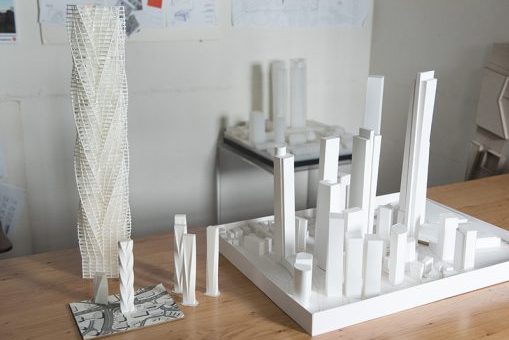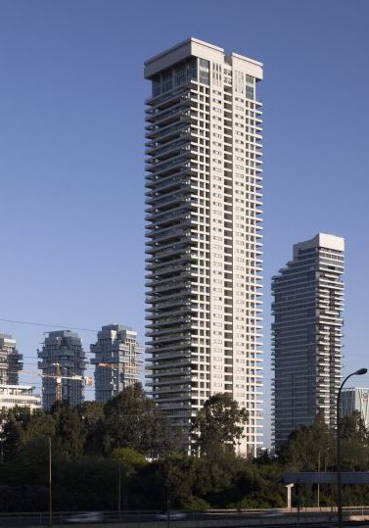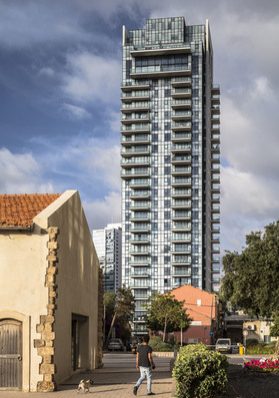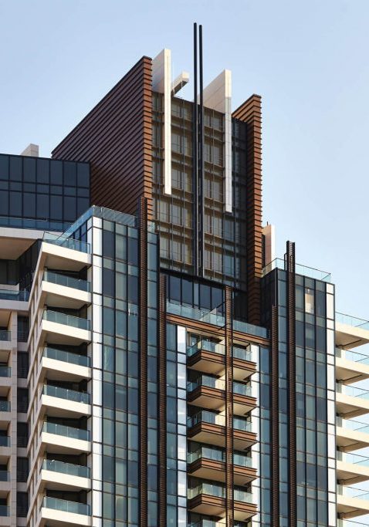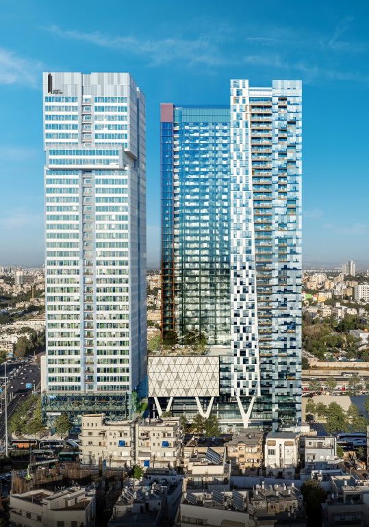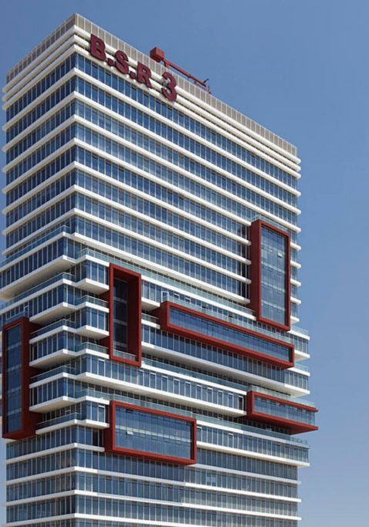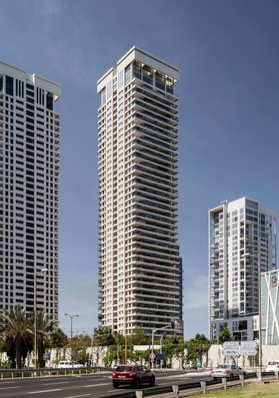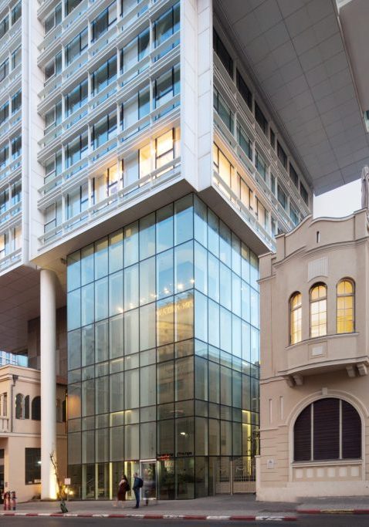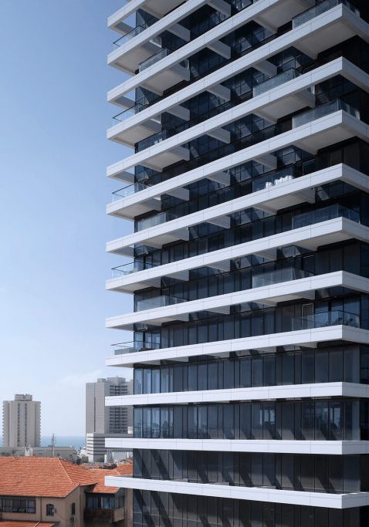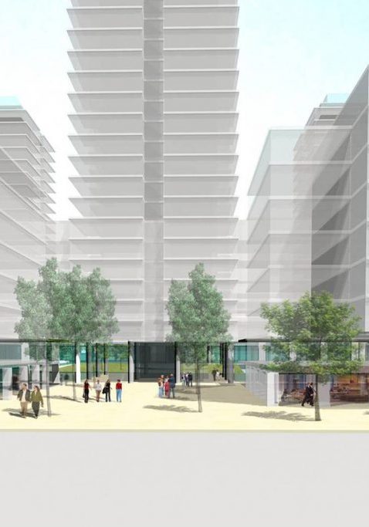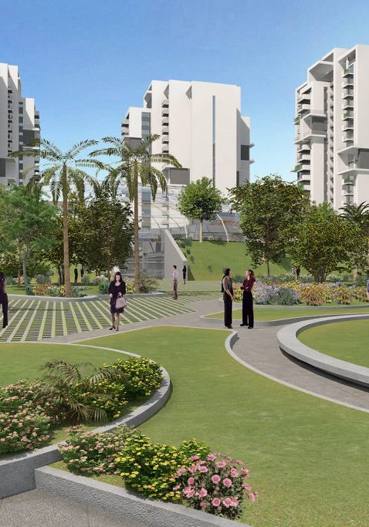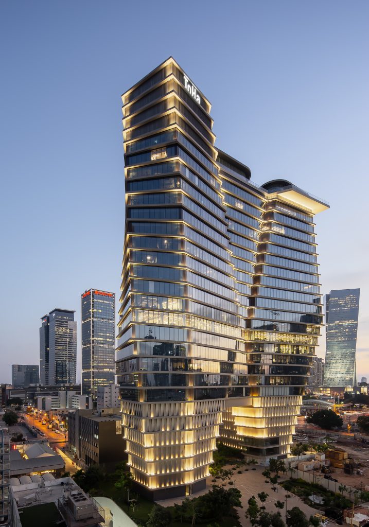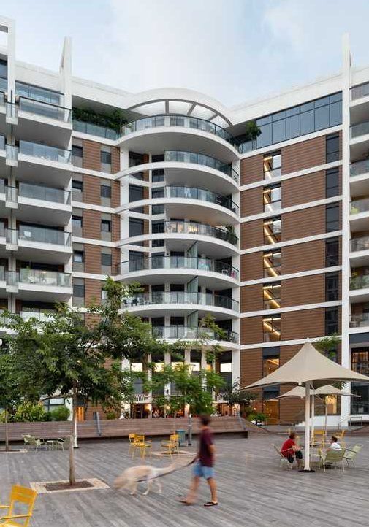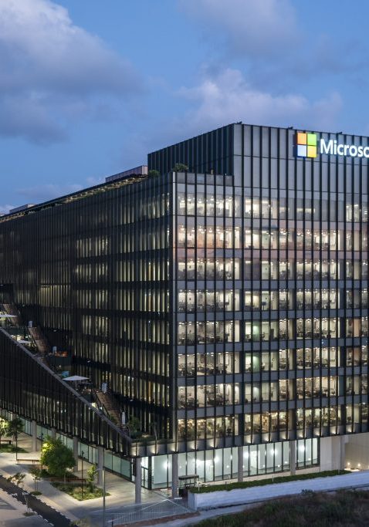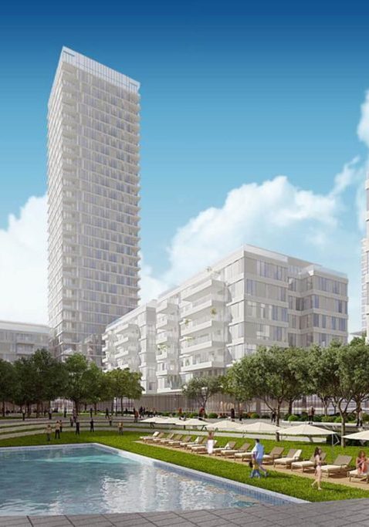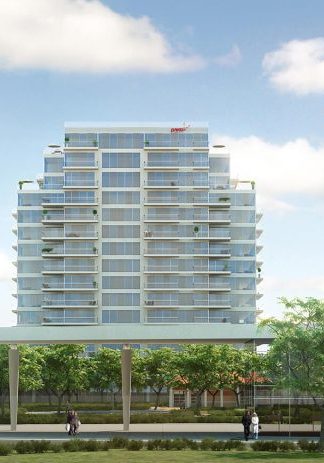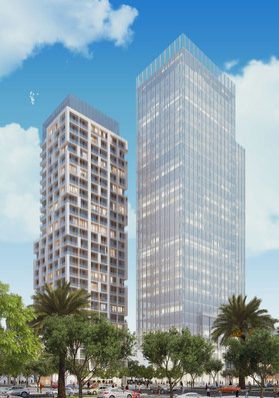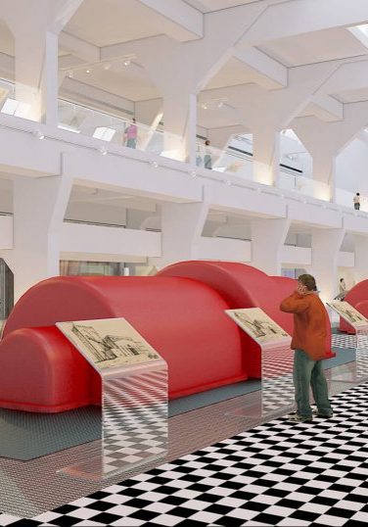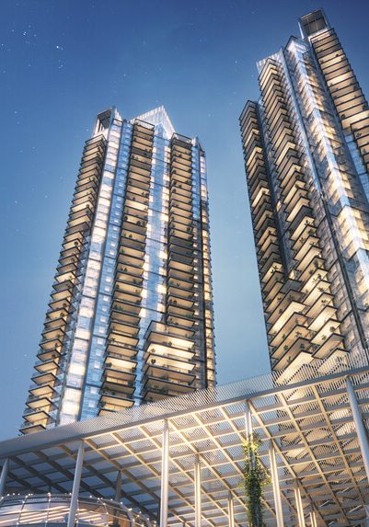Innovation
Yashar Architects is an industry leader, recognized for incorporating innovative technological tools in its work process. We develop these technologies in our in-house studio, where the creative team works on projects designed by the firm in their preliminary design stages. Using cutting edge programs to translate design concepts into 3D models, we can produce more accurate and comprehensive work plans and project documentation. We are leading a transformation of the architectural profession and redefining the approach to product execution, with extensive impacts on organizational culture.
The studio functions as a development lab, adapting systems and software to the uses of the domestic Israeli market, addressing local regulation, commonly used materials and work flows. Constantly striving to innovate, we have been the first local firm to use these programs, thereby developing new methodologies and setting new industry standards in the process.
Building Information Modeling- BIM
In 2012, Yashar Architects adopted Building Information Modeling (BIM) by transferring our work to Autodesk Revit as the standard for all of our projects. With this tool, we can produce accurate and detailed 3D models efficiently, which translate into precise and aesthetic working drawings that help to avoid errors in construction. By working with BIM, which is transforming the building industry, we have enhanced the workflow of submitting plans to the authorities, as well as providing a visual and professional aid for contractors and developers.
Parametric Planning – Grasshopper
Grasshopper is a graphic programming language for parametric design, enabling the exploration of concepts that would otherwise be impossible to express. It is a tool used in conjunction with other programs in the creative stage of design and development, to advance architectural thinking and consideration of the materials inherent in a design. This technology helps manage practical aspects of the project, enabling us to see building systems and details in their entirety.
The availability of details generates a spiraling effect, revolutionizing the entire value chain. Yashar Architects have been using the system, through stages of project execution, as the technology enables the translation of design into minute details of raw materials and construction planning and quantity estimates.
Virtual Reality-VR
All models produced by Yashar Architects are transformed into a Virtual Reality environment. This allows numerous stakeholders, such as clients, municipal officials and contractors, to visit a project site long before its actual construction. VR provides a spatial experience that provides an appreciation and understanding of a building's design, and also a sense of the site's topography and views.
Integrated Systems
For specific projects, our office works in collaboration with international partners, where coordination of virtual design tools has become essential. The firm's studio has developed capabilities to synchronize workflow on the "the cloud" between our architects in Tel Aviv and their international counterparts.

