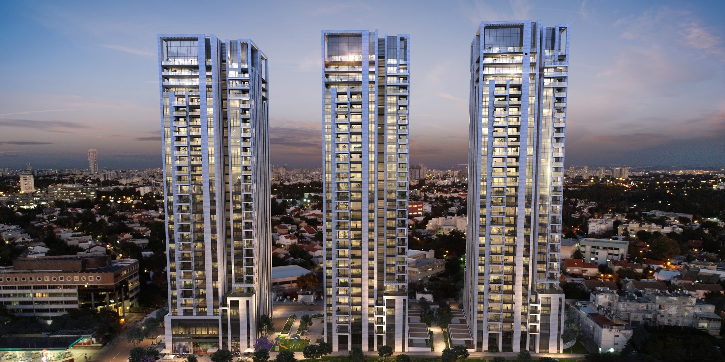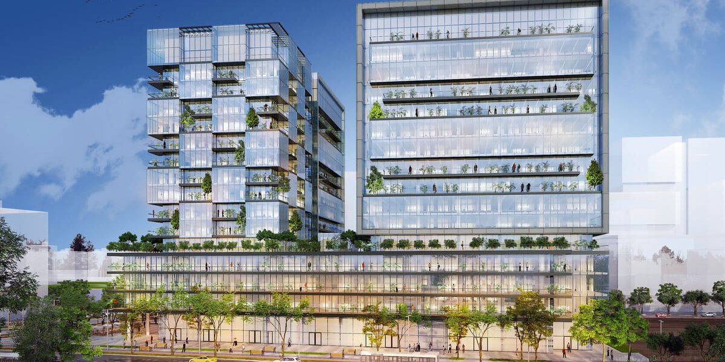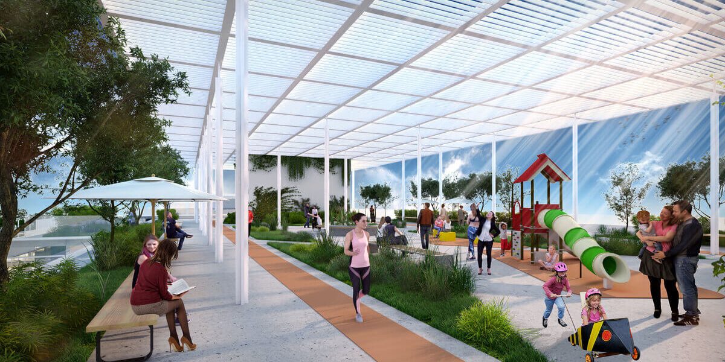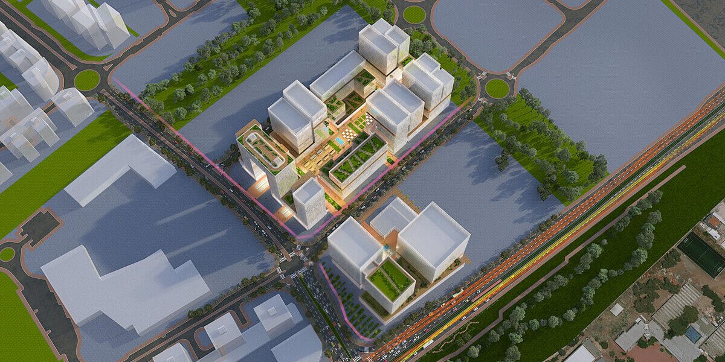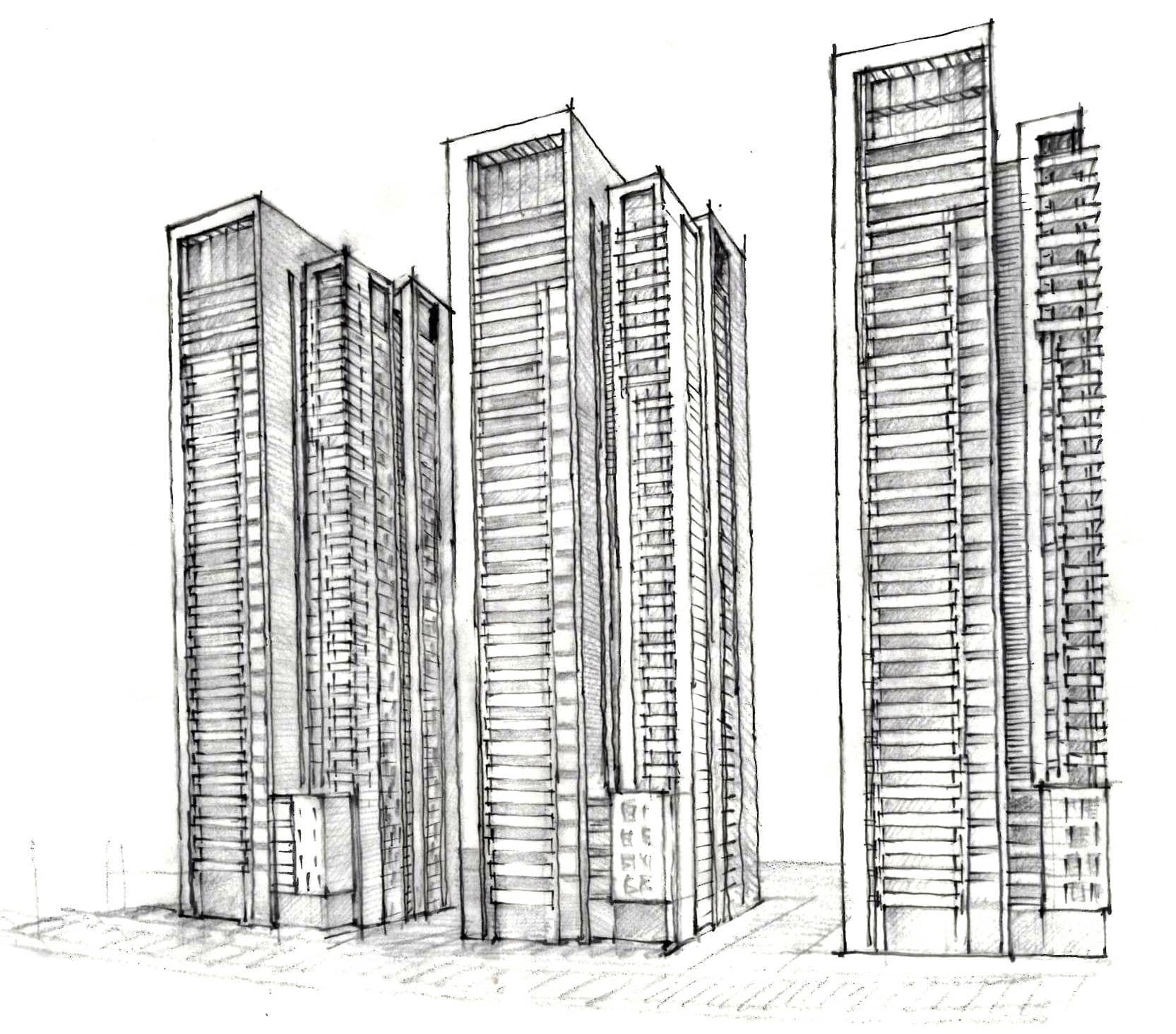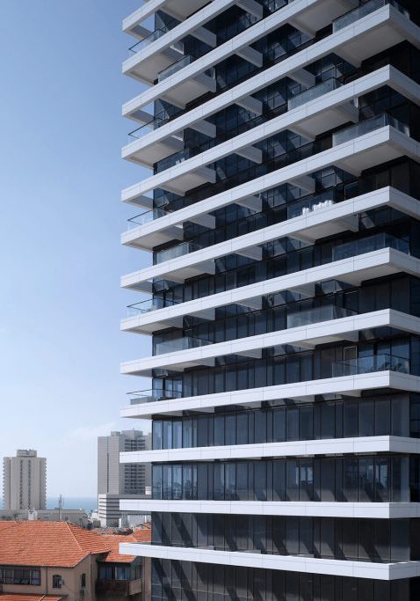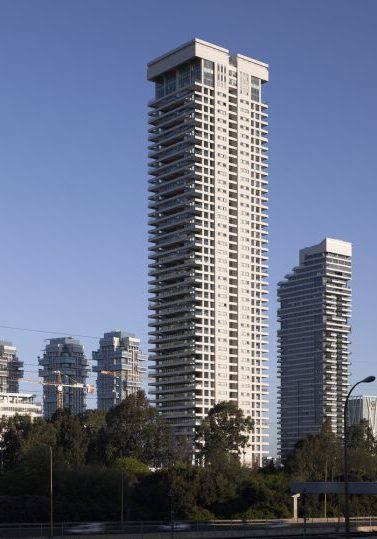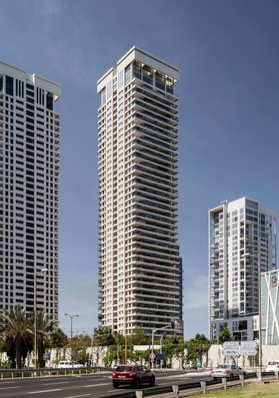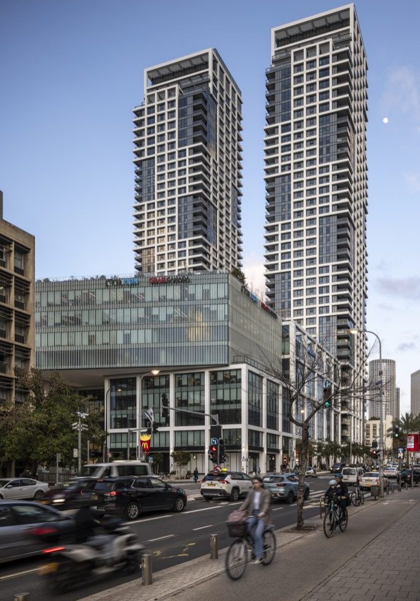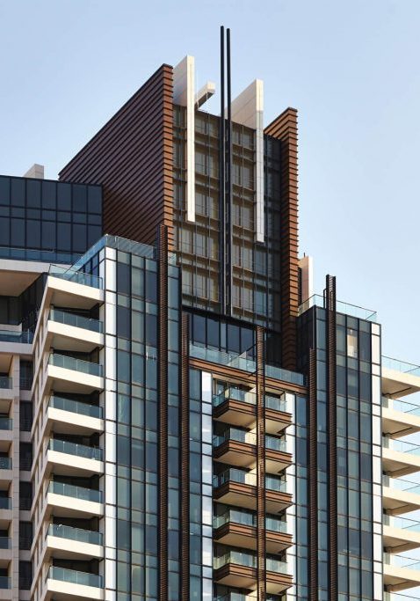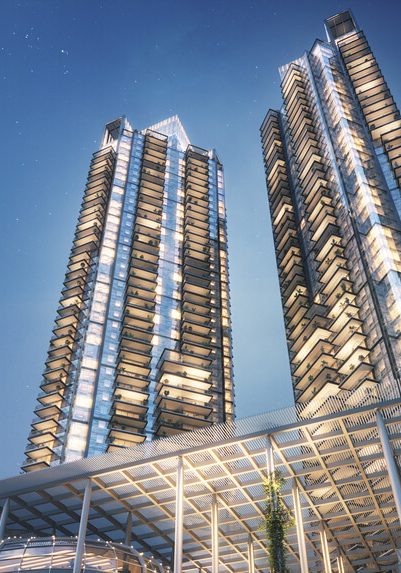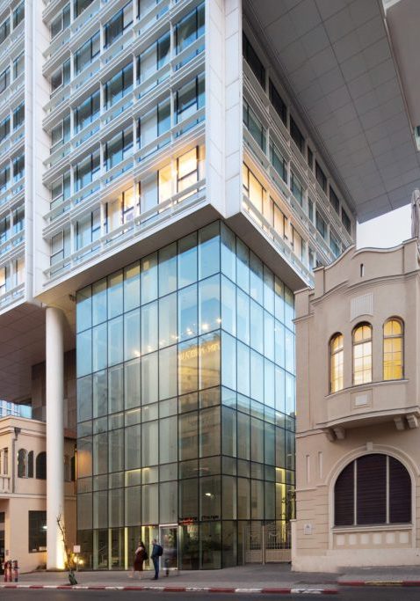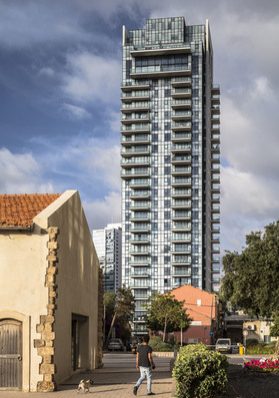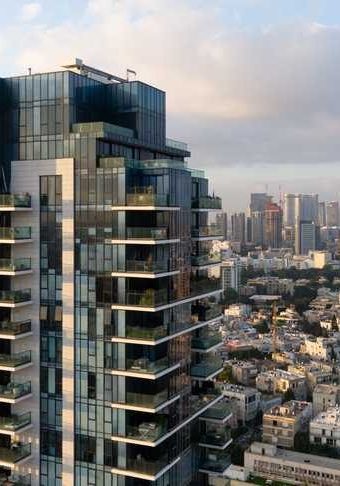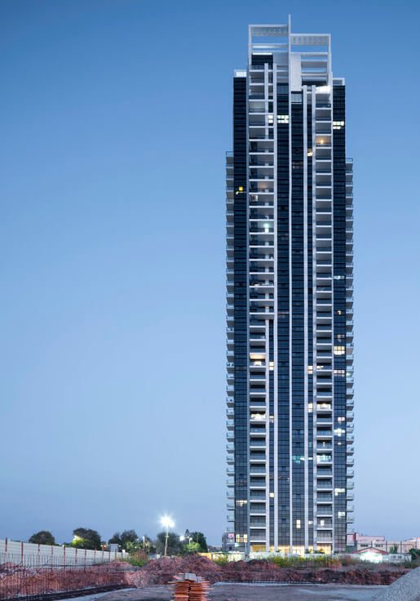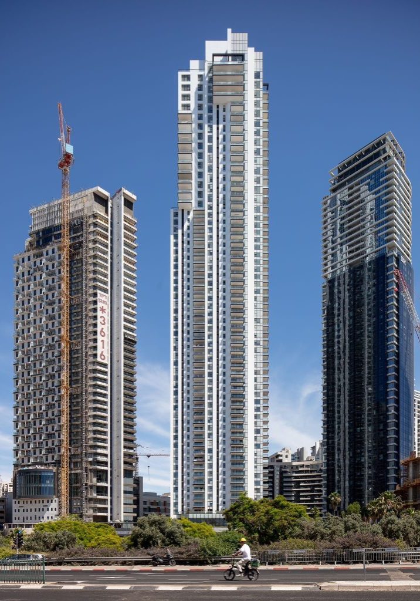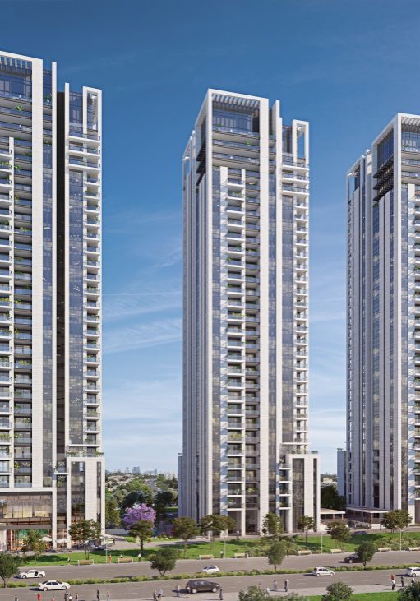AURA Ramat Hen
Status
In progress
Client
Aura Israel
Area
60,000 sm (above ground)
37,000 sm (underground)
Type
This urban renewal project of 14.5 dunams is located in an area between Shalem Street and Derech HaTayasim in Ramat Gan. This development was an initiative of the local residents who organized to promote urban renewal, a process that included an accompanying design and planning team that supported the project from its early stages.
The plan proposes to remove six 1950's era residential buildings and a single-story commercial structure, which will be replaced by three 30 story towers. These new towers will include 522 apartments, 1,500 square meters of street level retail, and four kindergarten classrooms on the ground floor. Below the complex, five levels of parking will be distributed over seven dunams.
The plan includes a new urban landscape development that is integrated with an existing green strip that flows along the Derech Hatayasim axis. It also allows for the development of richly landscaped spaces between the buildings, increasing the area for public use, and the expansion of an existing road. Within the landscape, each building begins as low-rise five story structure, and continues to rise above as a 25-story tower. The design of each tower integrates two masses that emphasize the buildings' verticality while also allowing for fresh air to flow into the residential apartments.
