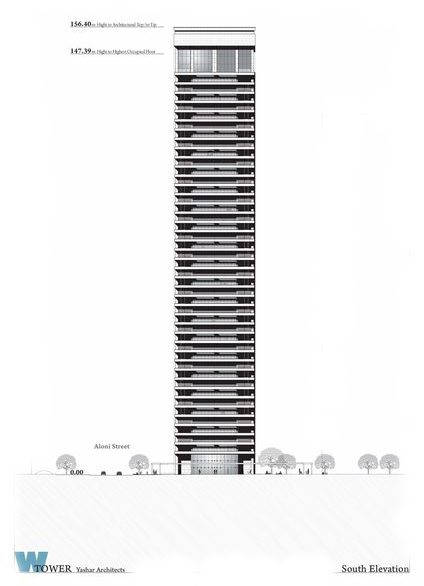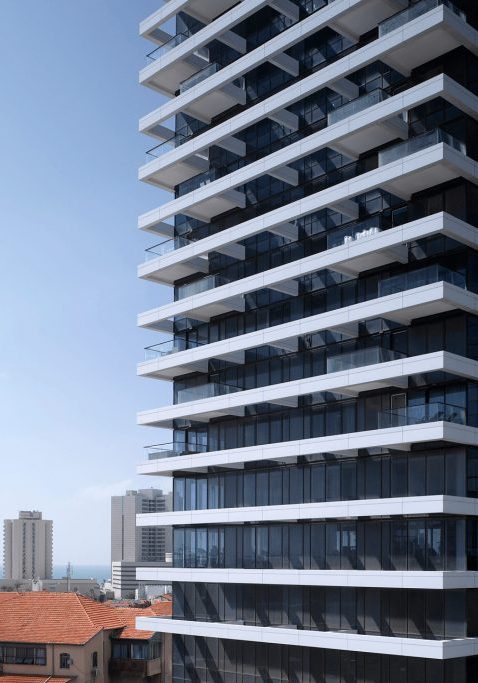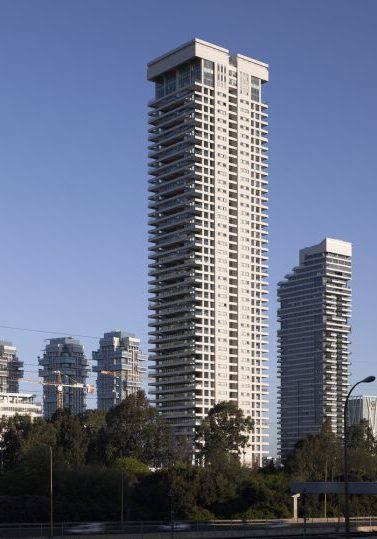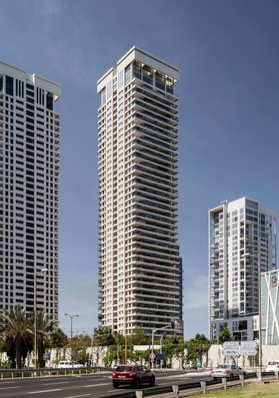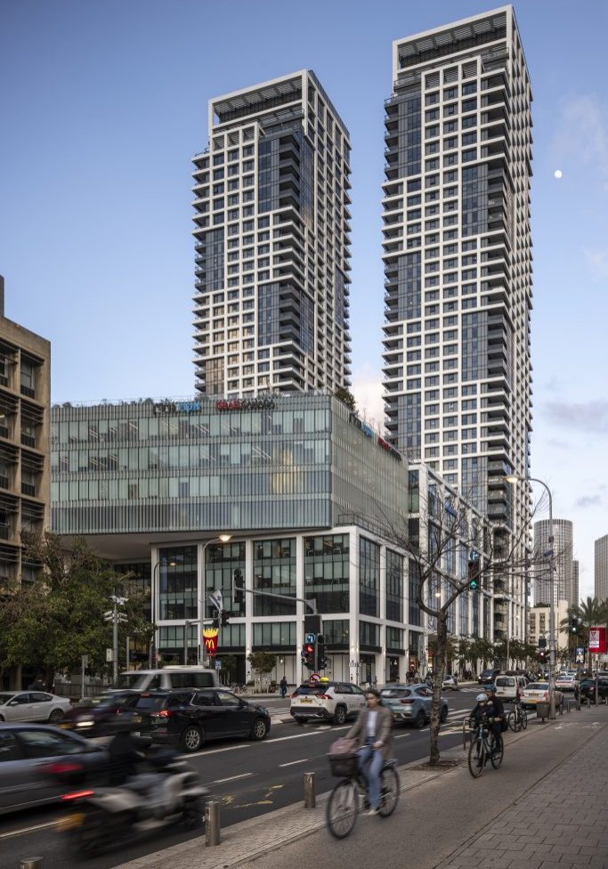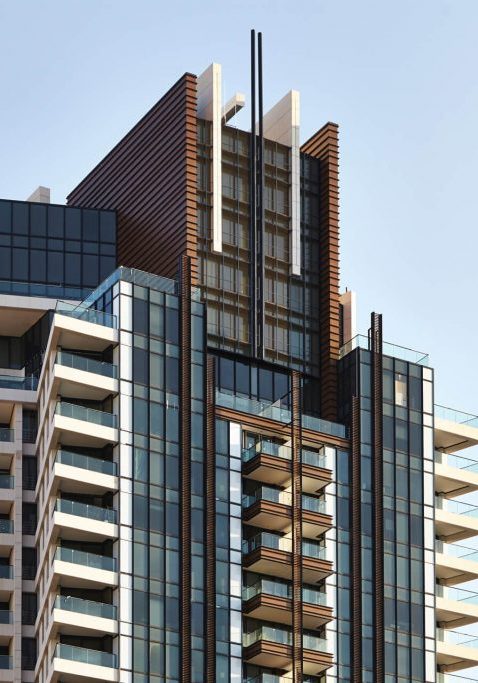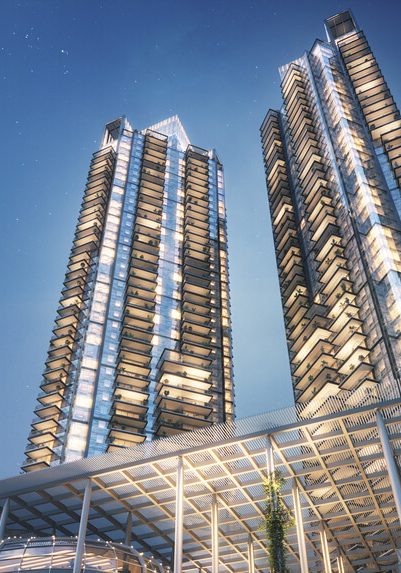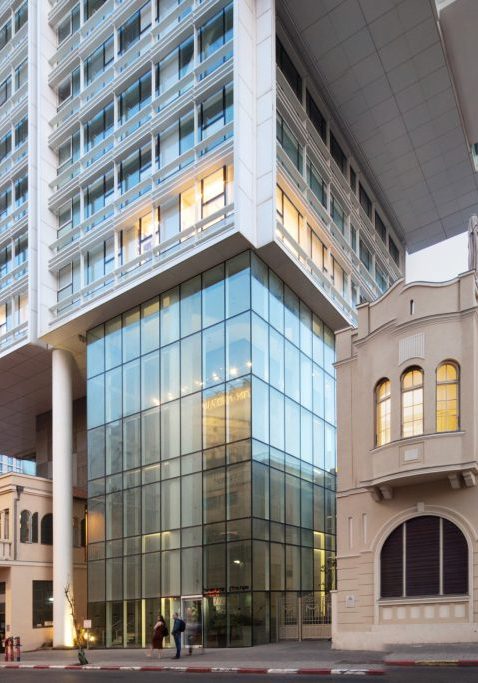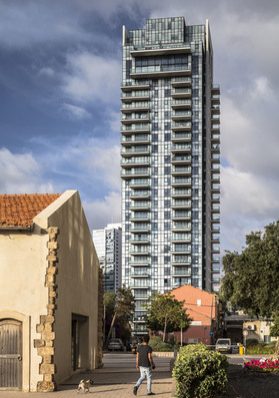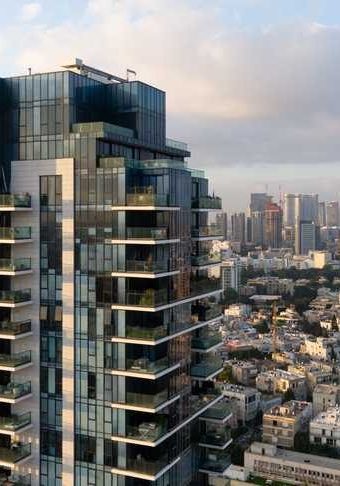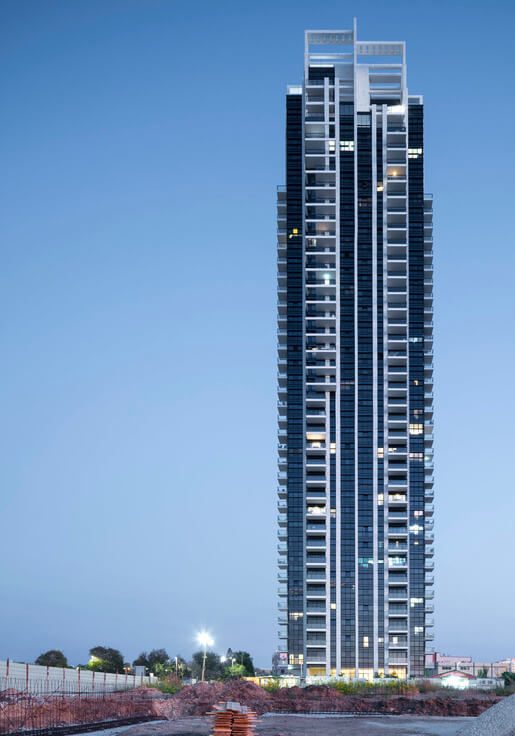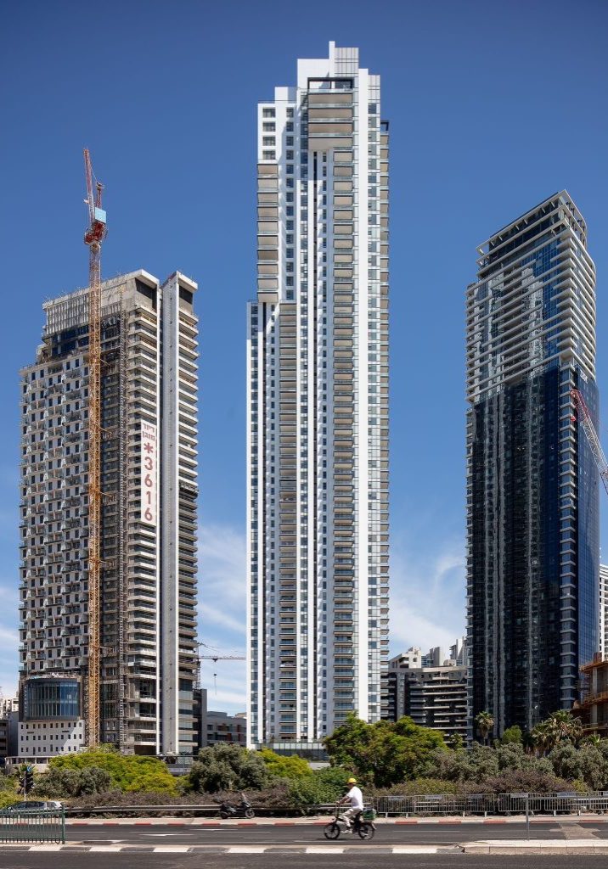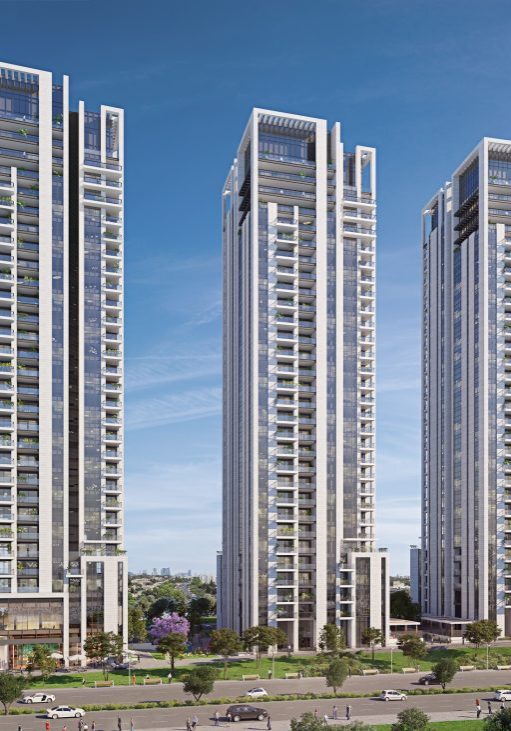W-Tower
Status
Completed
Client
Canada Israel LTD
Area
31,000 sqm (above ground)
15,000 sqm (underground)
Type
The W-Tower is the tallest of a group of 12 high-rise residential developments in the north east part of Tel Aviv, making it the tallest residential building in the country at the time of its completion. The local climate and context determined the building's orientation in order to control the sun's impact on its north and south facades. These elevations are shielded from the sun by deep horizontal cantilevered balconies that provide shade. The beams are designed to allow the winter sunlight to enter into the glazed living rooms that function as winter gardens, saving on the building's energy consumption.
The glazed corners for the living rooms enjoy 30 sm balconies that promote outdoor living and lower energy use by encouraging people to enjoy fresh air and minimize the use of air conditioning. The accelerated breeze around the tower helps to cool the area and enourages people to enjoy these spaces all year round.

