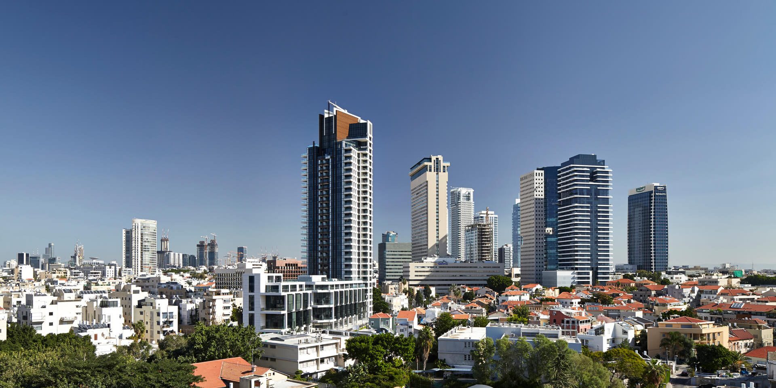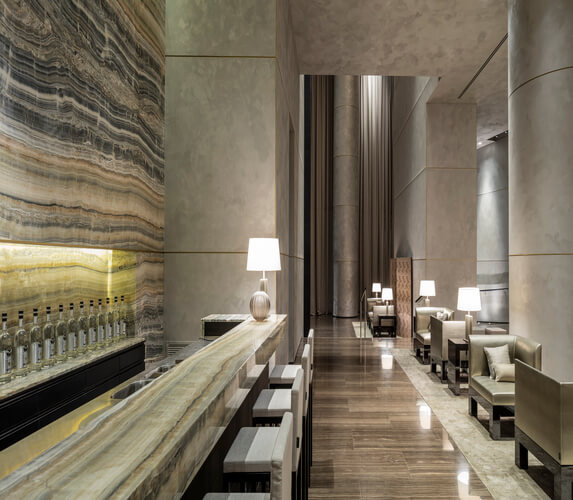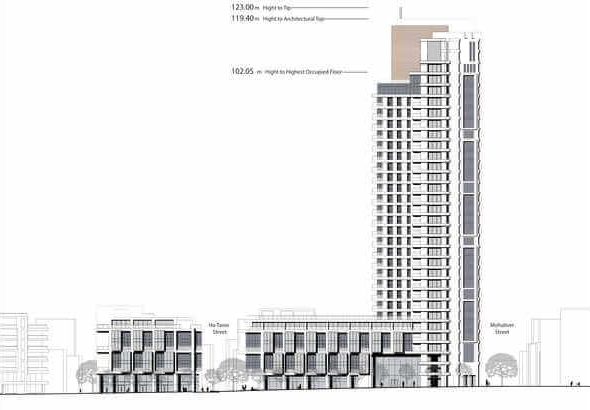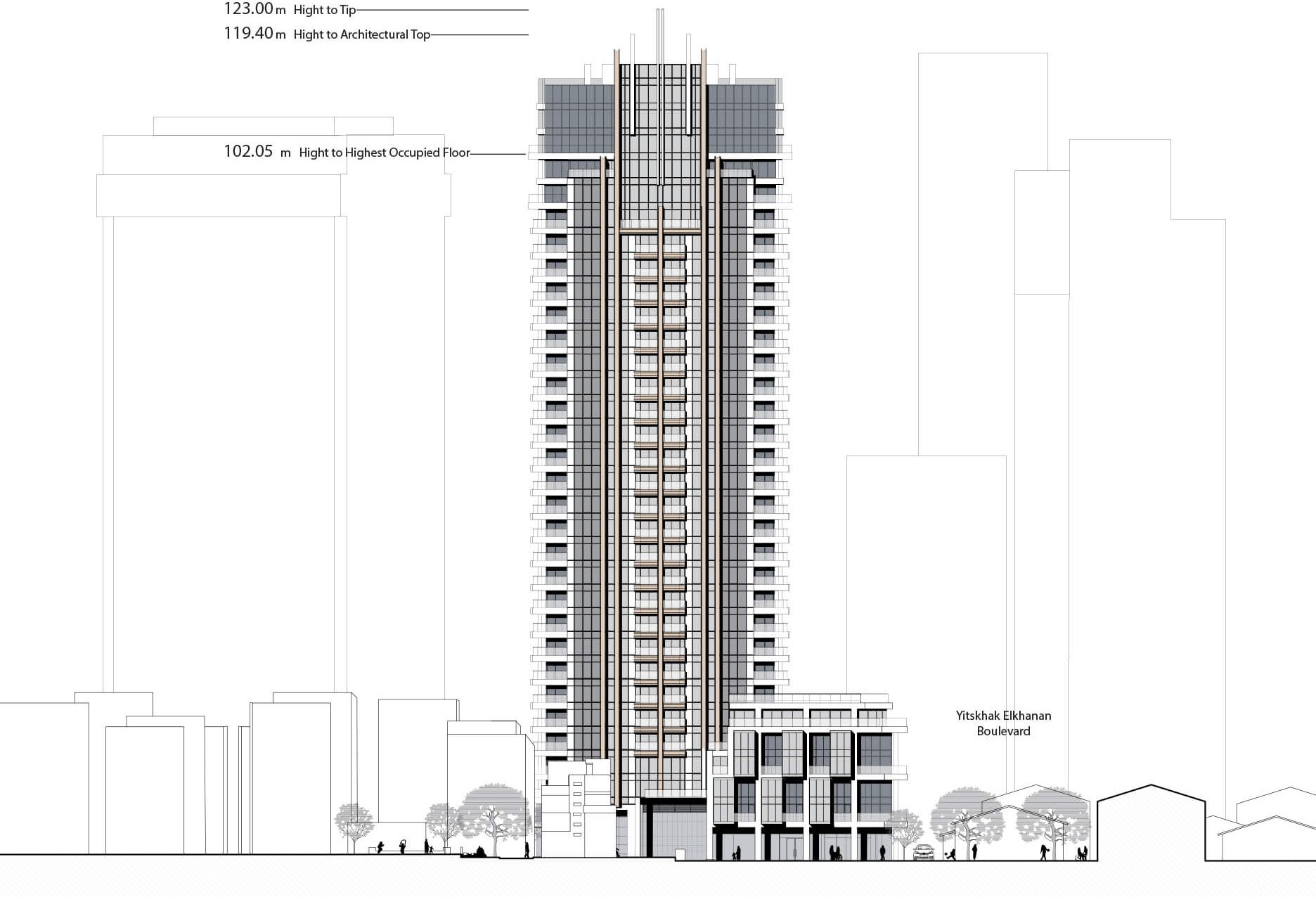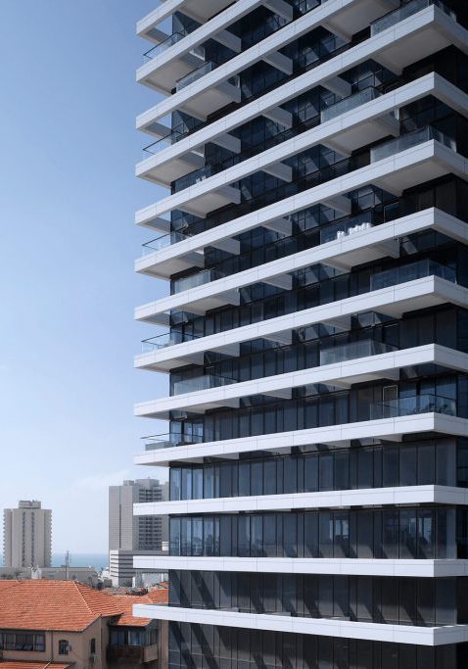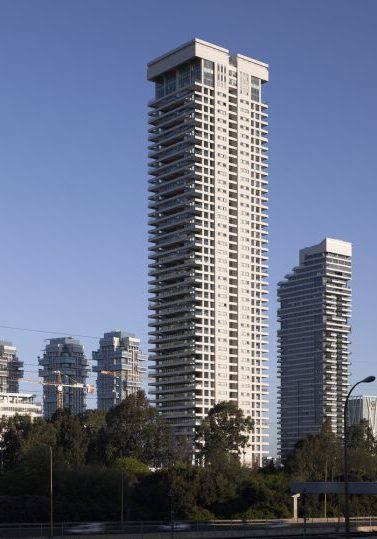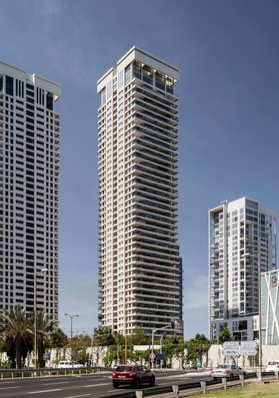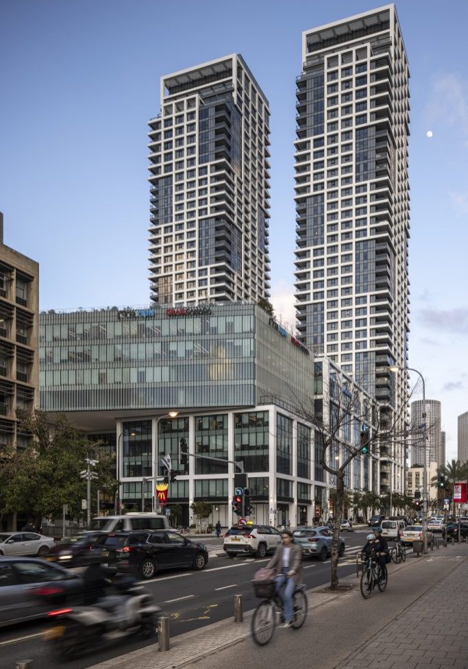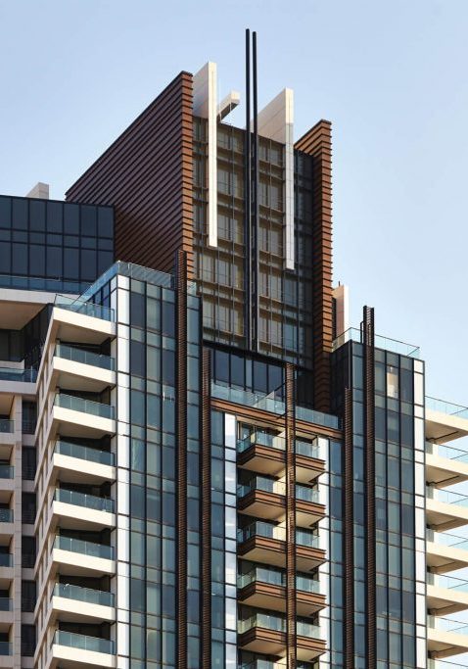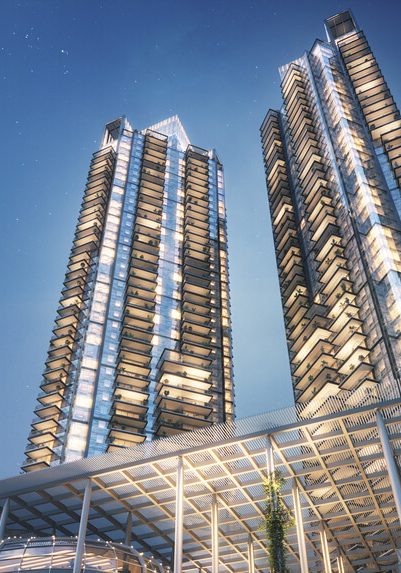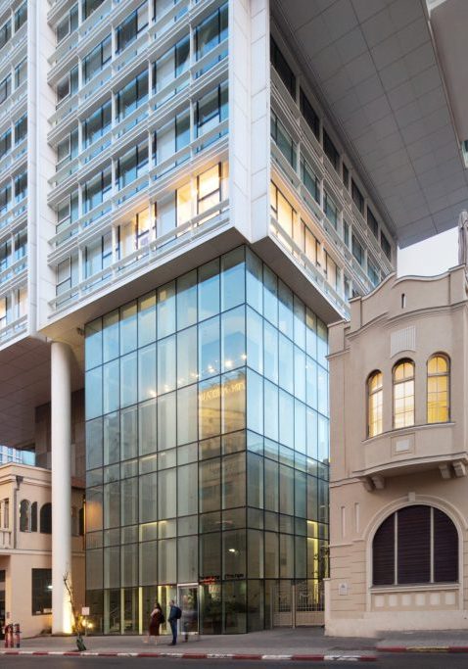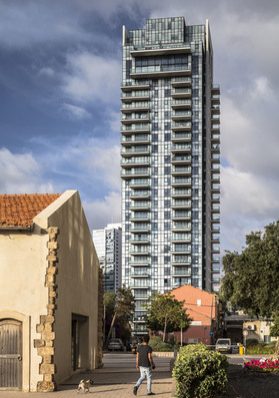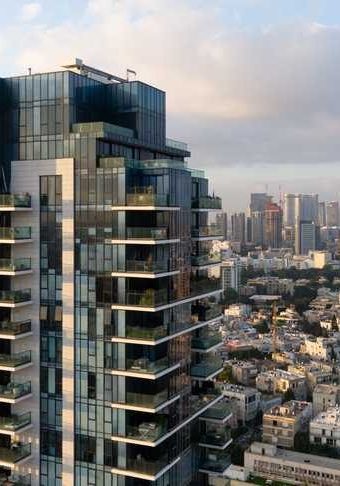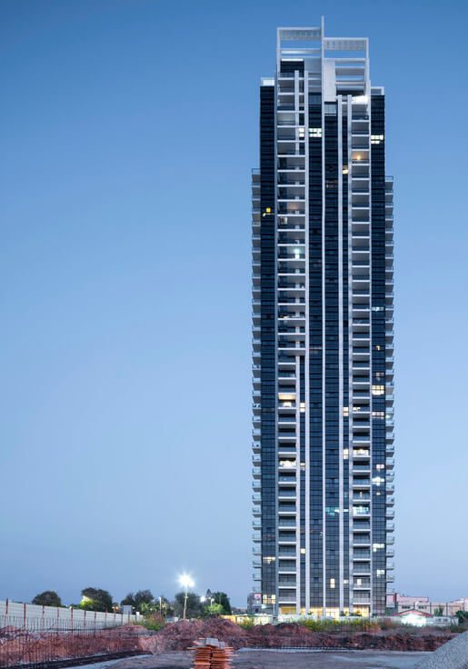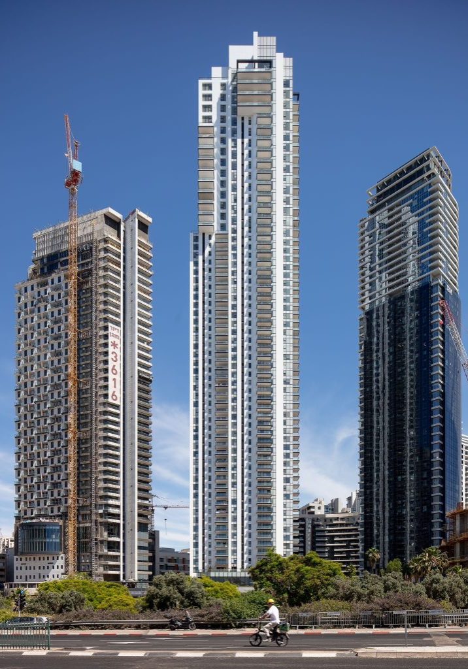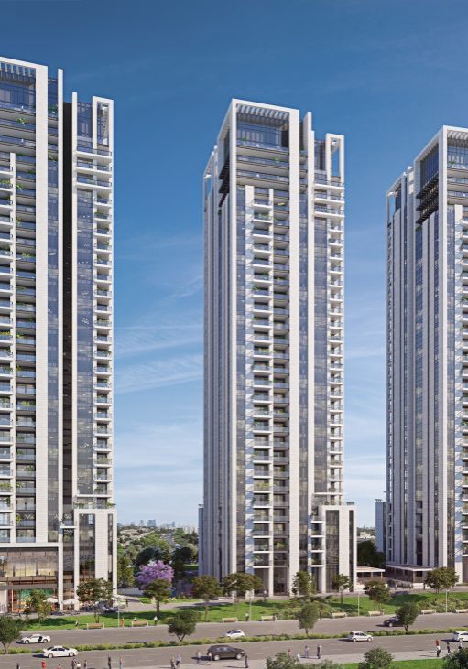White City
Status
Completed
Client
Zemach Hammerman & Neve Zedek al Hayam Corporation
Area
29,300 sqm (above ground)
16,600 sqm (underground)
Type
Responding to the historical fabric of Tel Aviv, the White
City Residence project is clad in white stone combined with black aluminum framed windows, recalling the “white city” international style of architecture. At street level, its façade is articulated with horizontal bands from which the cubic glass volumes of the low-rise urban lofts protrude. Rising up to the penthouse floors, the tower’s massing steps back as it gradually reaches its peak, where warm-tone wood paneling on the north and south- facing exterior contrasts with the stark white and black aluminum that dominates the rest of the structure.
The 30-story tower was designed to connect to a six story low-rise structure, embracing both the smaller scale of the existing city fabric as well as the urban development associated with taller buildings. The low-rise buildings become a part of the street life along the boulevard, allowing for a subtle transition from the street to the tower above.
